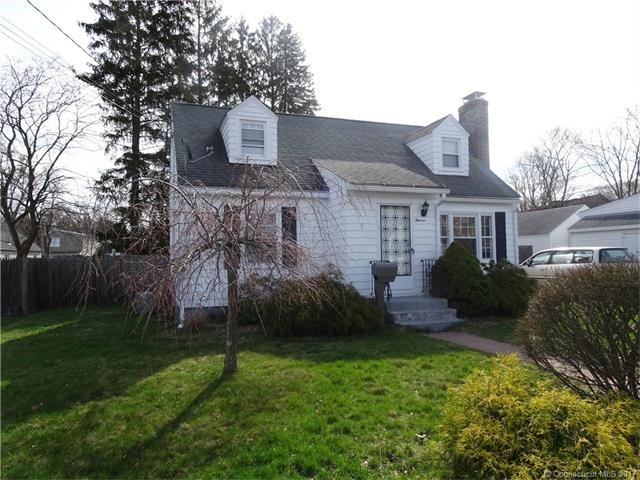
11 Ardmore Rd Manchester, CT 06040
Center NeighborhoodHighlights
- Cape Cod Architecture
- No HOA
- Shed
- 1 Fireplace
- Thermal Windows
- Central Air
About This Home
As of July 2017Welcome home to this charming 3 Bedroom 2 Bath Cape. Home features Hardwood Floors, Central Air and master bathroom. Home in need of a little TLC but has some updates including a new Furnace and Hot Water Heater And newer Thermopane Windows. A must see!
Last Agent to Sell the Property
William Raveis Real Estate License #REB.0181183 Listed on: 04/12/2017

Home Details
Home Type
- Single Family
Est. Annual Taxes
- $3,539
Year Built
- Built in 1942
Lot Details
- 4,792 Sq Ft Lot
- Level Lot
Parking
- Driveway
Home Design
- Cape Cod Architecture
- Wood Siding
Interior Spaces
- 1,148 Sq Ft Home
- 1 Fireplace
- Thermal Windows
- Basement Fills Entire Space Under The House
Kitchen
- Oven or Range
- Electric Range
Bedrooms and Bathrooms
- 3 Bedrooms
- 2 Full Bathrooms
Outdoor Features
- Shed
Schools
- Pboe Elementary School
- Pboe High School
Utilities
- Central Air
- Heating System Uses Natural Gas
- Electric Water Heater
- Cable TV Available
Community Details
- No Home Owners Association
Ownership History
Purchase Details
Home Financials for this Owner
Home Financials are based on the most recent Mortgage that was taken out on this home.Purchase Details
Home Financials for this Owner
Home Financials are based on the most recent Mortgage that was taken out on this home.Similar Homes in Manchester, CT
Home Values in the Area
Average Home Value in this Area
Purchase History
| Date | Type | Sale Price | Title Company |
|---|---|---|---|
| Warranty Deed | $139,000 | -- | |
| Warranty Deed | $139,000 | -- | |
| Warranty Deed | $130,000 | -- | |
| Warranty Deed | $130,000 | -- |
Mortgage History
| Date | Status | Loan Amount | Loan Type |
|---|---|---|---|
| Open | $134,830 | Purchase Money Mortgage | |
| Closed | $134,830 | New Conventional | |
| Previous Owner | $126,704 | FHA |
Property History
| Date | Event | Price | Change | Sq Ft Price |
|---|---|---|---|---|
| 07/19/2017 07/19/17 | Sold | $139,900 | 0.0% | $122 / Sq Ft |
| 05/19/2017 05/19/17 | Pending | -- | -- | -- |
| 05/15/2017 05/15/17 | For Sale | $139,900 | 0.0% | $122 / Sq Ft |
| 05/05/2017 05/05/17 | Pending | -- | -- | -- |
| 05/01/2017 05/01/17 | Price Changed | $139,900 | -6.7% | $122 / Sq Ft |
| 04/12/2017 04/12/17 | For Sale | $149,900 | +15.3% | $131 / Sq Ft |
| 02/14/2012 02/14/12 | Sold | $130,000 | -3.6% | $113 / Sq Ft |
| 12/31/2011 12/31/11 | Pending | -- | -- | -- |
| 11/30/2011 11/30/11 | For Sale | $134,900 | -- | $118 / Sq Ft |
Tax History Compared to Growth
Tax History
| Year | Tax Paid | Tax Assessment Tax Assessment Total Assessment is a certain percentage of the fair market value that is determined by local assessors to be the total taxable value of land and additions on the property. | Land | Improvement |
|---|---|---|---|---|
| 2025 | $4,886 | $122,700 | $31,000 | $91,700 |
| 2024 | $4,746 | $122,700 | $31,000 | $91,700 |
| 2023 | $4,564 | $122,700 | $31,000 | $91,700 |
| 2022 | $4,432 | $122,700 | $31,000 | $91,700 |
| 2021 | $3,740 | $89,200 | $26,600 | $62,600 |
| 2020 | $3,735 | $89,200 | $26,600 | $62,600 |
| 2019 | $3,720 | $89,200 | $26,600 | $62,600 |
| 2018 | $3,649 | $89,200 | $26,600 | $62,600 |
| 2017 | $3,546 | $89,200 | $26,600 | $62,600 |
| 2016 | $3,762 | $94,800 | $35,100 | $59,700 |
| 2015 | $3,735 | $94,800 | $35,100 | $59,700 |
| 2014 | $3,664 | $94,800 | $35,100 | $59,700 |
Agents Affiliated with this Home
-
Vincent Diana

Seller's Agent in 2017
Vincent Diana
William Raveis Real Estate
(860) 490-2918
15 in this area
324 Total Sales
-
Suzy Couture

Buyer's Agent in 2017
Suzy Couture
Executive Real Estate
(860) 944-4370
3 in this area
283 Total Sales
-
C
Seller's Agent in 2012
Christopher Sikand
Sikand Real Estate
-
Deanna Crooks
D
Buyer's Agent in 2012
Deanna Crooks
Francis Realty & Consulting
(860) 967-8776
1 in this area
64 Total Sales
Map
Source: SmartMLS
MLS Number: G10212461
APN: MANC-000093-000220-000011
- 178 Parker St
- 342 Middle Turnpike E
- 116 Benton St
- 95 Brookfield St
- 4 Buckingham St
- 17 Holl St
- 21 Jordt St
- 118 Pitkin St
- 201 Hollister St
- 11 Richard Rd
- 63 Summit St Unit 11
- 146 Summit St
- 296 Green Rd Unit B
- 182 Bissell St
- 44 Middle Turnpike E
- 166 Bissell St
- 140 Bissell St
- 19 Russell St
- 46 Florence St
- 38 Florence St
