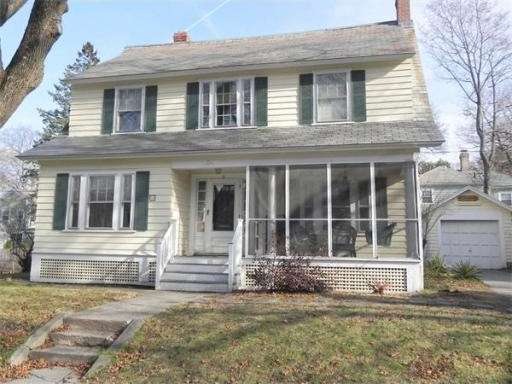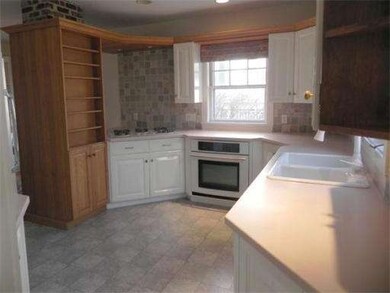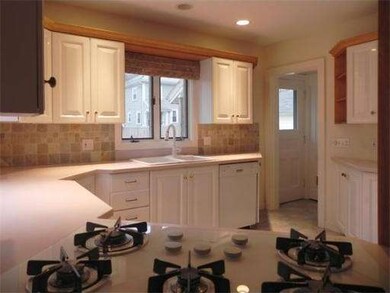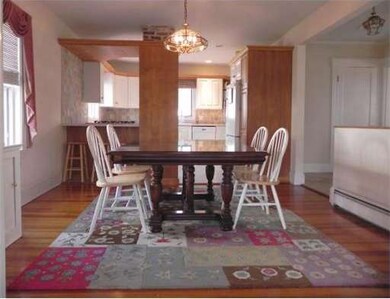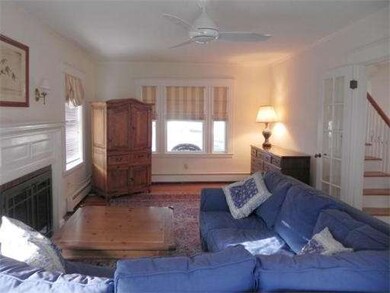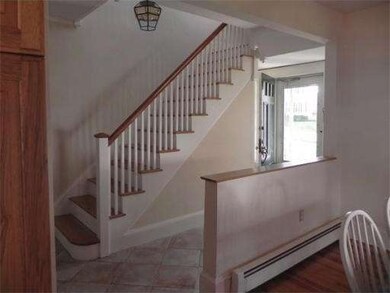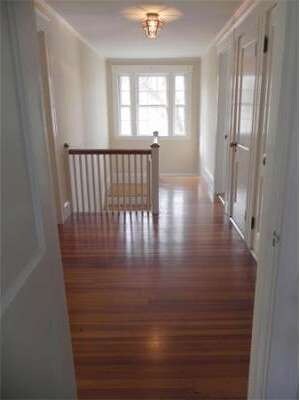
11 Argyle St Andover, MA 01810
Shawsheen Heights NeighborhoodAbout This Home
As of July 2017Shawsheen colonial on tree-lined street in the heart of Andover. This lovely home features an updated kitchen, all wood floors, a fireplaced living room with built-ins, a formal dining room, a playroom/office, 4 upstairs bedrooms, a finished bonus room on the third floor, & an old-fashioned front porch! A short walk to Andover center, this home is convenient to highways, shopping, & schools. Andover living at its finest! OWNER IS LIC. MA.REAL ESTATE AGENT
Last Agent to Sell the Property
Jeannette Belben
Coldwell Banker Realty - Andovers/Readings Regional Listed on: 12/16/2011

Home Details
Home Type
Single Family
Est. Annual Taxes
$10,482
Year Built
1920
Lot Details
0
Listing Details
- Lot Description: Level
- Special Features: None
- Property Sub Type: Detached
- Year Built: 1920
Interior Features
- Has Basement: Yes
- Fireplaces: 1
- Primary Bathroom: No
- Number of Rooms: 9
- Amenities: Public Transportation, Shopping, Park, Medical Facility
- Electric: Circuit Breakers
- Energy: Storm Windows, Storm Doors
- Flooring: Wood, Tile, Vinyl, Wall to Wall Carpet
- Interior Amenities: Cable Available, Walk-up Attic
- Basement: Full
- Bedroom 2: Second Floor, 12X11
- Bedroom 3: Second Floor, 12X11
- Bedroom 4: Second Floor, 12X11
- Bathroom #1: First Floor
- Bathroom #2: Second Floor
- Kitchen: First Floor, 12X12
- Laundry Room: Basement
- Living Room: First Floor, 22X12
- Master Bedroom: Second Floor, 13X12
- Master Bedroom Description: Hard Wood Floor
- Dining Room: First Floor, 11X11
- Family Room: Third Floor, 20X12
Exterior Features
- Construction: Frame
- Exterior: Clapboard, Wood
- Exterior Features: Porch - Screened, Deck - Wood
- Foundation: Fieldstone
Garage/Parking
- Garage Parking: Detached
- Garage Spaces: 1
- Parking: Off-Street
- Parking Spaces: 3
Utilities
- Heat Zones: 4
- Hot Water: Natural Gas, Leased Heater
- Utility Connections: for Gas Range, for Electric Dryer, Washer Hookup
Condo/Co-op/Association
- HOA: No
Ownership History
Purchase Details
Purchase Details
Home Financials for this Owner
Home Financials are based on the most recent Mortgage that was taken out on this home.Purchase Details
Similar Homes in the area
Home Values in the Area
Average Home Value in this Area
Purchase History
| Date | Type | Sale Price | Title Company |
|---|---|---|---|
| Quit Claim Deed | -- | None Available | |
| Quit Claim Deed | -- | None Available | |
| Quit Claim Deed | -- | -- | |
| Quit Claim Deed | -- | -- | |
| Quit Claim Deed | -- | -- | |
| Deed | $470,000 | -- | |
| Deed | $470,000 | -- |
Mortgage History
| Date | Status | Loan Amount | Loan Type |
|---|---|---|---|
| Previous Owner | $299,000 | Stand Alone Refi Refinance Of Original Loan | |
| Previous Owner | $300,700 | Stand Alone Refi Refinance Of Original Loan | |
| Previous Owner | $306,000 | Stand Alone Refi Refinance Of Original Loan | |
| Previous Owner | $316,600 | New Conventional | |
| Previous Owner | $38,000 | Unknown | |
| Previous Owner | $417,000 | New Conventional |
Property History
| Date | Event | Price | Change | Sq Ft Price |
|---|---|---|---|---|
| 06/10/2025 06/10/25 | Pending | -- | -- | -- |
| 06/04/2025 06/04/25 | For Sale | $899,000 | +58.7% | $375 / Sq Ft |
| 07/31/2017 07/31/17 | Sold | $566,600 | +1.4% | $304 / Sq Ft |
| 05/05/2017 05/05/17 | Pending | -- | -- | -- |
| 05/01/2017 05/01/17 | For Sale | $559,000 | +20.3% | $300 / Sq Ft |
| 03/30/2012 03/30/12 | Sold | $464,500 | -2.2% | $277 / Sq Ft |
| 01/05/2012 01/05/12 | Price Changed | $474,900 | -3.1% | $283 / Sq Ft |
| 12/16/2011 12/16/11 | For Sale | $489,900 | -- | $292 / Sq Ft |
Tax History Compared to Growth
Tax History
| Year | Tax Paid | Tax Assessment Tax Assessment Total Assessment is a certain percentage of the fair market value that is determined by local assessors to be the total taxable value of land and additions on the property. | Land | Improvement |
|---|---|---|---|---|
| 2024 | $10,482 | $813,800 | $459,900 | $353,900 |
| 2023 | $10,009 | $732,700 | $414,200 | $318,500 |
| 2022 | $9,589 | $656,800 | $366,600 | $290,200 |
| 2021 | $9,160 | $599,100 | $333,300 | $265,800 |
| 2020 | $8,781 | $585,000 | $325,200 | $259,800 |
| 2019 | $8,634 | $565,400 | $312,500 | $252,900 |
| 2018 | $8,236 | $526,600 | $294,700 | $231,900 |
| 2017 | $7,874 | $518,700 | $288,900 | $229,800 |
| 2016 | $7,687 | $518,700 | $288,900 | $229,800 |
| 2015 | $7,397 | $494,100 | $277,900 | $216,200 |
Agents Affiliated with this Home
-

Seller's Agent in 2025
Kara Ross
Coldwell Banker Realty - Andovers/Readings Regional
(781) 864-3929
7 in this area
118 Total Sales
-

Seller's Agent in 2017
Raul Ortega
Realty ONE Group Nest
(978) 375-4351
42 Total Sales
-

Buyer's Agent in 2017
The Maren Group
Keller Williams Realty
(978) 475-1611
8 in this area
130 Total Sales
-
J
Seller's Agent in 2012
Jeannette Belben
Coldwell Banker Realty - Andovers/Readings Regional
Map
Source: MLS Property Information Network (MLS PIN)
MLS Number: 71319921
APN: ANDO-000036-000057
- 8 Carisbrooke St
- 51 Dufton Rd
- 6 Liberty St
- 257 N Main St Unit 4
- 6 Windsor St
- 10 Burnham Rd
- 7 Longwood Dr Unit 6
- 11 Crescent Dr Unit 8
- 28 Smithshire Estates
- 79 Cheever Cir
- 38 Lincoln Cir E
- 170 Haverhill St Unit 133
- 9 Temple Place Unit 9
- 50 High St Unit 15
- 115 Elm St
- 5 Cyr Cir
- 22 Lincoln Cir W
- 59 William St
- 5 Brookfield Rd
- 60 Elm St
