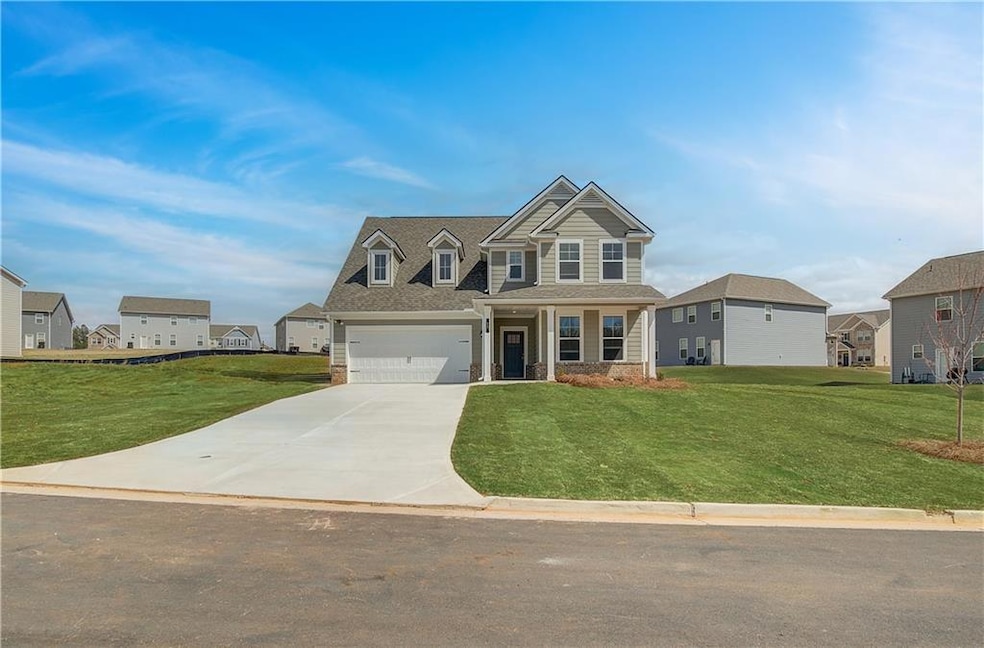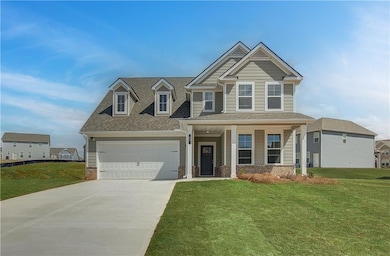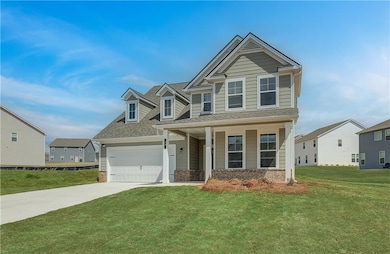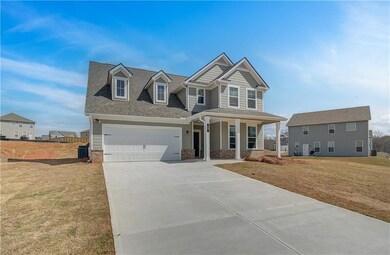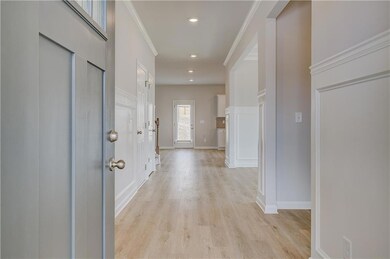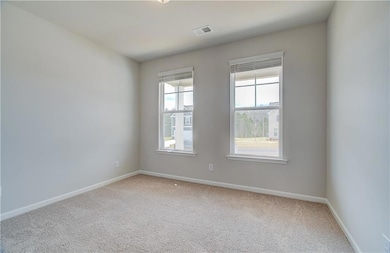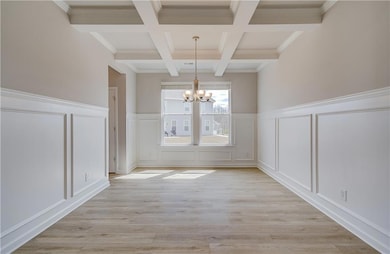
$530,000
- 4 Beds
- 3.5 Baths
- 3,228 Sq Ft
- 681 Smokey Rd
- Newnan, GA
Stunning New Construction Home on One-Acre Corner Lot Near Downtown Newnan! Welcome to your dream home! This beautifully designed New Construction offers 4 spacious bedrooms and 3.5 bathrooms, situated on a generous one-acre corner lot just minutes from downtown Newnan. Step inside to discover an inviting open-concept layout, perfect for modern living and entertaining. The main level features a
Cindy Horsley Bush Real Estate
