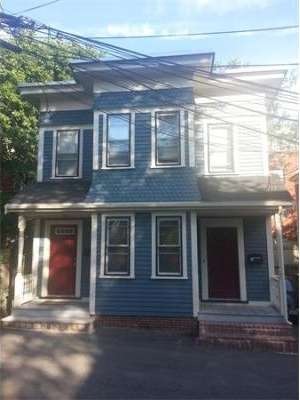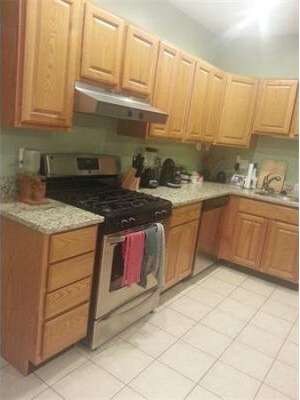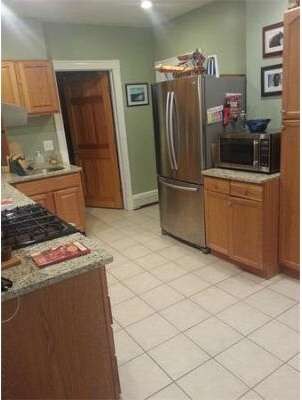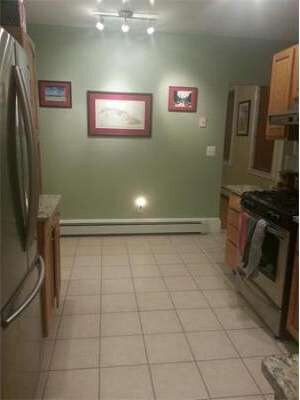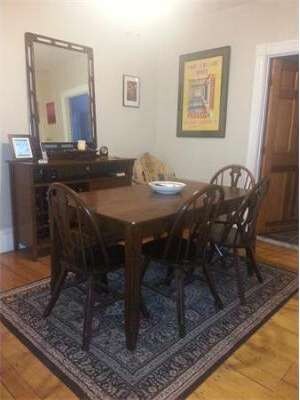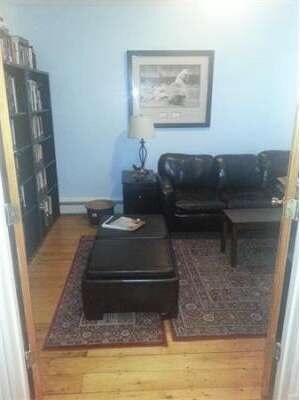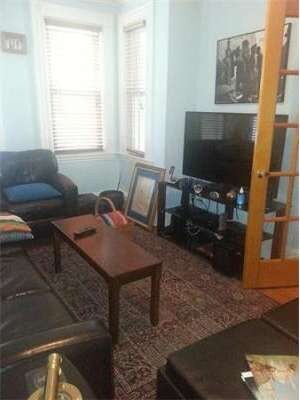
11 Arnold Ct Somerville, MA 02143
About This Home
As of August 2014Tucked on a privte lane in Harvard's Kirkland Village neighborhood, this well-located condo has a cozy, warm feel. Old Charm with modern updates, Oak & Pine wood floors throughout gives the unit character. Large renovated kitchen with granite counters & SS appliances, lots of cabinets and storage. A great space for cooking & entertaining. Beautiful cobalt blue tiled bathroom. In-unit laundry room or extra office space. Stylish Livingroom & Formal Diningroom and 2 bedrooms. There is good basement storage with private room/closet. off street Parking & Pets are OK! Steps to Dali/Savenors Market/Wine Cask/The Biscuit & short walk to Harvard Sq.& Inman Sq.
Property Details
Home Type
Condominium
Est. Annual Taxes
$6,812
Year Built
1920
Lot Details
0
Listing Details
- Unit Level: 1
- Special Features: None
- Property Sub Type: Condos
- Year Built: 1920
Interior Features
- Has Basement: Yes
- Number of Rooms: 5
- Amenities: Public Transportation, Shopping, Park, Walk/Jog Trails, Medical Facility, Laundromat, Bike Path, House of Worship, Private School, Public School, T-Station, University
- Electric: 110 Volts, Circuit Breakers
- Energy: Storm Windows, Prog. Thermostat
- Flooring: Wood, Tile, Pine
- Bedroom 2: First Floor
- Bathroom #1: First Floor
- Kitchen: First Floor
- Laundry Room: First Floor
- Living Room: First Floor
- Master Bedroom: First Floor
- Master Bedroom Description: Flooring - Vinyl
- Dining Room: First Floor
Exterior Features
- Construction: Frame
- Exterior: Wood, Vinyl
- Exterior Unit Features: Porch, Deck - Wood
Garage/Parking
- Parking: Off-Street, Paved Driveway
- Parking Spaces: 1
Utilities
- Heat Zones: 1
- Hot Water: Natural Gas, Tank
- Utility Connections: for Gas Range, for Gas Oven, for Electric Dryer, Washer Hookup
Condo/Co-op/Association
- Association Fee Includes: Water, Sewer, Master Insurance
- Association Pool: No
- Management: Owner Association
- Pets Allowed: Yes w/ Restrictions
- No Units: 2
- Unit Building: 11
Ownership History
Purchase Details
Home Financials for this Owner
Home Financials are based on the most recent Mortgage that was taken out on this home.Purchase Details
Home Financials for this Owner
Home Financials are based on the most recent Mortgage that was taken out on this home.Similar Homes in the area
Home Values in the Area
Average Home Value in this Area
Purchase History
| Date | Type | Sale Price | Title Company |
|---|---|---|---|
| Deed | $342,000 | -- | |
| Deed | $320,000 | -- |
Mortgage History
| Date | Status | Loan Amount | Loan Type |
|---|---|---|---|
| Open | $280,000 | No Value Available | |
| Closed | $304,800 | No Value Available | |
| Closed | $307,800 | Purchase Money Mortgage | |
| Previous Owner | $272,000 | Purchase Money Mortgage |
Property History
| Date | Event | Price | Change | Sq Ft Price |
|---|---|---|---|---|
| 08/15/2014 08/15/14 | Sold | $432,500 | 0.0% | $453 / Sq Ft |
| 08/13/2014 08/13/14 | Pending | -- | -- | -- |
| 07/27/2014 07/27/14 | Off Market | $432,500 | -- | -- |
| 07/09/2014 07/09/14 | For Sale | $449,900 | +11.1% | $472 / Sq Ft |
| 08/09/2013 08/09/13 | Sold | $405,000 | +8.0% | $425 / Sq Ft |
| 07/03/2013 07/03/13 | Pending | -- | -- | -- |
| 06/27/2013 06/27/13 | For Sale | $375,000 | -- | $393 / Sq Ft |
Tax History Compared to Growth
Tax History
| Year | Tax Paid | Tax Assessment Tax Assessment Total Assessment is a certain percentage of the fair market value that is determined by local assessors to be the total taxable value of land and additions on the property. | Land | Improvement |
|---|---|---|---|---|
| 2025 | $6,812 | $624,400 | $0 | $624,400 |
| 2024 | $6,360 | $604,600 | $0 | $604,600 |
| 2023 | $6,195 | $599,100 | $0 | $599,100 |
| 2022 | $5,728 | $562,700 | $0 | $562,700 |
| 2021 | $5,499 | $539,600 | $0 | $539,600 |
| 2020 | $5,345 | $529,700 | $0 | $529,700 |
| 2019 | $5,225 | $485,600 | $0 | $485,600 |
| 2018 | $5,898 | $521,500 | $0 | $521,500 |
| 2017 | $5,810 | $497,900 | $0 | $497,900 |
| 2016 | $5,043 | $402,500 | $0 | $402,500 |
| 2015 | $4,789 | $379,800 | $0 | $379,800 |
Agents Affiliated with this Home
-
Gary Luongo

Seller's Agent in 2014
Gary Luongo
RE/MAX
(617) 901-1023
15 Total Sales
-
Dez Decarlo

Buyer's Agent in 2014
Dez Decarlo
RE/MAX Real Estate Center
(617) 817-2285
5 Total Sales
-
J
Seller's Agent in 2013
Jaime Kidston and Bri Grady
Coldwell Banker Residential Brokerage - Cambridge - Huron Ave.
Map
Source: MLS Property Information Network (MLS PIN)
MLS Number: 71711219
APN: SOME-000054-F000000-000011-000011
- 43 Park St Unit 15
- 91 Kirkland St Unit 91
- 95 Kirkland St Unit 95
- 11 Village St Unit B
- 11 Village St Unit F
- 23 Park St Unit 5
- 3 Sedgewick Rd
- 3 Sedgewick Rd Unit 3
- 45 Kent St Unit 2
- 104 Beacon St Unit 2
- 97 Beacon St
- 39 Calvin St Unit 3
- 57 Museum St Unit 1
- 57 Museum St
- 74 Hammond St
- 70 Hammond St Unit 2
- 18 Loring St Unit 2
- 24 Central St
- 18 Spring St Unit 18A
- 12 Buckingham St
