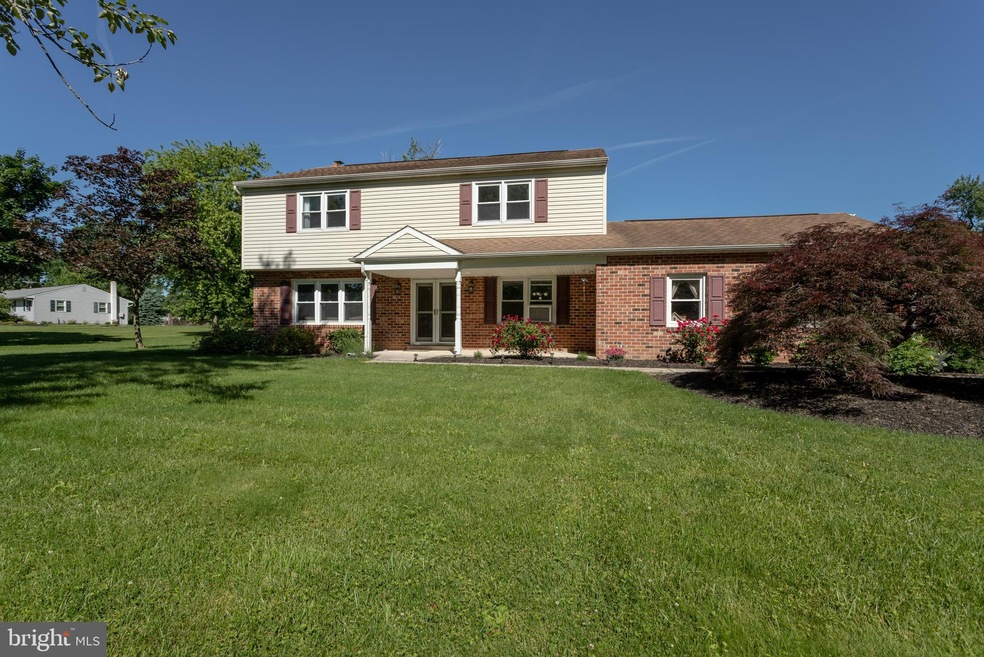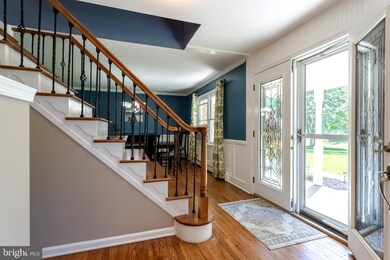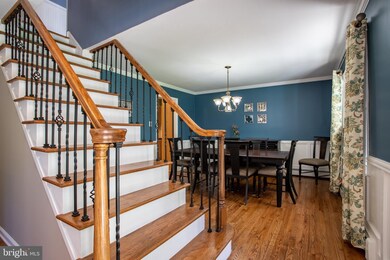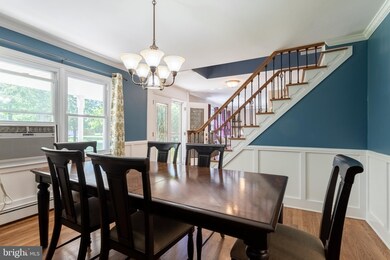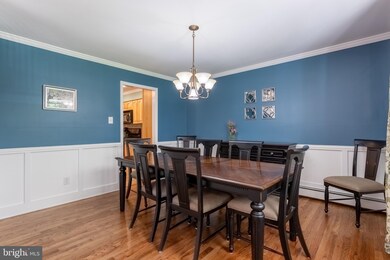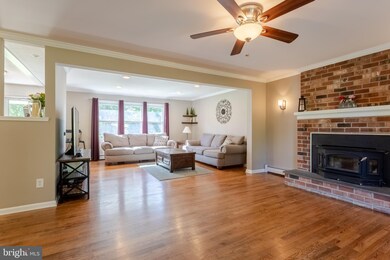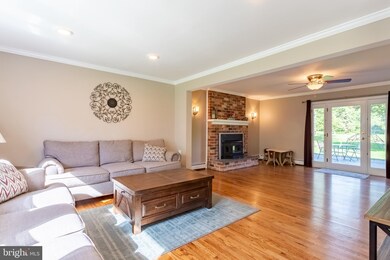
11 Arrow Point Dr Glenmoore, PA 19343
Wallace NeighborhoodHighlights
- 2.1 Acre Lot
- Colonial Architecture
- No HOA
- Springton Manor Elementary School Rated A
- 1 Fireplace
- 2 Car Attached Garage
About This Home
As of August 2019Stunning open concept floor plan in this gorgeous Springhill single. Nestled on a 2.1 acre lot in the tranquil setting of Wallace township this home is a must see. This home welcomes you in through a beautiful set of double entryway doors. Natural light bathes this main floor living area. To your right you will find the well appointed formal dining room. Complete with crown moulding and wainscoting, this space is perfect for entertaining a large dinner party. To the left of the entry you will find the sprawling living space, with the accent of a beautiful brick fireplace. The floor plan transitions seamlessly to the large kitchen, complete with recessed lighting and neutral hued cabinetry to compliment any decor. A half bath and a spacious laundry room/mudroom combination can also be found on this floor. The second floor holds the master suite. Truly an owners haven, this space is colored in tranquil blues and holds its own private ensuite. Shaker style cabinets and granite are only the tip of the features to this beautiful space, complete with a seamless glass shower. The remaining bedrooms on this floor are spacious and share the use of another meticulously renovated full bath. While the main levels of this home are breathtaking, the professionally finished lower level is a great recreational space, ideal for cheering on your favorite team or unwinding after a long day. Adjoining you will find a flexible space that can be utilized as a workout room, playroom, or in home office. Complete with a bar area with a stone finished and rich oak bar top, this area will make you the go-to house to host gathering. The bonus features of this home carry to the exterior with the large, level lot. Two separate outdoor spaces overlook this sprawling acreage. Located in the award winning Downingtown Area School District. Close to major routes and public transportation, 11 Arrow Point will check all of your boxes for homeownership. Don't delay.
Last Agent to Sell the Property
Keller Williams Real Estate -Exton Listed on: 06/06/2019

Home Details
Home Type
- Single Family
Est. Annual Taxes
- $5,737
Year Built
- Built in 1976
Parking
- 2 Car Attached Garage
- Parking Storage or Cabinetry
Home Design
- Colonial Architecture
- Aluminum Siding
- Vinyl Siding
Interior Spaces
- 2,152 Sq Ft Home
- Property has 2 Levels
- 1 Fireplace
- Basement Fills Entire Space Under The House
Bedrooms and Bathrooms
- 4 Bedrooms
Utilities
- Heating System Uses Oil
- Hot Water Baseboard Heater
- Well
- On Site Septic
- Sewer Holding Tank
Additional Features
- More Than Two Accessible Exits
- 2.1 Acre Lot
Community Details
- No Home Owners Association
- Springhill Subdivision
Listing and Financial Details
- Tax Lot 0076.0500
- Assessor Parcel Number 31-03 -0076.0500
Ownership History
Purchase Details
Home Financials for this Owner
Home Financials are based on the most recent Mortgage that was taken out on this home.Purchase Details
Home Financials for this Owner
Home Financials are based on the most recent Mortgage that was taken out on this home.Purchase Details
Similar Homes in the area
Home Values in the Area
Average Home Value in this Area
Purchase History
| Date | Type | Sale Price | Title Company |
|---|---|---|---|
| Deed | $379,000 | None Available | |
| Deed | $281,900 | None Available | |
| Deed | $65,000 | -- |
Mortgage History
| Date | Status | Loan Amount | Loan Type |
|---|---|---|---|
| Open | $427,800 | New Conventional | |
| Closed | $425,000 | Purchase Money Mortgage | |
| Previous Owner | $276,793 | FHA | |
| Previous Owner | $135,000 | Credit Line Revolving |
Property History
| Date | Event | Price | Change | Sq Ft Price |
|---|---|---|---|---|
| 08/19/2019 08/19/19 | Sold | $379,000 | -1.6% | $176 / Sq Ft |
| 07/03/2019 07/03/19 | Pending | -- | -- | -- |
| 06/06/2019 06/06/19 | For Sale | $385,000 | +36.6% | $179 / Sq Ft |
| 06/19/2015 06/19/15 | Sold | $281,900 | -1.1% | $131 / Sq Ft |
| 05/28/2015 05/28/15 | Pending | -- | -- | -- |
| 03/10/2015 03/10/15 | Price Changed | $284,900 | -3.4% | $132 / Sq Ft |
| 01/23/2015 01/23/15 | For Sale | $294,900 | -- | $137 / Sq Ft |
Tax History Compared to Growth
Tax History
| Year | Tax Paid | Tax Assessment Tax Assessment Total Assessment is a certain percentage of the fair market value that is determined by local assessors to be the total taxable value of land and additions on the property. | Land | Improvement |
|---|---|---|---|---|
| 2024 | $6,202 | $181,830 | $62,060 | $119,770 |
| 2023 | $6,020 | $181,830 | $62,060 | $119,770 |
| 2022 | $5,869 | $181,830 | $62,060 | $119,770 |
| 2021 | $5,770 | $181,830 | $62,060 | $119,770 |
| 2020 | $5,737 | $181,830 | $62,060 | $119,770 |
| 2019 | $5,737 | $181,830 | $62,060 | $119,770 |
| 2018 | $5,737 | $181,830 | $62,060 | $119,770 |
| 2017 | $5,470 | $173,370 | $62,060 | $111,310 |
| 2016 | $5,118 | $173,370 | $62,060 | $111,310 |
| 2015 | $5,118 | $173,370 | $62,060 | $111,310 |
| 2014 | $5,118 | $173,370 | $62,060 | $111,310 |
Agents Affiliated with this Home
-

Seller's Agent in 2019
Matt Gorham
Keller Williams Real Estate -Exton
(610) 842-2686
3 in this area
567 Total Sales
-

Buyer's Agent in 2019
Maureen Meehan
BHHS Fox & Roach
(610) 348-5242
40 Total Sales
-

Seller's Agent in 2015
Gary Mercer
LPT Realty, LLC
(610) 467-5319
6 in this area
1,892 Total Sales
-

Buyer's Agent in 2015
Trevor Williams
VRA Realty
(610) 202-2809
79 Total Sales
Map
Source: Bright MLS
MLS Number: PACT481030
APN: 31-003-0076.0500
- 410 Indian Run Rd
- 1131 N Manor Rd
- 0 Templin Rd
- 151 Fairview Rd
- 280 Indian Run Rd
- 41 Elm Ln
- 297 Killian Rd
- 53 Brittany Ln
- 25 Baldwin Cir
- 2 Indian Run Rd
- 2010 Horseshoe Pike
- 112 New Village Greene Dr
- 155 Wyebrook Rd
- 90 Indiantown Rd
- 152 Icedale Rd
- 220 Fairview Rd
- 327 Hunters Run Rd
- 125 Erica Cir
- 122 Keystone Ct
- 43 Ramblewood Dr
