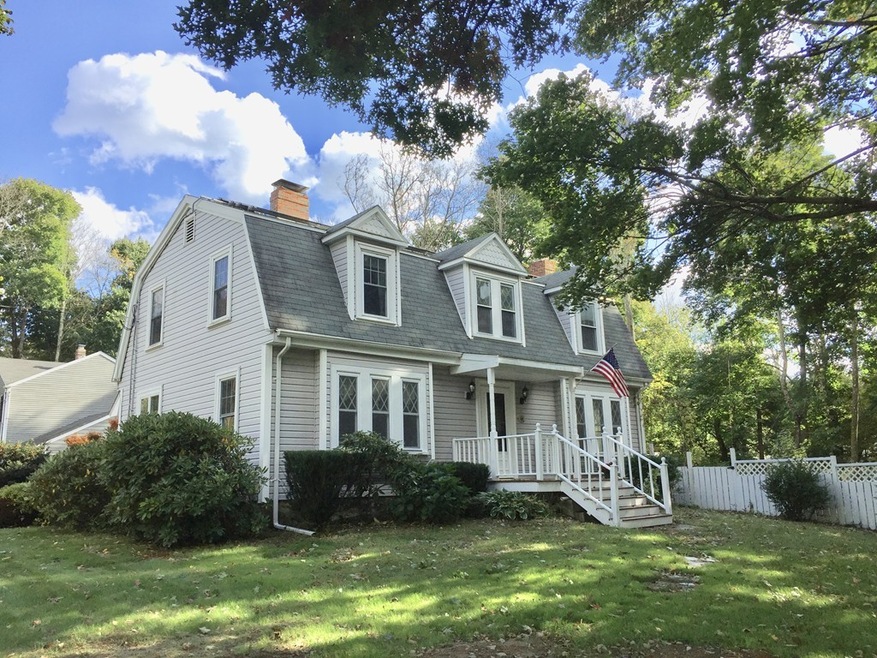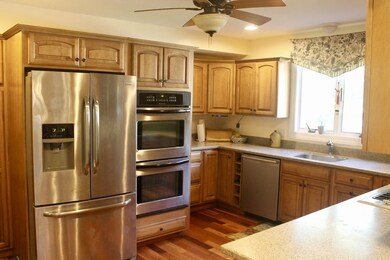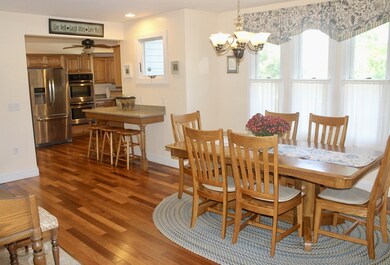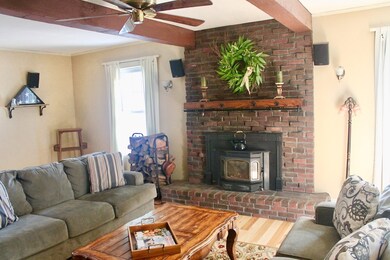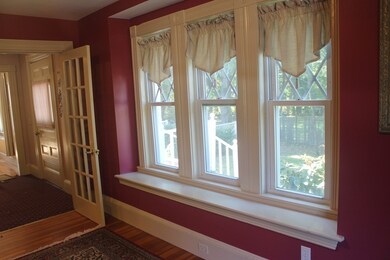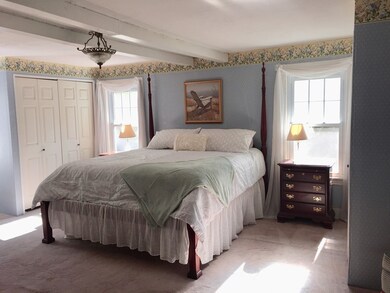
11 Ashcroft Rd Sharon, MA 02067
Highlights
- Spa
- Deck
- Wood Flooring
- Cottage Street Elementary School Rated A
- Wood Burning Stove
- Fenced Yard
About This Home
As of June 2020A terrific Gambrel in a sought out location near the center of town, should not be missed! This house boasts of a remodeled kitchen with maple cabinets, Brazilian cherry wood floors, stainless steel appliances, double oven and gas cooktop complete with a breakfast bar. Adjacent is the large dining area with loads of natural light. The family room is equipped with a fireplace, hickory flooring, beamed ceiling and a ceiling fan. A versatile front room could be a formal dining, office or playroom. The side entrance is a mudroom equipped with laundry and storage for boots & coats. Enter the front foyer & ascend the stairway to the 4 bedrooms with a whole house attic fan. The large master bedroom offers 2 closets & wall to wall carpet over hardwood. Outside is a composite deck, large flat landscaped yard with pretty perennials & decorative trees plus a young roof, & replacement windows. Come enjoy this special home nestled in a peaceful quiet setting convenient to all the town has to offer.
Last Agent to Sell the Property
Gail Snyderman
Gail Snyderman License #449500512 Listed on: 03/13/2019
Co-Listed By
Ellen Dirgins
Coldwell Banker Realty - Sharon
Home Details
Home Type
- Single Family
Est. Annual Taxes
- $13,329
Year Built
- Built in 1907
Lot Details
- Year Round Access
- Fenced Yard
- Stone Wall
- Garden
Interior Spaces
- Whole House Fan
- Decorative Lighting
- Wood Burning Stove
- Window Screens
- Basement
Kitchen
- Built-In Oven
- Built-In Range
- Microwave
- Dishwasher
Flooring
- Wood
- Wall to Wall Carpet
- Tile
Laundry
- Dryer
- Washer
Outdoor Features
- Spa
- Deck
- Storage Shed
- Rain Gutters
- Porch
Utilities
- Two Cooling Systems Mounted To A Wall/Window
- Forced Air Heating System
- Wood Insert Heater
- Heating System Uses Gas
- Heating System Uses Oil
- Tankless Water Heater
- Natural Gas Water Heater
- Water Softener
- Private Sewer
- Internet Available
- Cable TV Available
Listing and Financial Details
- Assessor Parcel Number M:112 B:111 L:000
Ownership History
Purchase Details
Purchase Details
Similar Homes in the area
Home Values in the Area
Average Home Value in this Area
Purchase History
| Date | Type | Sale Price | Title Company |
|---|---|---|---|
| Quit Claim Deed | -- | None Available | |
| Leasehold Conv With Agreement Of Sale Fee Purchase Hawaii | $170,700 | -- |
Mortgage History
| Date | Status | Loan Amount | Loan Type |
|---|---|---|---|
| Previous Owner | $510,400 | New Conventional | |
| Previous Owner | $553,850 | New Conventional | |
| Previous Owner | $50,000 | No Value Available | |
| Previous Owner | $341,600 | No Value Available | |
| Previous Owner | $344,000 | No Value Available | |
| Previous Owner | $344,000 | No Value Available | |
| Previous Owner | $35,000 | No Value Available | |
| Previous Owner | $25,000 | No Value Available | |
| Previous Owner | $157,000 | No Value Available |
Property History
| Date | Event | Price | Change | Sq Ft Price |
|---|---|---|---|---|
| 06/12/2020 06/12/20 | Sold | $698,800 | 0.0% | $285 / Sq Ft |
| 05/07/2020 05/07/20 | Pending | -- | -- | -- |
| 04/14/2020 04/14/20 | For Sale | $698,800 | +19.9% | $285 / Sq Ft |
| 06/14/2019 06/14/19 | Sold | $583,000 | -1.0% | $238 / Sq Ft |
| 03/26/2019 03/26/19 | Pending | -- | -- | -- |
| 03/13/2019 03/13/19 | For Sale | $589,000 | -- | $241 / Sq Ft |
Tax History Compared to Growth
Tax History
| Year | Tax Paid | Tax Assessment Tax Assessment Total Assessment is a certain percentage of the fair market value that is determined by local assessors to be the total taxable value of land and additions on the property. | Land | Improvement |
|---|---|---|---|---|
| 2025 | $13,329 | $762,500 | $444,000 | $318,500 |
| 2024 | $12,714 | $723,200 | $407,300 | $315,900 |
| 2023 | $12,470 | $670,800 | $380,600 | $290,200 |
| 2022 | $11,732 | $594,000 | $317,100 | $276,900 |
| 2021 | $11,535 | $564,600 | $299,300 | $265,300 |
| 2020 | $10,727 | $564,600 | $299,300 | $265,300 |
| 2019 | $10,707 | $551,600 | $286,300 | $265,300 |
| 2018 | $10,086 | $520,700 | $255,400 | $265,300 |
| 2017 | $10,124 | $516,000 | $238,700 | $277,300 |
| 2016 | $9,888 | $491,700 | $238,700 | $253,000 |
| 2015 | $9,399 | $463,000 | $222,600 | $240,400 |
| 2014 | $8,709 | $423,800 | $202,400 | $221,400 |
Agents Affiliated with this Home
-
Stephanie Kaplan Hamilton

Seller's Agent in 2020
Stephanie Kaplan Hamilton
Coldwell Banker Realty - Sharon
(617) 828-0193
10 in this area
24 Total Sales
-
B
Buyer's Agent in 2020
Bella View Realty Group
Century 21 North East
-

Seller's Agent in 2019
Gail Snyderman
Gail Snyderman
(781) 254-5040
-

Seller Co-Listing Agent in 2019
Ellen Dirgins
Coldwell Banker Realty - Sharon
(781) 467-8003
Map
Source: MLS Property Information Network (MLS PIN)
MLS Number: 72464826
APN: SHAR-000112-000111
- 44 Huntington Ave
- 49 Ashcroft Rd
- 74 Brook Rd
- 37 Summit Ave
- 15 Pleasant St
- 56 High St
- 35 Norwood St
- 19 Pond View Cir
- 16 Trowel Shop Pond Rd Unit 16
- 2 Trowel Shop Pond Rd Unit 2
- 24 Trowel Shop Pond Rd Unit 24
- 8 Trowel Shop Pond Rd Unit 8
- 20 Trowel Shop Pond Rd Unit 24
- 12 Trowel Shop Pond Rd Unit 12
- 6 Trowel Shop Pond Rd Unit 6
- 3 Trowel Shop Pond Rd Unit 3
- 58 Richards Ave
- 180 Maskwonicut St
- 186 Billings St
- 23 Gabriel Rd
