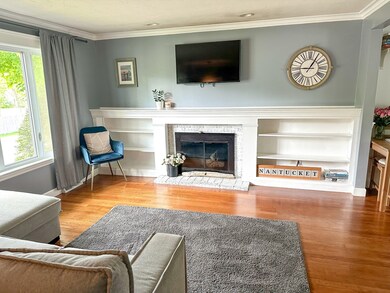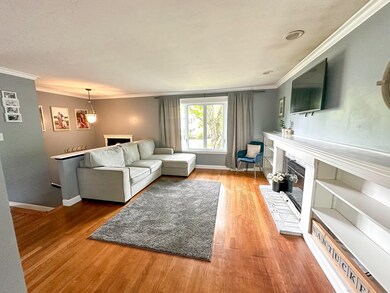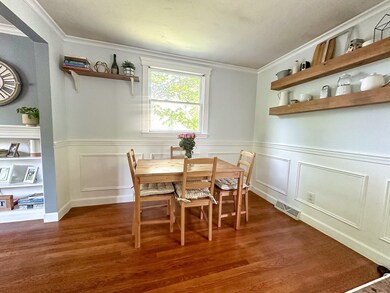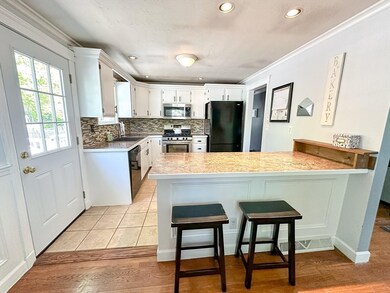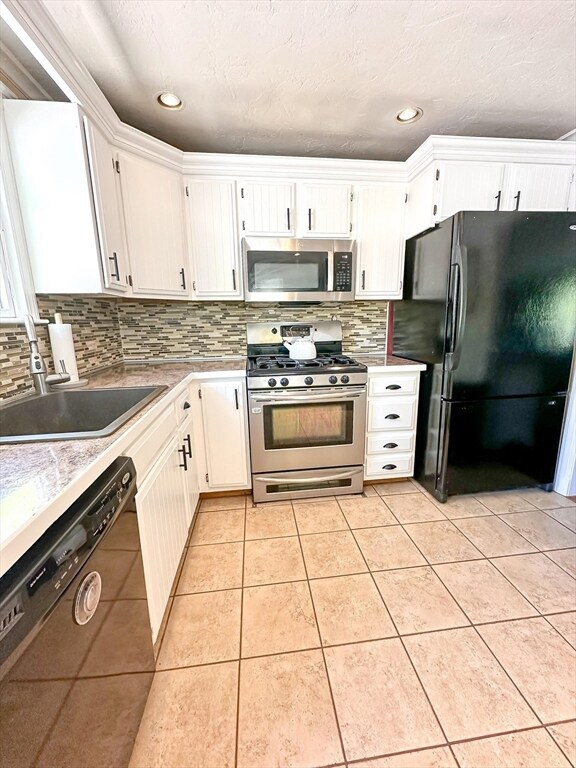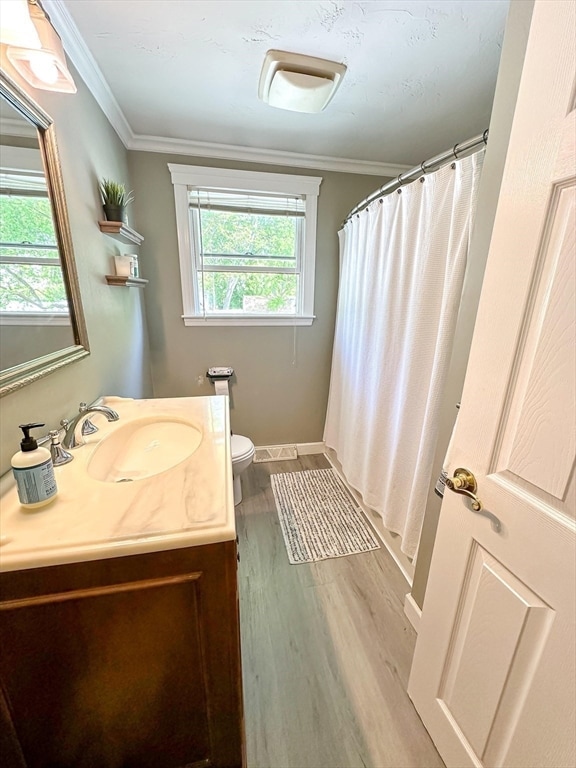
11 Ashfield Dr Brockton, MA 02302
Highlights
- Medical Services
- Deck
- Raised Ranch Architecture
- In Ground Pool
- Property is near public transit
- Wood Flooring
About This Home
As of August 2024**BACK ON THE MARKET!!** The opportunity has come back around to own this charming Raised Ranch home in quiet neighborhood that offers a blend of comfort and convenience. Beautifully maintained features 3 bedrooms and 2 full bathrooms. Open kitchen with a breakfast bar and dining space. Living room features a wall of custom shelving with a gas fireplace. All bedrooms have hardwood flooring. Finished basement provides additional living space, perfect for a home office, gym or entertainment area. Large deck overlooking private fenced-in backyard with patio and inground gunite pool offering a serene outdoor retreat.
Home Details
Home Type
- Single Family
Est. Annual Taxes
- $6,016
Year Built
- Built in 1969
Lot Details
- 0.26 Acre Lot
- Property is zoned R1C
Home Design
- Raised Ranch Architecture
- Frame Construction
- Blown-In Insulation
- Concrete Perimeter Foundation
- Stone
Interior Spaces
- 1,808 Sq Ft Home
- Wainscoting
- Ceiling Fan
- Recessed Lighting
- Bay Window
- Living Room with Fireplace
- Laundry in Basement
Kitchen
- Breakfast Bar
- Oven
- Range
- Microwave
- Dishwasher
Flooring
- Wood
- Ceramic Tile
Bedrooms and Bathrooms
- 3 Bedrooms
- Primary Bedroom on Main
- 2 Full Bathrooms
Laundry
- Laundry in Bathroom
- Dryer
- Washer
Parking
- 4 Car Parking Spaces
- Driveway
- Paved Parking
- Open Parking
Outdoor Features
- In Ground Pool
- Deck
- Patio
Location
- Property is near public transit
- Property is near schools
Schools
- Baker/Downey Elementary School
- Brockton High School
Utilities
- Forced Air Heating and Cooling System
- 1 Cooling Zone
- 2 Heating Zones
- Heating System Uses Natural Gas
- Electric Baseboard Heater
- 110 Volts
Listing and Financial Details
- Assessor Parcel Number 971029
Community Details
Overview
- No Home Owners Association
Amenities
- Medical Services
- Shops
Ownership History
Purchase Details
Home Financials for this Owner
Home Financials are based on the most recent Mortgage that was taken out on this home.Purchase Details
Purchase Details
Similar Homes in Brockton, MA
Home Values in the Area
Average Home Value in this Area
Purchase History
| Date | Type | Sale Price | Title Company |
|---|---|---|---|
| Not Resolvable | $316,500 | -- | |
| Deed | $285,500 | -- | |
| Deed | -- | -- | |
| Deed | $285,500 | -- | |
| Deed | -- | -- |
Mortgage History
| Date | Status | Loan Amount | Loan Type |
|---|---|---|---|
| Open | $354,000 | Purchase Money Mortgage | |
| Closed | $354,000 | Purchase Money Mortgage | |
| Closed | $11,716 | FHA | |
| Closed | $21,716 | FHA | |
| Closed | $310,766 | FHA | |
| Previous Owner | $158,000 | Adjustable Rate Mortgage/ARM | |
| Previous Owner | $15,000 | No Value Available |
Property History
| Date | Event | Price | Change | Sq Ft Price |
|---|---|---|---|---|
| 08/16/2024 08/16/24 | Sold | $590,000 | +1.7% | $326 / Sq Ft |
| 06/16/2024 06/16/24 | Pending | -- | -- | -- |
| 06/13/2024 06/13/24 | For Sale | $580,000 | 0.0% | $321 / Sq Ft |
| 05/31/2024 05/31/24 | Pending | -- | -- | -- |
| 05/23/2024 05/23/24 | For Sale | $580,000 | +83.3% | $321 / Sq Ft |
| 08/12/2016 08/12/16 | Sold | $316,500 | -2.6% | $175 / Sq Ft |
| 07/16/2016 07/16/16 | Pending | -- | -- | -- |
| 07/06/2016 07/06/16 | For Sale | $324,900 | 0.0% | $180 / Sq Ft |
| 06/30/2016 06/30/16 | Pending | -- | -- | -- |
| 06/10/2016 06/10/16 | For Sale | $324,900 | 0.0% | $180 / Sq Ft |
| 06/07/2016 06/07/16 | Pending | -- | -- | -- |
| 05/31/2016 05/31/16 | For Sale | $324,900 | -- | $180 / Sq Ft |
Tax History Compared to Growth
Tax History
| Year | Tax Paid | Tax Assessment Tax Assessment Total Assessment is a certain percentage of the fair market value that is determined by local assessors to be the total taxable value of land and additions on the property. | Land | Improvement |
|---|---|---|---|---|
| 2025 | $6,120 | $505,400 | $147,300 | $358,100 |
| 2024 | $6,016 | $500,500 | $147,300 | $353,200 |
| 2023 | $5,504 | $424,000 | $112,500 | $311,500 |
| 2022 | $5,025 | $359,700 | $102,300 | $257,400 |
| 2021 | $5,063 | $349,200 | $96,500 | $252,700 |
| 2020 | $4,862 | $320,900 | $92,400 | $228,500 |
| 2019 | $4,446 | $286,100 | $86,700 | $199,400 |
| 2018 | $4,850 | $302,000 | $86,700 | $215,300 |
| 2017 | $4,104 | $254,900 | $86,700 | $168,200 |
| 2016 | $3,932 | $226,500 | $82,800 | $143,700 |
| 2015 | $3,730 | $205,500 | $82,800 | $122,700 |
| 2014 | $3,601 | $198,600 | $82,800 | $115,800 |
Agents Affiliated with this Home
-
Ariana Scolaro
A
Seller's Agent in 2024
Ariana Scolaro
Keller Williams Realty
4 Total Sales
-
Dean Santangelo
D
Buyer's Agent in 2024
Dean Santangelo
Coldwell Banker Realty - Waltham
(508) 369-5252
10 Total Sales
-
Sean Eisnor

Seller's Agent in 2016
Sean Eisnor
William Raveis R.E. & Home Services
(781) 775-3854
36 Total Sales
-
Matt Winterle

Buyer's Agent in 2016
Matt Winterle
LAER Realty Partners/LAER LUX
(781) 264-1605
67 Total Sales
Map
Source: MLS Property Information Network (MLS PIN)
MLS Number: 73241766
APN: BROC-000161-000083

