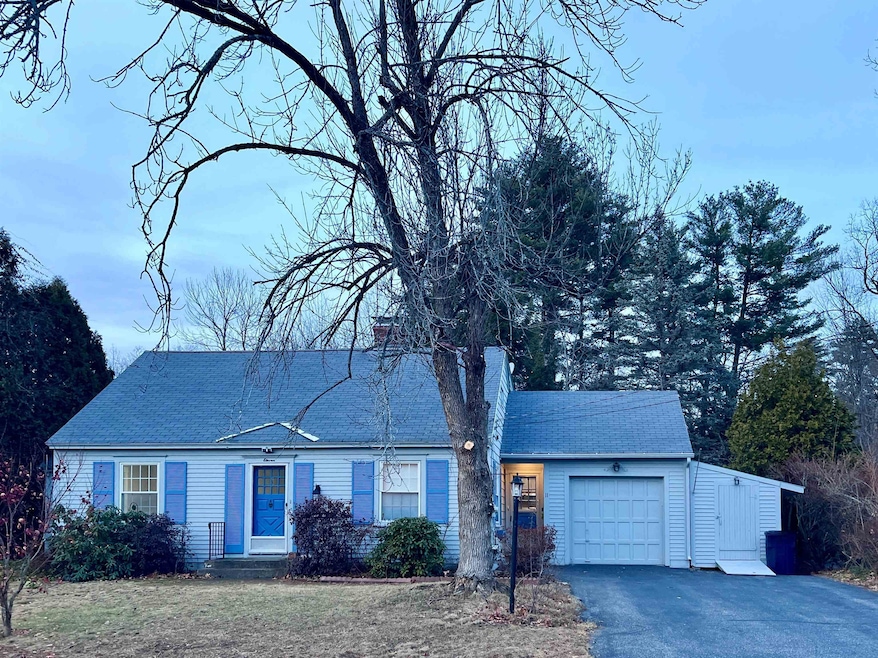
11 Ashland St Nashua, NH 03064
North End Nashua NeighborhoodHighlights
- Cape Cod Architecture
- Wood Flooring
- Bathroom on Main Level
- Deck
- Covered patio or porch
- Hard or Low Nap Flooring
About This Home
As of January 2025Fantastic opportunity in the North End of Nashua! This property boasts numerous desirable features. The main level includes two well-appointed bedrooms, a spacious living room with gleaming hardwood floors, a kitchen with ample cabinets and counter space, a bright den/dining area that provides access to a large, covered deck—an ideal setting for entertaining or relaxation. The upper level comprises a large bedroom with a three-quarter bath and an additional room that can be customized to suit your preferences. The high ceilings finished lower level offers versatility, accommodating either a bedroom or family room, along with a bonus room and workshop area. This residence has the potential to easily be 4/5 bedrooms if desired. Additionally, the property includes an attached one-car garage that provides direct access to the home. The gas furnace is less than ten years old, there is central air and a new water heater. Conveniently situated near the highway and all that Nashua has to offer, this property is truly one not to overlook! Consider making this home your New Year’s resolution!
Last Agent to Sell the Property
Simply Realty Brokerage Email: chantale@simplyrealtyllc.com License #061945 Listed on: 12/21/2024
Last Buyer's Agent
Fine Homes Group International
Keller Williams Realty-Metropolitan License #000697

Home Details
Home Type
- Single Family
Est. Annual Taxes
- $6,827
Year Built
- Built in 1939
Lot Details
- 8,276 Sq Ft Lot
- Level Lot
Parking
- 1 Car Garage
Home Design
- Cape Cod Architecture
- Concrete Foundation
- Wood Frame Construction
- Shingle Roof
Interior Spaces
- 2-Story Property
Flooring
- Wood
- Laminate
- Vinyl
Bedrooms and Bathrooms
- 3 Bedrooms
- Bathroom on Main Level
- 2 Bathrooms
Partially Finished Basement
- Basement Fills Entire Space Under The House
- Interior Basement Entry
Accessible Home Design
- Hard or Low Nap Flooring
Outdoor Features
- Deck
- Covered patio or porch
Schools
- Charlotte Ave Elementary School
- Pennichuck Junior High School
- Nashua High School North
Utilities
- Forced Air Heating System
- Gas Available
- Internet Available
Listing and Financial Details
- Tax Lot 00144
Ownership History
Purchase Details
Home Financials for this Owner
Home Financials are based on the most recent Mortgage that was taken out on this home.Purchase Details
Similar Homes in Nashua, NH
Home Values in the Area
Average Home Value in this Area
Purchase History
| Date | Type | Sale Price | Title Company |
|---|---|---|---|
| Warranty Deed | $536,000 | None Available | |
| Warranty Deed | $536,000 | None Available | |
| Deed | $119,800 | -- |
Mortgage History
| Date | Status | Loan Amount | Loan Type |
|---|---|---|---|
| Open | $509,200 | Purchase Money Mortgage | |
| Closed | $509,200 | Purchase Money Mortgage |
Property History
| Date | Event | Price | Change | Sq Ft Price |
|---|---|---|---|---|
| 01/30/2025 01/30/25 | Sold | $536,000 | +8.3% | $216 / Sq Ft |
| 12/25/2024 12/25/24 | Pending | -- | -- | -- |
| 12/21/2024 12/21/24 | For Sale | $495,000 | -- | $199 / Sq Ft |
Tax History Compared to Growth
Tax History
| Year | Tax Paid | Tax Assessment Tax Assessment Total Assessment is a certain percentage of the fair market value that is determined by local assessors to be the total taxable value of land and additions on the property. | Land | Improvement |
|---|---|---|---|---|
| 2023 | $6,421 | $352,200 | $124,600 | $227,600 |
| 2022 | $6,364 | $352,200 | $124,600 | $227,600 |
| 2021 | $5,998 | $258,300 | $83,100 | $175,200 |
| 2020 | $5,845 | $258,500 | $83,100 | $175,400 |
| 2019 | $5,625 | $258,500 | $83,100 | $175,400 |
| 2018 | $5,483 | $258,500 | $83,100 | $175,400 |
| 2017 | $5,287 | $205,000 | $70,800 | $134,200 |
| 2016 | $5,139 | $205,000 | $70,800 | $134,200 |
| 2015 | $5,029 | $205,000 | $70,800 | $134,200 |
| 2014 | $4,930 | $205,000 | $70,800 | $134,200 |
Agents Affiliated with this Home
-

Seller's Agent in 2025
Chantale Dumont
Simply Realty
(603) 233-5213
2 in this area
44 Total Sales
-
F
Buyer's Agent in 2025
Fine Homes Group International
Keller Williams Realty-Metropolitan
(860) 778-4519
6 in this area
604 Total Sales
Map
Source: PrimeMLS
MLS Number: 5025062
APN: NASH-000064-000000-000144
- 26 Beauview Ave
- 9 Meade St Unit 62
- 61 Manchester St
- 10 Meade St Unit 168
- 21 Juliana Ave
- 31 Juliana Ave
- 31 Juliana Ave Unit 4
- 13 Juliana Ave Unit 11
- 1 Opal Way Unit 1
- 2 Opal Way Unit 2
- 3 Opal Way Unit 3
- 98 Wellington St
- 15 1/2 Broad St
- 15 Bartlett Ave
- 64 Prescott St Unit 64
- 144 Amherst St
- 139 Manchester St
- 10 Hall Ave
- 0 Baldwin St
- 14 Artillery Ln Unit A






