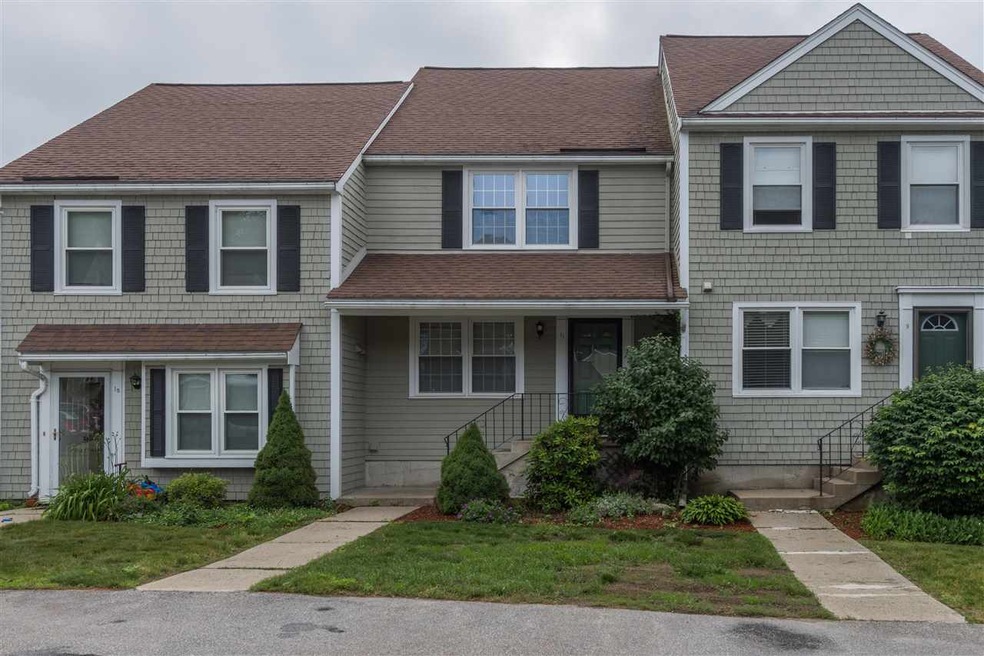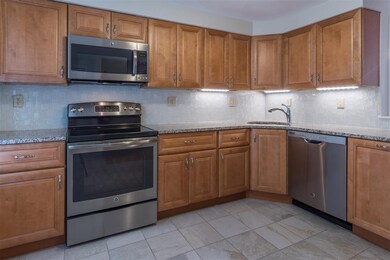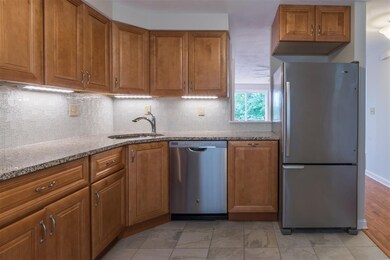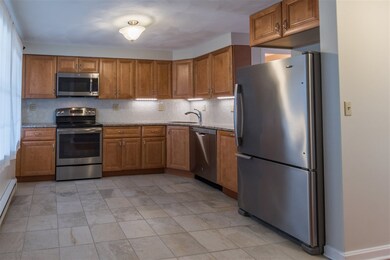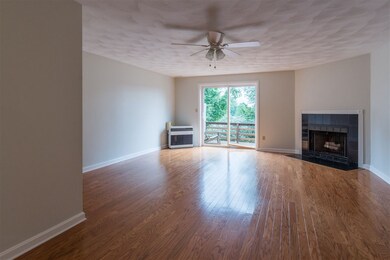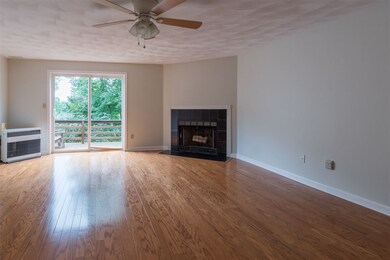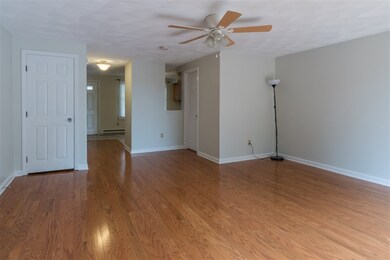
11 Aspen Ln Merrimack, NH 03054
Highlights
- Clubhouse
- Wood Flooring
- Tennis Courts
- Deck
- Community Pool
- Cul-De-Sac
About This Home
As of July 2019Beautifully updated townhouse with 2 bedrooms and 2.5 baths. Everything has been updated including kitchen with maple cabinets, granite counters, and stainless steel appliances, plus 3 new baths, and new flooring throughout. The entire unit has been freshly painted with neutral decor. Plenty of room to entertain in the spacious living room with a wood-burning fireplace or in the large family room in the finished walkout basement. Excellent commuter location.
Last Agent to Sell the Property
Keller Williams Gateway Realty License #072965 Listed on: 06/25/2019

Townhouse Details
Home Type
- Townhome
Est. Annual Taxes
- $3,970
Year Built
- Built in 1986
HOA Fees
- $345 Monthly HOA Fees
Home Design
- Concrete Foundation
- Wood Frame Construction
- Shingle Roof
- Clap Board Siding
Interior Spaces
- 3-Story Property
- Ceiling Fan
- Wood Burning Fireplace
- Combination Dining and Living Room
Kitchen
- Electric Range
- Microwave
- Dishwasher
- Disposal
Flooring
- Wood
- Carpet
- Tile
Bedrooms and Bathrooms
- 2 Bedrooms
- En-Suite Primary Bedroom
Laundry
- Dryer
- Washer
Finished Basement
- Walk-Out Basement
- Laundry in Basement
Home Security
Parking
- 2 Car Parking Spaces
- Paved Parking
- Unassigned Parking
Utilities
- Floor Furnace
- Heating System Uses Kerosene
- Underground Utilities
- 150 Amp Service
- Electric Water Heater
Additional Features
- Deck
- Cul-De-Sac
Listing and Financial Details
- 24% Total Tax Rate
Community Details
Overview
- Bradford Woods Condos
Amenities
- Common Area
- Clubhouse
Recreation
- Tennis Courts
- Community Playground
- Community Pool
- Snow Removal
Security
- Fire and Smoke Detector
Ownership History
Purchase Details
Home Financials for this Owner
Home Financials are based on the most recent Mortgage that was taken out on this home.Purchase Details
Home Financials for this Owner
Home Financials are based on the most recent Mortgage that was taken out on this home.Purchase Details
Purchase Details
Home Financials for this Owner
Home Financials are based on the most recent Mortgage that was taken out on this home.Similar Home in the area
Home Values in the Area
Average Home Value in this Area
Purchase History
| Date | Type | Sale Price | Title Company |
|---|---|---|---|
| Warranty Deed | $220,000 | -- | |
| Warranty Deed | $165,000 | -- | |
| Foreclosure Deed | $154,600 | -- | |
| Deed | $160,000 | -- |
Mortgage History
| Date | Status | Loan Amount | Loan Type |
|---|---|---|---|
| Open | $88,000 | Stand Alone Refi Refinance Of Original Loan | |
| Open | $130,000 | Purchase Money Mortgage | |
| Previous Owner | $162,011 | FHA | |
| Previous Owner | $157,874 | Purchase Money Mortgage | |
| Previous Owner | $25,000 | Unknown |
Property History
| Date | Event | Price | Change | Sq Ft Price |
|---|---|---|---|---|
| 07/31/2019 07/31/19 | Sold | $220,000 | +2.3% | $120 / Sq Ft |
| 07/01/2019 07/01/19 | Pending | -- | -- | -- |
| 06/25/2019 06/25/19 | For Sale | $215,000 | +95.5% | $117 / Sq Ft |
| 07/03/2015 07/03/15 | Sold | $110,000 | -21.4% | $93 / Sq Ft |
| 05/21/2015 05/21/15 | Pending | -- | -- | -- |
| 02/19/2015 02/19/15 | For Sale | $139,900 | -- | $118 / Sq Ft |
Tax History Compared to Growth
Tax History
| Year | Tax Paid | Tax Assessment Tax Assessment Total Assessment is a certain percentage of the fair market value that is determined by local assessors to be the total taxable value of land and additions on the property. | Land | Improvement |
|---|---|---|---|---|
| 2024 | $5,030 | $243,100 | $0 | $243,100 |
| 2023 | $4,602 | $236,600 | $0 | $236,600 |
| 2022 | $4,112 | $236,600 | $0 | $236,600 |
| 2021 | $4,062 | $236,600 | $0 | $236,600 |
| 2020 | $3,960 | $164,600 | $0 | $164,600 |
| 2019 | $3,972 | $164,600 | $0 | $164,600 |
| 2018 | $3,970 | $164,600 | $0 | $164,600 |
| 2017 | $3,847 | $164,600 | $0 | $164,600 |
| 2016 | $3,751 | $164,600 | $0 | $164,600 |
| 2015 | $3,661 | $148,100 | $0 | $148,100 |
| 2014 | $3,568 | $148,100 | $0 | $148,100 |
| 2013 | $3,842 | $160,700 | $0 | $160,700 |
Agents Affiliated with this Home
-

Seller's Agent in 2019
Parrott Realty Group
Keller Williams Gateway Realty
(603) 557-3725
97 in this area
388 Total Sales
-

Buyer's Agent in 2019
Bill Eacrett
DiPietro Group Real Estate
(603) 234-0347
1 in this area
60 Total Sales
-

Seller's Agent in 2015
Dawn Harmon
EXP Realty
(603) 622-2200
11 Total Sales
-
J
Buyer's Agent in 2015
Jason Duval
Keller Williams Gateway Realty
Map
Source: PrimeMLS
MLS Number: 4761493
APN: MRMK-000007D-000166-A000011
- 2 Walnut Cir
- 61 Grapevine Rd
- 95 Belmont Dr
- 26 Greenmeadow Ln
- 96 Back River Rd
- 10 Waterville Dr
- 22 Teakwood Rd
- 27 Rita St
- 29 Bedford Rd
- 50 Winding Rd
- 633 Daniel Webster Hwy
- 9 Devonshire Way
- 5 Catskill Dr
- 2 Scituate Place Unit 22
- 36 Summit Rd
- 217 Liberty Hill Rd
- 85 Wire Rd
- 5 Crosswoods Path Blvd Unit 34
- 5 Crosswoods Path Blvd Unit B4
- 69 Middlesex Rd
