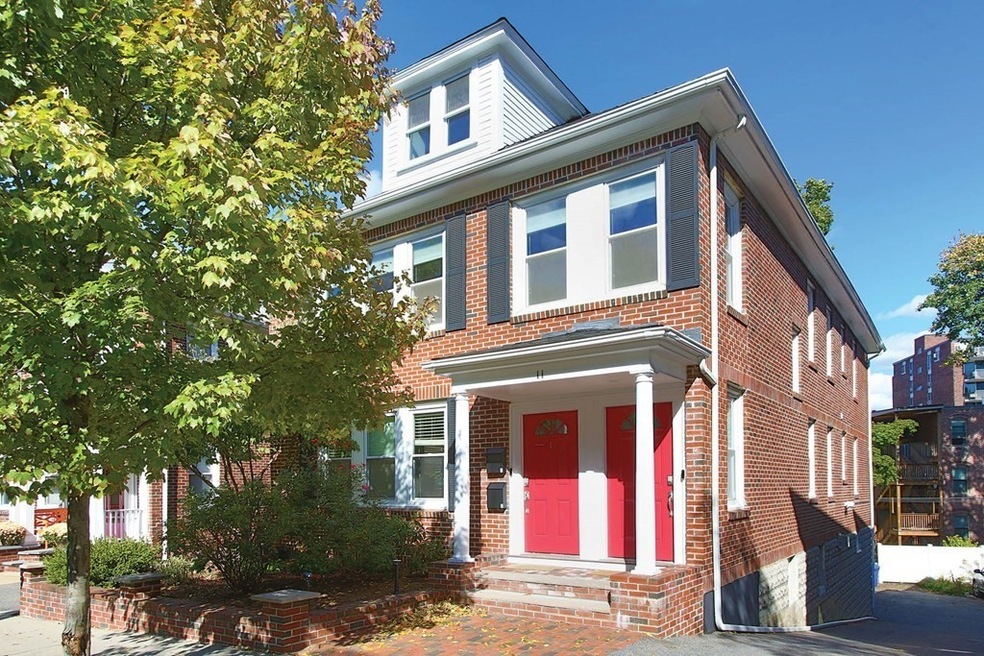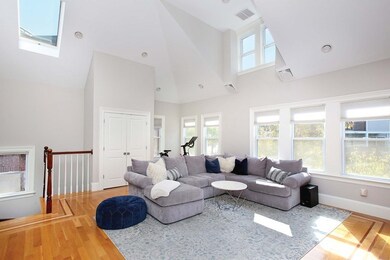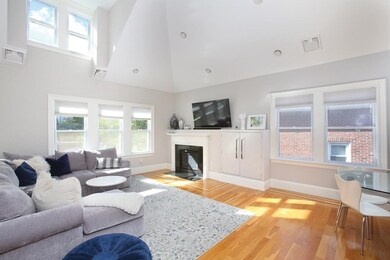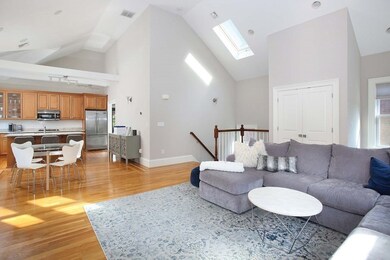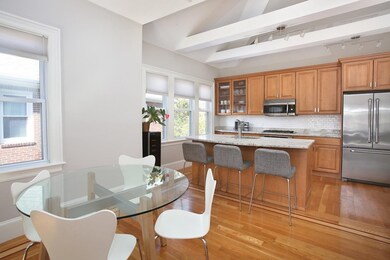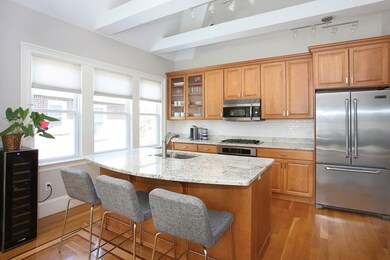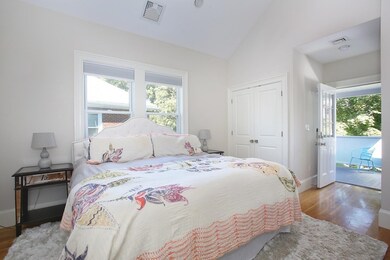
11 Atherton Rd Unit 2 Brookline, MA 02446
Washington Square NeighborhoodHighlights
- Forced Air Heating and Cooling System
- 1-minute walk to Summit Avenue Station
- 5-minute walk to Griggs Park
- Florida Ruffin Ridley Rated A
About This Home
As of November 2020Nestled in a superb Coolidge Corner location, this top floor unit is part of a two-unit brick residence. As you enter, you immediately notice the fabulous living area with soaring cathedral ceilings, skylight, and gas fireplace. The living/dining is brightened by many windows and the kitchen and bathrooms have been thoughtfully updated. There are three bedrooms and two bathrooms. Further adding to its appeal are central air-conditioning, a lovely porch surrounded by treetops, and two side-by-side garage parking spaces. This property, within the buffer zone for both Driscoll and Coolidge Corner School districts, is set on a side street yet convenient to the “T”, village shops and restaurants, as well as Downtown Boston and the Longwood Medical Area.
Last Agent to Sell the Property
Hammond Residential Real Estate Listed on: 10/08/2020

Property Details
Home Type
- Condominium
Est. Annual Taxes
- $12,785
Year Built
- Built in 1935
Parking
- 2 Car Garage
Kitchen
- Range
- Microwave
- Dishwasher
- Disposal
Laundry
- Laundry in unit
Schools
- Brookline High School
Utilities
- Forced Air Heating and Cooling System
- Heating System Uses Gas
- Natural Gas Water Heater
Community Details
- Call for details about the types of pets allowed
Listing and Financial Details
- Assessor Parcel Number B:084 L:0014 S:0002
Ownership History
Purchase Details
Home Financials for this Owner
Home Financials are based on the most recent Mortgage that was taken out on this home.Purchase Details
Home Financials for this Owner
Home Financials are based on the most recent Mortgage that was taken out on this home.Purchase Details
Home Financials for this Owner
Home Financials are based on the most recent Mortgage that was taken out on this home.Purchase Details
Home Financials for this Owner
Home Financials are based on the most recent Mortgage that was taken out on this home.Similar Homes in the area
Home Values in the Area
Average Home Value in this Area
Purchase History
| Date | Type | Sale Price | Title Company |
|---|---|---|---|
| Not Resolvable | $1,350,000 | None Available | |
| Not Resolvable | $1,210,000 | -- | |
| Not Resolvable | $825,000 | -- | |
| Deed | $724,000 | -- |
Mortgage History
| Date | Status | Loan Amount | Loan Type |
|---|---|---|---|
| Open | $99,000 | Credit Line Revolving | |
| Open | $1,080,000 | Purchase Money Mortgage | |
| Previous Owner | $810,000 | Unknown | |
| Previous Owner | $570,000 | No Value Available | |
| Previous Owner | $579,200 | Purchase Money Mortgage |
Property History
| Date | Event | Price | Change | Sq Ft Price |
|---|---|---|---|---|
| 11/27/2020 11/27/20 | Sold | $1,350,000 | +1.9% | $990 / Sq Ft |
| 10/12/2020 10/12/20 | Pending | -- | -- | -- |
| 10/08/2020 10/08/20 | For Sale | $1,325,000 | +9.5% | $971 / Sq Ft |
| 11/30/2017 11/30/17 | Sold | $1,210,000 | +5.2% | $852 / Sq Ft |
| 10/18/2017 10/18/17 | Pending | -- | -- | -- |
| 10/10/2017 10/10/17 | For Sale | $1,150,000 | +17.3% | $810 / Sq Ft |
| 07/29/2016 07/29/16 | Sold | $980,000 | +3.2% | $718 / Sq Ft |
| 05/03/2016 05/03/16 | Pending | -- | -- | -- |
| 04/29/2016 04/29/16 | For Sale | $950,000 | +15.2% | $696 / Sq Ft |
| 10/22/2012 10/22/12 | Sold | $825,000 | -2.8% | $605 / Sq Ft |
| 09/25/2012 09/25/12 | Pending | -- | -- | -- |
| 09/20/2012 09/20/12 | For Sale | $849,000 | -- | $622 / Sq Ft |
Tax History Compared to Growth
Tax History
| Year | Tax Paid | Tax Assessment Tax Assessment Total Assessment is a certain percentage of the fair market value that is determined by local assessors to be the total taxable value of land and additions on the property. | Land | Improvement |
|---|---|---|---|---|
| 2025 | $12,785 | $1,295,300 | $0 | $1,295,300 |
| 2024 | $12,407 | $1,269,900 | $0 | $1,269,900 |
| 2023 | $11,403 | $1,143,700 | $0 | $1,143,700 |
| 2022 | $11,315 | $1,110,400 | $0 | $1,110,400 |
| 2021 | $10,774 | $1,099,400 | $0 | $1,099,400 |
| 2020 | $10,287 | $1,088,600 | $0 | $1,088,600 |
| 2019 | $9,714 | $1,036,700 | $0 | $1,036,700 |
| 2018 | $9,341 | $987,400 | $0 | $987,400 |
| 2017 | $9,032 | $914,200 | $0 | $914,200 |
| 2016 | $8,660 | $831,100 | $0 | $831,100 |
| 2015 | $8,069 | $755,500 | $0 | $755,500 |
| 2014 | $8,142 | $714,800 | $0 | $714,800 |
Agents Affiliated with this Home
-

Seller's Agent in 2020
Mona and Shari Wiener
Hammond Residential Real Estate
(617) 731-4644
45 in this area
122 Total Sales
-

Buyer's Agent in 2020
Luan White
Coldwell Banker Realty - Brookline
(617) 224-8427
11 in this area
68 Total Sales
-

Seller's Agent in 2017
Ilene Solomon
Coldwell Banker Realty - Newton
(617) 969-2447
181 Total Sales
-

Seller's Agent in 2016
Marjorie Kern
Gibson Sotheby's International Realty
(617) 686-0981
1 in this area
74 Total Sales
-
S
Buyer's Agent in 2016
Scott Goldsmith
Gibson Sotheby's International Realty
(617) 529-2434
6 in this area
85 Total Sales
-
H
Seller's Agent in 2012
Hackel and Freedman
Coldwell Banker Realty - Newton
Map
Source: MLS Property Information Network (MLS PIN)
MLS Number: 72739810
APN: BROO-000084-000014-000002
- 19 Winchester St Unit 110
- 19 Winchester St Unit 102
- 1450-1454 Beacon St Unit 301
- 12 Williams St
- 1471 Beacon St Unit 5
- 107 Centre St Unit A
- 100 Summit Ave
- 14 Green St Unit PHA
- 14 Green St Unit 301
- 14 Green St Unit PH B
- 14 Green St Unit The PH
- 59 Mason Terrace Unit 61
- 10-12 Greenway Ct
- 67 Park St Unit 3
- 42 Coolidge St Unit 42
- 51 John St Unit 201
- 52 Babcock St Unit 1
- 41 Park St Unit 303
- 589-591 Washington St
- 60 Babcock St Unit 64
