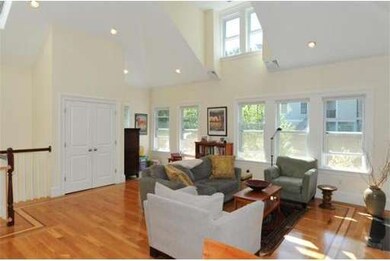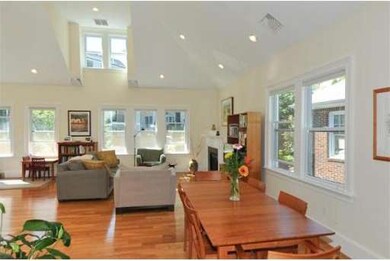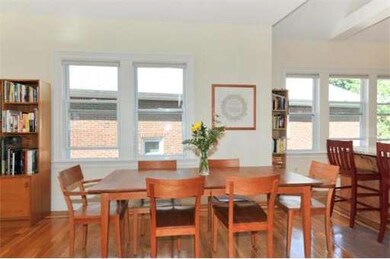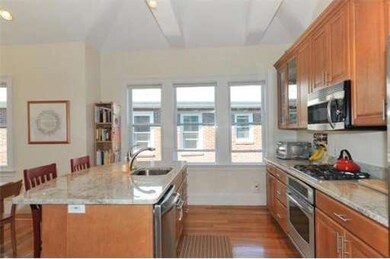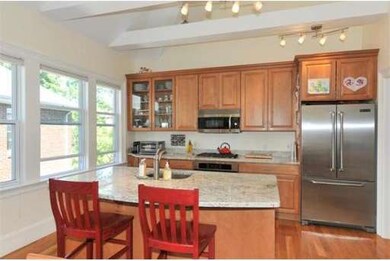
11 Atherton Rd Unit 2 Brookline, MA 02446
Washington Square NeighborhoodAbout This Home
As of November 2020Dramatic condominium with soaring cathedral ceilings tucked away on a quiet street in the heart of COOLIDGE CORNER. This amazing 3 bed/ 2 bath top floor home has been totally renovated to include an open LR/DR floor plan loaded with natural light,sky lights and gleaming hardwood floors. Perfect for entertaining! Features include: A gorgeous cook's kitchen w/SS and granite, C/A, master suite w/spa bath, in-unit laundry, pvt porch and 2 car deeded garage! Short walk to the T. Just Move in & Enjoy
Last Agent to Sell the Property
Hackel and Freedman
Coldwell Banker Realty - Newton Listed on: 09/20/2012
Property Details
Home Type
Condominium
Est. Annual Taxes
$12,785
Year Built
1935
Lot Details
0
Listing Details
- Unit Level: 2
- Unit Placement: Upper
- Special Features: None
- Property Sub Type: Condos
- Year Built: 1935
Interior Features
- Has Basement: No
- Fireplaces: 1
- Primary Bathroom: Yes
- Number of Rooms: 5
- Amenities: Public Transportation, Shopping, Medical Facility
- Electric: Circuit Breakers
- Energy: Insulated Windows, Storm Windows, Prog. Thermostat
- Flooring: Tile, Marble, Hardwood
- Insulation: Fiberglass
- Interior Amenities: Cable Available, Walk-up Attic
- Bedroom 2: Second Floor
- Bedroom 3: Second Floor
- Bathroom #1: Second Floor
- Bathroom #2: Second Floor
- Kitchen: Second Floor
- Laundry Room: Second Floor
- Living Room: Second Floor
- Master Bedroom: Second Floor
- Master Bedroom Description: Full Bath, Cathedral Ceils, Hard Wood Floor, Balcony/Deck
- Dining Room: Second Floor
Exterior Features
- Construction: Brick, Stone/Concrete
- Exterior: Brick
- Exterior Unit Features: Covered Patio/Deck, Screens
Garage/Parking
- Garage Parking: Under, Garage Door Opener, Storage, Deeded
- Garage Spaces: 2
- Parking: Deeded, Improved Driveway
- Parking Spaces: 0
Utilities
- Cooling Zones: 1
- Heat Zones: 1
- Hot Water: Natural Gas, Tank
- Utility Connections: for Gas Range, for Electric Oven, for Electric Dryer, Washer Hookup, Icemaker Connection
Condo/Co-op/Association
- Condominium Name: 11 Atherton Rd. Condos
- Association Fee Includes: Water, Sewer, Master Insurance, Exterior Maintenance, Landscaping, Snow Removal
- Management: Owner Association
- Pets Allowed: Yes w/ Restrictions (See Remarks)
- No Units: 2
- Unit Building: 2
Ownership History
Purchase Details
Home Financials for this Owner
Home Financials are based on the most recent Mortgage that was taken out on this home.Purchase Details
Home Financials for this Owner
Home Financials are based on the most recent Mortgage that was taken out on this home.Purchase Details
Home Financials for this Owner
Home Financials are based on the most recent Mortgage that was taken out on this home.Purchase Details
Home Financials for this Owner
Home Financials are based on the most recent Mortgage that was taken out on this home.Similar Homes in the area
Home Values in the Area
Average Home Value in this Area
Purchase History
| Date | Type | Sale Price | Title Company |
|---|---|---|---|
| Not Resolvable | $1,350,000 | None Available | |
| Not Resolvable | $1,210,000 | -- | |
| Not Resolvable | $825,000 | -- | |
| Deed | $724,000 | -- |
Mortgage History
| Date | Status | Loan Amount | Loan Type |
|---|---|---|---|
| Open | $99,000 | Credit Line Revolving | |
| Open | $1,080,000 | Purchase Money Mortgage | |
| Previous Owner | $810,000 | Unknown | |
| Previous Owner | $570,000 | No Value Available | |
| Previous Owner | $579,200 | Purchase Money Mortgage |
Property History
| Date | Event | Price | Change | Sq Ft Price |
|---|---|---|---|---|
| 11/27/2020 11/27/20 | Sold | $1,350,000 | +1.9% | $990 / Sq Ft |
| 10/12/2020 10/12/20 | Pending | -- | -- | -- |
| 10/08/2020 10/08/20 | For Sale | $1,325,000 | +9.5% | $971 / Sq Ft |
| 11/30/2017 11/30/17 | Sold | $1,210,000 | +5.2% | $852 / Sq Ft |
| 10/18/2017 10/18/17 | Pending | -- | -- | -- |
| 10/10/2017 10/10/17 | For Sale | $1,150,000 | +17.3% | $810 / Sq Ft |
| 07/29/2016 07/29/16 | Sold | $980,000 | +3.2% | $718 / Sq Ft |
| 05/03/2016 05/03/16 | Pending | -- | -- | -- |
| 04/29/2016 04/29/16 | For Sale | $950,000 | +15.2% | $696 / Sq Ft |
| 10/22/2012 10/22/12 | Sold | $825,000 | -2.8% | $605 / Sq Ft |
| 09/25/2012 09/25/12 | Pending | -- | -- | -- |
| 09/20/2012 09/20/12 | For Sale | $849,000 | -- | $622 / Sq Ft |
Tax History Compared to Growth
Tax History
| Year | Tax Paid | Tax Assessment Tax Assessment Total Assessment is a certain percentage of the fair market value that is determined by local assessors to be the total taxable value of land and additions on the property. | Land | Improvement |
|---|---|---|---|---|
| 2025 | $12,785 | $1,295,300 | $0 | $1,295,300 |
| 2024 | $12,407 | $1,269,900 | $0 | $1,269,900 |
| 2023 | $11,403 | $1,143,700 | $0 | $1,143,700 |
| 2022 | $11,315 | $1,110,400 | $0 | $1,110,400 |
| 2021 | $10,774 | $1,099,400 | $0 | $1,099,400 |
| 2020 | $10,287 | $1,088,600 | $0 | $1,088,600 |
| 2019 | $9,714 | $1,036,700 | $0 | $1,036,700 |
| 2018 | $9,341 | $987,400 | $0 | $987,400 |
| 2017 | $9,032 | $914,200 | $0 | $914,200 |
| 2016 | $8,660 | $831,100 | $0 | $831,100 |
| 2015 | $8,069 | $755,500 | $0 | $755,500 |
| 2014 | $8,142 | $714,800 | $0 | $714,800 |
Agents Affiliated with this Home
-

Seller's Agent in 2020
Mona and Shari Wiener
Hammond Residential Real Estate
(617) 731-4644
45 in this area
122 Total Sales
-

Buyer's Agent in 2020
Luan White
Coldwell Banker Realty - Brookline
(617) 224-8427
11 in this area
68 Total Sales
-

Seller's Agent in 2017
Ilene Solomon
Coldwell Banker Realty - Newton
(617) 969-2447
179 Total Sales
-

Seller's Agent in 2016
Marjorie Kern
Gibson Sotheby's International Realty
(617) 686-0981
1 in this area
74 Total Sales
-
S
Buyer's Agent in 2016
Scott Goldsmith
Gibson Sotheby's International Realty
(617) 529-2434
6 in this area
85 Total Sales
-
H
Seller's Agent in 2012
Hackel and Freedman
Coldwell Banker Realty - Newton
Map
Source: MLS Property Information Network (MLS PIN)
MLS Number: 71437739
APN: BROO-000084-000014-000002
- 19 Winchester St Unit 110
- 19 Winchester St Unit 102
- 1450-1454 Beacon St Unit 301
- 12 Williams St
- 1471 Beacon St Unit 5
- 107 Centre St Unit A
- 100 Summit Ave
- 14 Green St Unit PHA
- 14 Green St Unit 301
- 14 Green St Unit PH B
- 14 Green St Unit The PH
- 59 Mason Terrace Unit 61
- 10-12 Greenway Ct
- 67 Park St Unit 3
- 42 Coolidge St Unit 42
- 51 John St Unit 201
- 52 Babcock St Unit 1
- 41 Park St Unit 303
- 589-591 Washington St
- 60 Babcock St Unit 64


