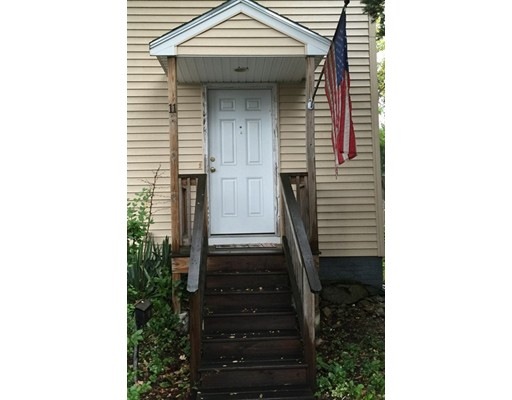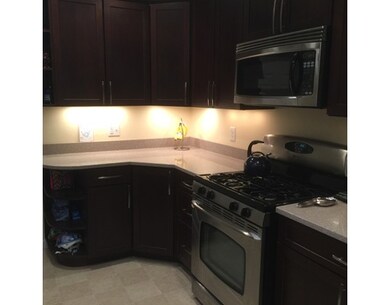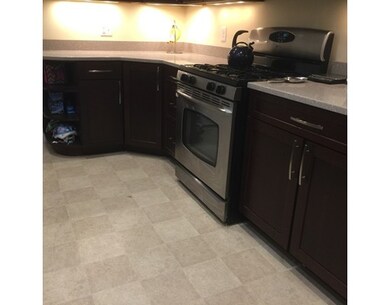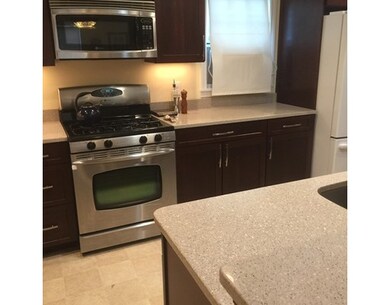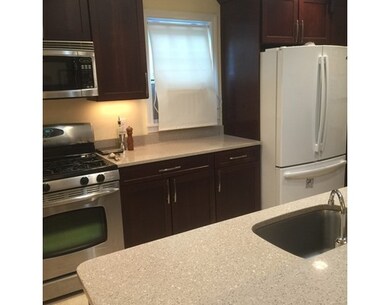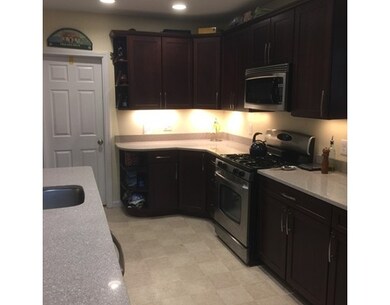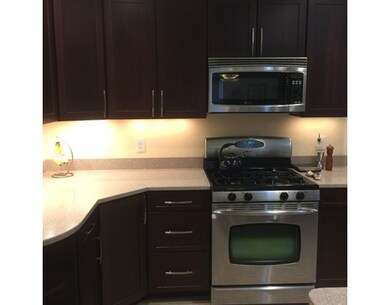
11 Atherton St Saugus, MA 01906
Lynnhurst NeighborhoodAbout This Home
As of November 2016Great starter home, newly renovated from top to bottom. Large custom built kitchen and formal dining room are perfect for entertaining. Washer and dryer are located upstairs near the bedrooms for easy access. Large fenced in yard for privacy and enjoyment. Perfect for anyone who wants to be close to the city, but still enjoy the feel of a neighborhood. This is the perfect opportunity to make this home your new home!
Last Agent to Sell the Property
Amy Lynch
Brant Rock Realty License #455022429 Listed on: 10/03/2016
Home Details
Home Type
Single Family
Est. Annual Taxes
$5,699
Year Built
1930
Lot Details
0
Listing Details
- Lot Description: Paved Drive
- Property Type: Single Family
- Other Agent: 1.00
- Lead Paint: Unknown
- Special Features: None
- Property Sub Type: Detached
- Year Built: 1930
Interior Features
- Appliances: Range, Dishwasher, Microwave, Refrigerator, Washer, Dryer
- Has Basement: Yes
- Number of Rooms: 6
- Amenities: Shopping, Park, Conservation Area, Highway Access, House of Worship
- Flooring: Wall to Wall Carpet, Laminate
- Interior Amenities: Cable Available
- Bedroom 2: Second Floor, 11X8
- Bedroom 3: Second Floor, 11X8
- Bathroom #1: First Floor
- Bathroom #2: Second Floor
- Kitchen: First Floor, 17X10
- Living Room: First Floor, 12X11
- Master Bedroom: Second Floor, 16X11
- Master Bedroom Description: Closet, Flooring - Wall to Wall Carpet
- Dining Room: First Floor, 14X10
Exterior Features
- Foundation: Poured Concrete
Garage/Parking
- Garage Parking: Detached
- Parking: Off-Street, Paved Driveway
- Parking Spaces: 3
Utilities
- Cooling: Central Air, Window AC
- Heating: Hot Water Baseboard
- Cooling Zones: 1
- Hot Water: Natural Gas
- Sewer: City/Town Sewer
- Water: City/Town Water
Lot Info
- Assessor Parcel Number: M:008-G B:0008 L:0004
- Zoning: A
Ownership History
Purchase Details
Similar Home in Saugus, MA
Home Values in the Area
Average Home Value in this Area
Purchase History
| Date | Type | Sale Price | Title Company |
|---|---|---|---|
| Deed | -- | -- |
Mortgage History
| Date | Status | Loan Amount | Loan Type |
|---|---|---|---|
| Open | $304,486 | FHA | |
| Closed | $170,000 | No Value Available | |
| Closed | $178,000 | No Value Available | |
| Closed | $30,000 | No Value Available | |
| Closed | $145,000 | No Value Available |
Property History
| Date | Event | Price | Change | Sq Ft Price |
|---|---|---|---|---|
| 07/02/2025 07/02/25 | Pending | -- | -- | -- |
| 07/01/2025 07/01/25 | For Sale | $599,000 | +90.2% | $333 / Sq Ft |
| 11/22/2016 11/22/16 | Sold | $315,000 | 0.0% | $264 / Sq Ft |
| 10/10/2016 10/10/16 | Pending | -- | -- | -- |
| 10/03/2016 10/03/16 | For Sale | $314,900 | -- | $264 / Sq Ft |
Tax History Compared to Growth
Tax History
| Year | Tax Paid | Tax Assessment Tax Assessment Total Assessment is a certain percentage of the fair market value that is determined by local assessors to be the total taxable value of land and additions on the property. | Land | Improvement |
|---|---|---|---|---|
| 2025 | $5,699 | $533,600 | $297,500 | $236,100 |
| 2024 | $5,451 | $511,800 | $280,500 | $231,300 |
| 2023 | $5,307 | $471,300 | $246,500 | $224,800 |
| 2022 | $5,105 | $425,100 | $226,100 | $199,000 |
| 2021 | $4,714 | $382,000 | $196,400 | $185,600 |
| 2020 | $4,357 | $365,500 | $187,000 | $178,500 |
| 2019 | $4,242 | $348,300 | $170,000 | $178,300 |
| 2018 | $3,870 | $334,200 | $164,900 | $169,300 |
| 2017 | $3,626 | $300,900 | $153,900 | $147,000 |
| 2016 | $3,858 | $316,200 | $153,600 | $162,600 |
| 2015 | $3,618 | $301,000 | $146,200 | $154,800 |
| 2014 | $2,834 | $244,100 | $146,200 | $97,900 |
Agents Affiliated with this Home
-
Mg Group
M
Seller's Agent in 2025
Mg Group
Century 21 North East
(617) 389-1129
185 Total Sales
-
Fabilene Neves

Seller Co-Listing Agent in 2025
Fabilene Neves
Century 21 North East
(508) 851-0334
62 Total Sales
-
A
Seller's Agent in 2016
Amy Lynch
Brant Rock Realty
Map
Source: MLS Property Information Network (MLS PIN)
MLS Number: 72076353
APN: SAUG-000008G-000008-000004
