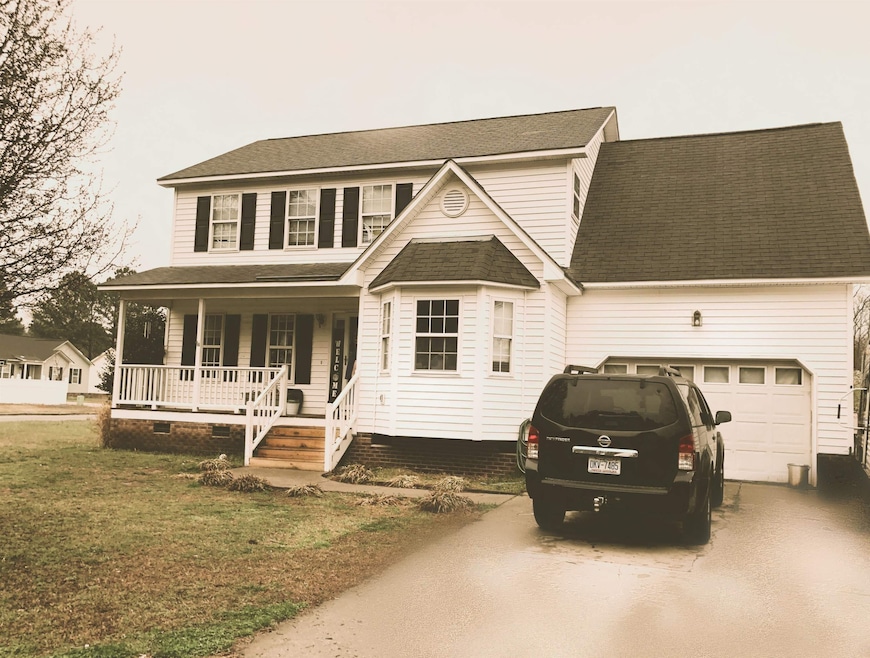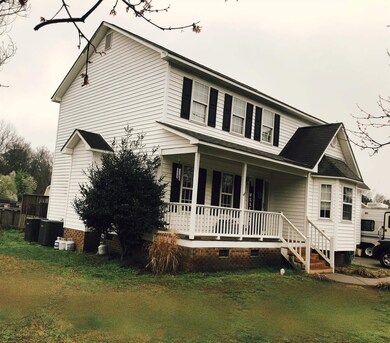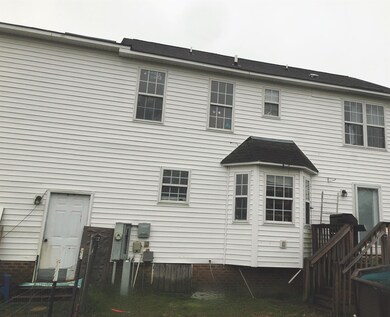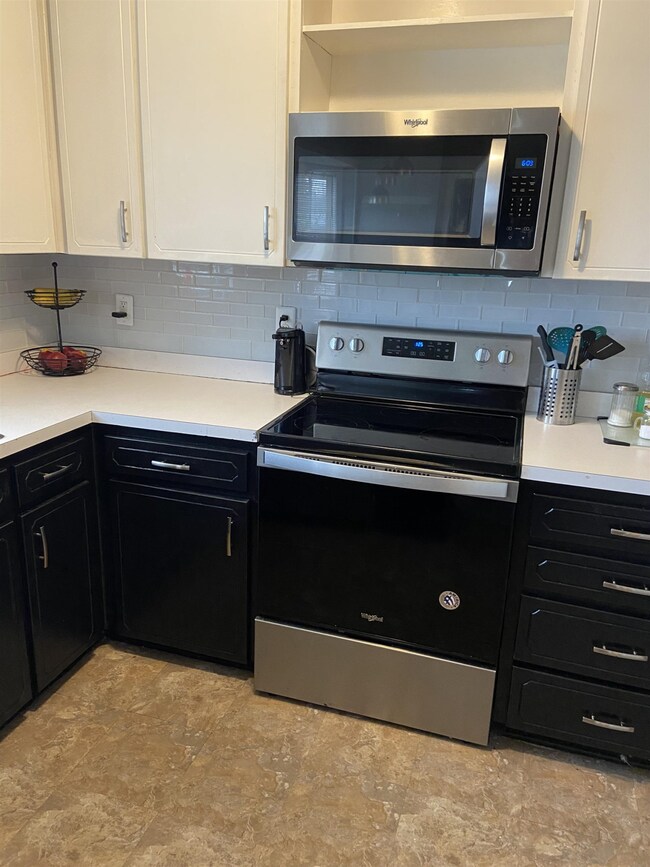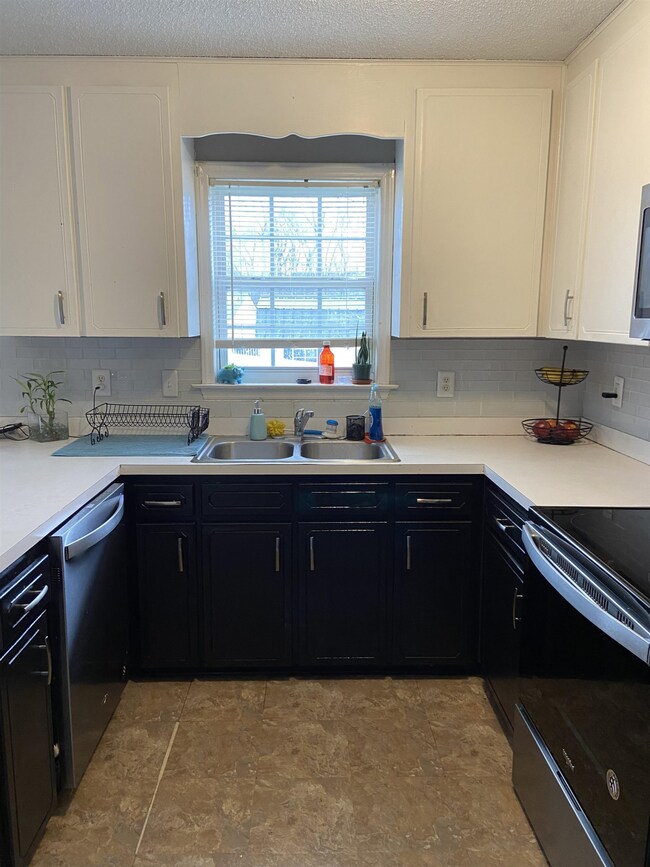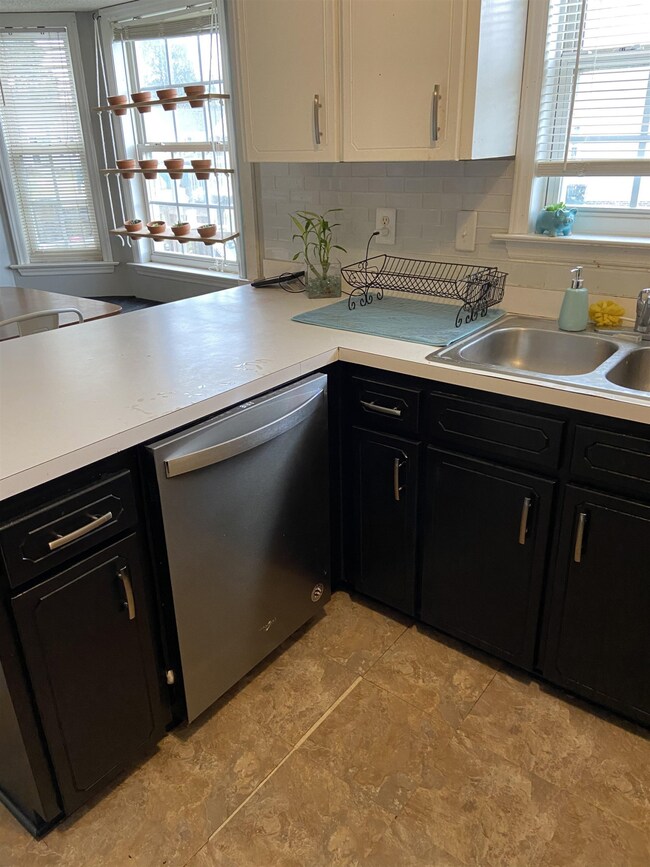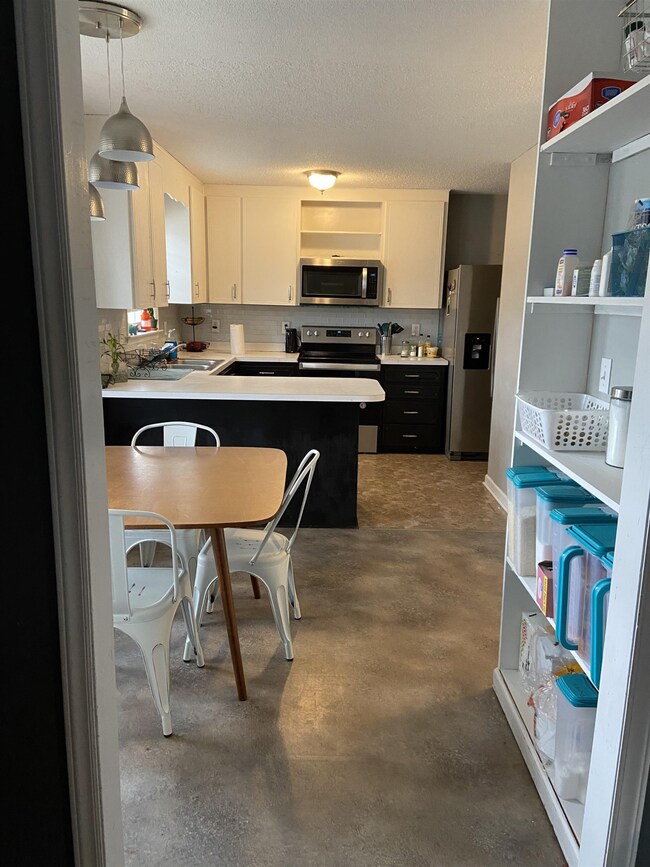
11 Atlantic Ave Benson, NC 27504
Estimated Value: $275,000 - $334,000
Highlights
- Colonial Architecture
- Corner Lot
- Breakfast Room
- Bonus Room
- No HOA
- Porch
About This Home
As of May 2022Lease this home and get more from Invitation Homes professional property management. This home comes fully loaded with quality amenities, must-have services, high-end tech and 24/7 emergency maintenance. Your estimated total monthly payment is $1837.70. That covers your base rent, $1699.00 + our required services designed to make your life easier: Air filter delivery ($9.95), Internet package ($85), Smart Home with video doorbell ($40), and Utility management ($3.75). We’ve built value into your lease with ProCare – it’s free! Our team of qualified professionals will take care of your home maintenance while you focus on the things that matter. And you get access to our exclusive resident offers with discounts to some of our favorite brands.
You need a house you can make your own. Here it is. Invite your family and friends for quality time in a home that reflects your spirit. The living space offers a luxury vinyl plank flooring you can make your own. You’ll love the beautiful kitchen complete with premium cabinets, granite countertops and stainless steel appliances. The cooking space is roomy and set up to accommodate a cook who knows their way around a kitchen. Personalize this backyard with a deck that can serve any purpose, from hosting a home garden to giving your pets a playground. All this place is missing is you. This is your chance to transform a house into a home that fits your unique personality. Apply online now!
This home is located within the service area where our Internet Package is required, it will be equipped with high-speed internet and media streaming capabilities at just $85 per month, a great value. This monthly fee will be required in your lease.
At Invitation Homes, we offer pet-friendly, yard-having homes for lease with Smart Home technology in awesome neighborhoods across the country. Live in a great house without the headache and long-term commitment of owning. Discover your dream home with Invitation Homes.
Our Lease Easy bundle – which includes Smart Home, Air Filter Delivery, and Utilities Management – is a key part of your worry-free leasing lifestyle. These services are required by your lease at an additional monthly cost. Monthly fees for pets and pools may also apply.
Home Features and Amenities: Air Conditioning, Bay Windows, Covered Porch, Deck, Fireplace, Garage, Granite Countertops, Long Lease Terms, Luxury Vinyl Plank, Pet Friendly, Smart Home, Stainless Steel Appliances, Vaulted Ceilings, Walk in Closet, W/D Hookups, and professionally managed by Invitation Homes.
Invitation Homes is an equal housing lessor under the FHA. Applicable local, state and federal laws may apply. Additional terms and conditions apply. This listing is not an offer to rent. You must submit additional information including an application to rent and an application fee. All leasing information is believed to be accurate, but changes may have occurred since photographs were taken and square footage is estimated. Furthermore, prices and dates may change without notice. Every approved applicant must confirm the status of pet(s) in their home through and pay applicable pet registration fees prior to the execution of the final lease agreement. See InvitationHomes website for more information.
Beware of scams: Employees of Invitation Homes will never ask you for your username and password. Invitation Homes does not advertise on Craigslist, Social Serve, etc. We own our homes; there are no private owners. All funds to lease with Invitation Homes are paid directly through our website, never through wire transfer or payment app like Zelle, Pay Pal, or Cash App.
For more info, please submit an inquiry for this home. Applications are subject to our qualification requirements. Additional terms and conditions apply. CONSENT TO CALLS & TEXT MESSAGING: By entering your contact information, you expressly consent to receive emails, calls, and text messages from Invitation Homes including by autodialer, prerecorded or artificial voice and including marketing communications. Msg & Data rates may apply. You also agree to our Terms of Use and our Privacy Policy.
Home Details
Home Type
- Single Family
Est. Annual Taxes
- $2,194
Year Built
- Built in 1999
Lot Details
- 0.25 Acre Lot
- Corner Lot
Parking
- 2 Car Garage
Home Design
- Colonial Architecture
- Vinyl Siding
Interior Spaces
- 1,883 Sq Ft Home
- 2-Story Property
- Ceiling Fan
- Family Room with Fireplace
- Breakfast Room
- Dining Room
- Bonus Room
- Crawl Space
- Scuttle Attic Hole
- Fire and Smoke Detector
Kitchen
- Electric Cooktop
- Microwave
Flooring
- Carpet
- Vinyl
Bedrooms and Bathrooms
- 3 Bedrooms
- Walk-In Closet
- Bathtub
- Shower Only
Outdoor Features
- Porch
Schools
- Benson Elementary And Middle School
- S Johnston High School
Utilities
- Central Air
- Heat Pump System
- Electric Water Heater
Community Details
- No Home Owners Association
- Association fees include unknown
- Boardwalk Place Subdivision
Ownership History
Purchase Details
Home Financials for this Owner
Home Financials are based on the most recent Mortgage that was taken out on this home.Purchase Details
Home Financials for this Owner
Home Financials are based on the most recent Mortgage that was taken out on this home.Purchase Details
Purchase Details
Similar Homes in Benson, NC
Home Values in the Area
Average Home Value in this Area
Purchase History
| Date | Buyer | Sale Price | Title Company |
|---|---|---|---|
| Hardy Stephen | -- | Surety Lender Services Llc | |
| Hardy Stephen | $167,000 | None Available | |
| Hinton William Kenneth | $132,000 | -- | |
| Southland Builders Inc | -- | -- |
Mortgage History
| Date | Status | Borrower | Loan Amount |
|---|---|---|---|
| Open | 2024-1 Iii Borrower Lp | $891,909,000 | |
| Closed | Hardy Stephen | $159,747 | |
| Closed | Hardy Stephen | $163,975 |
Property History
| Date | Event | Price | Change | Sq Ft Price |
|---|---|---|---|---|
| 12/04/2024 12/04/24 | Off Market | $1,699 | -- | -- |
| 11/22/2024 11/22/24 | Price Changed | $1,699 | -2.9% | $1 / Sq Ft |
| 11/18/2024 11/18/24 | Price Changed | $1,749 | -2.6% | $1 / Sq Ft |
| 11/13/2024 11/13/24 | Price Changed | $1,795 | -2.4% | $1 / Sq Ft |
| 11/08/2024 11/08/24 | Price Changed | $1,840 | -2.9% | $1 / Sq Ft |
| 11/04/2024 11/04/24 | Price Changed | $1,895 | -2.6% | $1 / Sq Ft |
| 10/28/2024 10/28/24 | Price Changed | $1,945 | -2.5% | $1 / Sq Ft |
| 10/25/2024 10/25/24 | Price Changed | $1,995 | -2.4% | $1 / Sq Ft |
| 10/16/2024 10/16/24 | Price Changed | $2,045 | -2.6% | $1 / Sq Ft |
| 10/11/2024 10/11/24 | Price Changed | $2,099 | -7.7% | $1 / Sq Ft |
| 10/09/2024 10/09/24 | For Rent | $2,275 | 0.0% | -- |
| 12/14/2023 12/14/23 | Off Market | $280,000 | -- | -- |
| 05/06/2022 05/06/22 | Sold | $280,000 | 0.0% | $149 / Sq Ft |
| 04/13/2022 04/13/22 | Pending | -- | -- | -- |
| 04/07/2022 04/07/22 | Price Changed | $280,000 | -1.8% | $149 / Sq Ft |
| 03/22/2022 03/22/22 | For Sale | $285,000 | -- | $151 / Sq Ft |
Tax History Compared to Growth
Tax History
| Year | Tax Paid | Tax Assessment Tax Assessment Total Assessment is a certain percentage of the fair market value that is determined by local assessors to be the total taxable value of land and additions on the property. | Land | Improvement |
|---|---|---|---|---|
| 2024 | $2,230 | $174,200 | $40,000 | $134,200 |
| 2023 | $2,190 | $171,120 | $40,000 | $131,120 |
| 2022 | $2,190 | $171,120 | $40,000 | $131,120 |
| 2021 | $2,190 | $171,120 | $40,000 | $131,120 |
| 2020 | $2,207 | $171,120 | $40,000 | $131,120 |
| 2019 | $2,207 | $171,120 | $40,000 | $131,120 |
| 2018 | $1,935 | $146,570 | $24,000 | $122,570 |
| 2017 | $1,935 | $146,570 | $24,000 | $122,570 |
| 2016 | $1,920 | $146,570 | $24,000 | $122,570 |
| 2015 | $1,920 | $146,570 | $24,000 | $122,570 |
| 2014 | $1,920 | $146,570 | $24,000 | $122,570 |
Agents Affiliated with this Home
-
Debra Gallina

Seller's Agent in 2022
Debra Gallina
Keller Williams Realty
(919) 820-4012
1 in this area
125 Total Sales
-

Buyer's Agent in 2022
Meghan Lee
Imagination Homes LLC
(704) 771-5695
1 in this area
150 Total Sales
Map
Source: Doorify MLS
MLS Number: 2436603
APN: 01E09029U
- 1039 N Lincoln St
- 808 N Lincoln St
- 0 Benson Hardee Rd Unit 10069689
- 104 Jj Dr
- 106 Jj Dr
- 116 Colonade Ct
- 140 Dogeye Rd
- 124 Boomer St
- 104 S Pine St
- 188 Banner Elk Rd
- 609 W Main St
- 897 W Main St
- 104 N Buggy Dr Unit 71p
- 107 Oak Park Dr
- 110 Oak Park Dr
- 300 S Pine St
- 302 S Pine St
- 105 S Mule Way Unit 89
- 204 W Hill St
- 202 W Hill St
- 11 Atlantic Ave
- 14 North Carolina Ave
- 13 Atlantic Ave
- 77 Atlantic Ave
- 81 Atlantic Ave
- 4 North Carolina Ave
- 4 N Carolina Ave
- 19 Atlantic Ave
- 7 Atlantic Ave
- 8 Atlantic Ave
- 6 Atlantic Ave
- 6 North Carolina Ave
- 6 N Carolina Ave
- 3 N Carolina Ave
- 10 Atlantic Ave
- 21 Atlantic Ave
- 4 Atlantic Ave
- 3 North Carolina Ave
- 5 Atlantic Ave
- 12 Atlantic Ave
