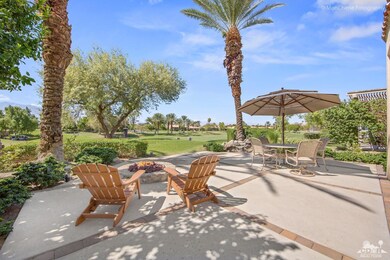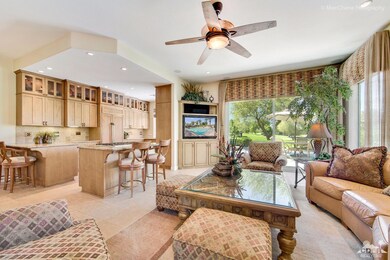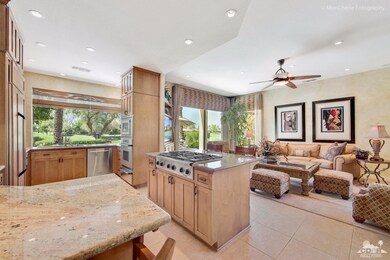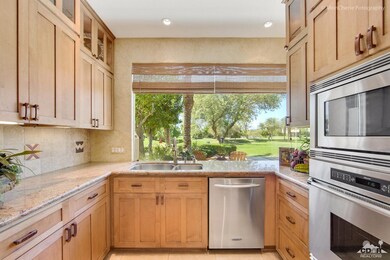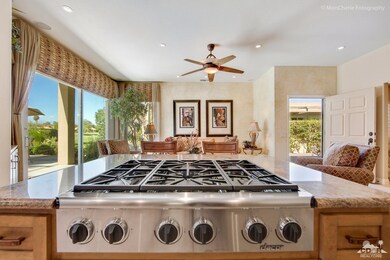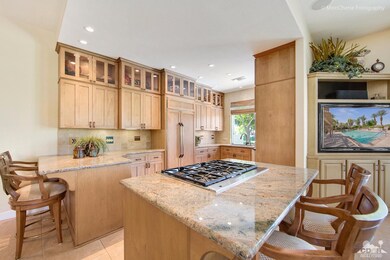11 Augusta Dr Rancho Mirage, CA 92270
Mission Hills Country Club NeighborhoodEstimated Value: $616,000 - $865,000
About This Home
As of December 2017Overlooking the picturesque 4th green of Westin's Championship Golf Course, this gated Mission Hills home boasts west facing Mtn views & a professionally designed & remodeled interior second to none! The patio setting is accented by a custom rock waterfall, gas fire pit & hand-placed pavers, creating perfect ambiance to enjoy desert evening sunsets. Retreat inside to find model home highlights including a gourmet kitchen, handcrafted cabinets, top end appliances & head-to-toe luxury throughout. Each detail was hand selected by a local design artist right down to custom furnishings & dcor; negotiable with offers. A favorite community floor plan, the main living area is all one level with no stairs. The 2nd floor casita is self-contained with a separate courtyard entrance & can be used as an office, guest quarters or simple additional living space. In addition, the home is ideally located providing convenient access to heated community pools, shopping, dining, entertainment & more!
Property Details
Home Type
Condominium
Est. Annual Taxes
$6,971
Year Built
1987
Lot Details
0
HOA Fees
$492 per month
Parking
3
Listing Details
- Property Type: Residential
- Property Sub Type: Condominium
- Single Family Or Apt: Condo/Apt
- Levels: Two
- Entry Location: Ground Level - no steps
- Unit Location: Ground Flo
- Disability Access: Handicap Access, No Interior Steps, Wheelchair Access
- Builders Tract Code: Mission Hills East/D
- Exclusions: Furniture is negotiable based on offer.
- Year Built: 1987
- Inclusions: Furniture is negotiable based on offer.
- Price Per Sq Ft: 246.88
- Special Features: None
- Stories: 0
Interior Features
- Equipment: Ceiling Fan, Dishwasher, Dryer, Freezer, Garbage Disposal, Gas Dryer Hookup, Hood Fan, Microwave, Range/Oven, Refrigerator, Washer
- Flooring: Carpet, Tile
- Interior Amenities: Built-Ins, High Ceilings (9 Feet+), Open Floor Plan, Recessed Lighting
- Appliances: Convection Oven, Cooktop - Gas, Microwave, Oven-Electric, Range, Warmer Oven Drawer
- Windows: Double Pane Windows
- Bedrooms: 3
- Full Bathroom: 3
- Bathroom Features: Double Shower, Remodeled, Travertine, Tub With Jets
- Total Bathrooms: 3.00
- Eating Areas: Breakfast Counter / Bar, Formal Dining Rm, Kitchen Island
- Kitchen Features: Gourmet Kitchen, Granite Counters, Island, Remodeled
- Living Area: 2005
Exterior Features
- Spa: Community, Fenced, In Ground
- Patio: Concrete Slab
- Pool: Community, Heated, In Ground, Safety Fence
- Pool: Yes
- Other Features: Slab
- Construction: Stucco
- Foundation Details: Slab
- Fence: Partially Fenced, Stucco Wall, Wrought Iron
- Spa Yn: Yes
- Roof: Tile
- View: Golf Course, Mountains, Panoramic
- View: Yes
Garage/Parking
- Garage Details: Attached, Direct Entrance, Driveway, Garage Is Attached, Golf Cart, Parking for Guests
- Garage Spaces: 3
- Total Parking: 6
Utilities
- Sprinklers: Sprinkler System, Sprinkler Timer
- TV Svcs: Cable TV
- Water District: Coachella Valley Water Distric
- Water Heater: Central Water Heater, Gas
- Security: 24 Hour, Automatic Gate
- Cooling: Air Conditioning, Ceiling Fan, Central, Multi/Zone
- Heating: Central, Forced Air, Natural Gas
- Sewer: In Connected and Paid
- Water: Water District
Condo/Co-op/Association
- Management Company: Albert Association MGMT
- Mgmt Co Phone: (760) 346-9000
- Fees Include: Cable TV, Insurance, Maintenance Paid, Security, Trash
- HOA Fee Frequency: Monthly
- HOA Fees: 492.00
- Community Features: Golf Course within Development
- Phone: (760) 346-9000
- Complex Name: Mission Hills East Homeowners Association
- Amenities: Assoc Maintains Landscape
- Manager Approval: No
Association/Amenities
- Pet Rules: Assoc Pet Rules, Yes
Lot Info
- Horses: No
- Lot Location: On Golf Course
- Assessor Parcel Number: 676280053
- Lot Acreage: 0.1200
- Lot Size Area: 5227
- Land Included Yn: No
- Lot Description: Landscaped, Lot-Level/Flat, Street Paved
Rental Info
- Available For Lease: No
- Furnished: Furnished
- Land Lease Purchase Yn: No
- Land Lease Type: Fee
Tax Info
- Private Transfer Taxes: No
Ownership History
Purchase Details
Home Financials for this Owner
Home Financials are based on the most recent Mortgage that was taken out on this home.Purchase Details
Purchase Details
Home Financials for this Owner
Home Financials are based on the most recent Mortgage that was taken out on this home.Purchase Details
Purchase Details
Home Financials for this Owner
Home Financials are based on the most recent Mortgage that was taken out on this home.Home Values in the Area
Average Home Value in this Area
Purchase History
| Date | Buyer | Sale Price | Title Company |
|---|---|---|---|
| Corrigan Michael L | $490,000 | Wfg National Title Company | |
| Solo Richard Joseph | -- | None Available | |
| Solo Richard J | $355,500 | Orange Coast Title Company | |
| Strasburger Cyndi B | $350,000 | Orange Coast Title | |
| Vadovsky Kenneth L | $215,000 | Fidelity National Title Ins |
Mortgage History
| Date | Status | Borrower | Loan Amount |
|---|---|---|---|
| Open | Corrigan Michael L | $255,000 | |
| Previous Owner | Solo Richard Joseph | $206,555 | |
| Previous Owner | Solo Richard J | $250,000 | |
| Previous Owner | Vadovsky Kenneth L | $125,000 |
Property History
| Date | Event | Price | Change | Sq Ft Price |
|---|---|---|---|---|
| 12/11/2017 12/11/17 | Sold | $490,000 | -1.0% | $244 / Sq Ft |
| 11/02/2017 11/02/17 | Pending | -- | -- | -- |
| 10/23/2017 10/23/17 | For Sale | $495,000 | 0.0% | $247 / Sq Ft |
| 10/20/2017 10/20/17 | Pending | -- | -- | -- |
| 10/19/2017 10/19/17 | For Sale | $495,000 | 0.0% | $247 / Sq Ft |
| 10/09/2017 10/09/17 | Pending | -- | -- | -- |
| 10/02/2017 10/02/17 | For Sale | $495,000 | -- | $247 / Sq Ft |
Tax History Compared to Growth
Tax History
| Year | Tax Paid | Tax Assessment Tax Assessment Total Assessment is a certain percentage of the fair market value that is determined by local assessors to be the total taxable value of land and additions on the property. | Land | Improvement |
|---|---|---|---|---|
| 2025 | $6,971 | $523,394 | $183,187 | $340,207 |
| 2023 | $6,971 | $503,073 | $176,075 | $326,998 |
| 2022 | $6,884 | $493,210 | $172,623 | $320,587 |
| 2021 | $6,726 | $483,540 | $169,239 | $314,301 |
| 2020 | $6,388 | $478,583 | $167,504 | $311,079 |
| 2019 | $6,282 | $469,200 | $164,220 | $304,980 |
| 2018 | $6,168 | $460,000 | $161,000 | $299,000 |
| 2017 | $5,802 | $435,801 | $110,901 | $324,900 |
| 2016 | $5,636 | $427,257 | $108,727 | $318,530 |
| 2015 | $5,398 | $417,393 | $107,094 | $310,299 |
| 2014 | $5,255 | $401,000 | $100,000 | $301,000 |
Map
Source: California Desert Association of REALTORS®
MLS Number: 217026622
APN: 676-280-053
- 6 Oak Tree Dr
- 48 Oak Tree Dr
- 22 Hilton Head Dr
- 71 Augusta Dr
- 28 La Costa Dr
- 8 Elizabeth Ct
- 30 Hilton Head Dr
- 15 Via Montagna
- 72125 Via Vail
- 60 La Costa Dr
- 111 Augusta Dr
- 28 Pine Valley Dr
- 34777 Via Josefina
- 13 Victoria Falls Dr
- 53 Pine Valley Dr
- 57 Pine Valley Dr
- 32 Colonial Dr
- 69 Cabernet
- 82 Cabernet
- 2 King Edward Ct
- 13 Augusta Dr
- 9 Augusta Dr Unit 9
- 9 Augusta Dr
- 15 Augusta Dr
- 7 Augusta Dr
- 5 Augusta Dr
- 17 Augusta Dr
- 3 Augusta Dr
- 21 Augusta Dr Unit 442
- 19 Augusta Dr
- 23 Augusta Dr
- 25 Augusta Dr
- 0 Ginger Rogers Rd
- 0 Ginger Rogers Rd Unit CRPV24098113
- 0 Ginger Rogers Rd Unit PV24098113
- 0 Ginger Rogers Rd Unit 215027062DA
- 0 Ginger Rogers Rd Unit 216010162DA
- 0 Ginger Rogers Rd Unit 216011452DA
- 0 Ginger Rogers Rd Unit 216026532DA
- 0 Ginger Rogers Rd Unit 217013930DA

