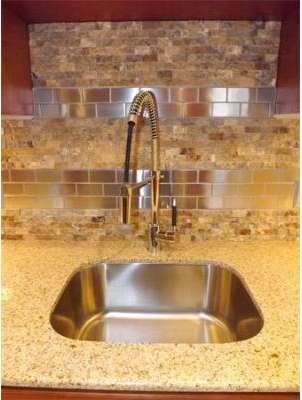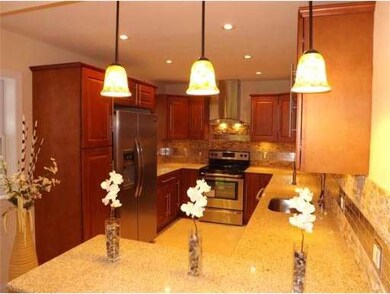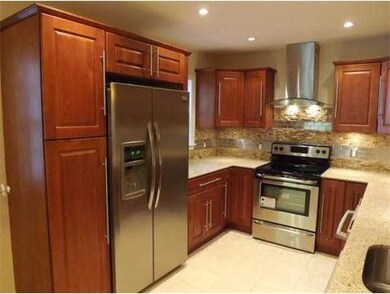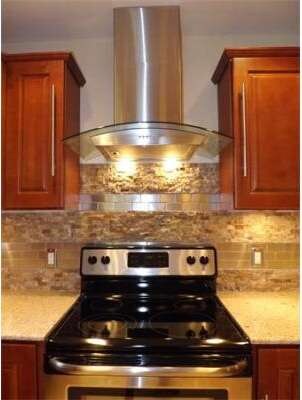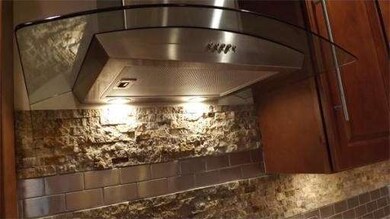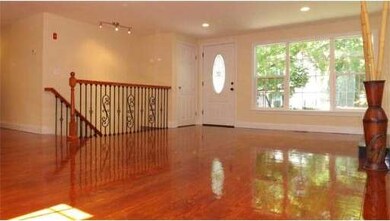
11 Autumn St Braintree, MA 02184
East Braintree NeighborhoodAbout This Home
As of October 2012WHAT A DEAL!!! Totally Re-Built ALL NEW: Roof, Siding, Deck, Driveway, Windows, Walls, Electric, Plumbing, Heating, Central AC, Baths, Finished Basement, PLUS New Additon which includes New High-End Contemporary Kitchen w/Granite & Stainless, Massive Cathedraled Master BR w/Huge Walk-in Closet & Custom Stone Master Bath! Open Floor Plan, Designed for Entertaining, Nr T&Rt3,Meticulous Finishwork! VISIT THE PROPERTY WEBSITE, see the Virtual Tour! BRAND NEW for WAY UNDER $500K!!
Last Buyer's Agent
Deborah Tremblay
Coldwell Banker Realty - Sudbury License #455000325

Map
Home Details
Home Type
Single Family
Est. Annual Taxes
$7,014
Year Built
2012
Lot Details
0
Listing Details
- Lot Description: Paved Drive, Fenced/Enclosed, Level
- Special Features: None
- Property Sub Type: Detached
- Year Built: 2012
Interior Features
- Has Basement: Yes
- Fireplaces: 2
- Primary Bathroom: Yes
- Number of Rooms: 8
- Amenities: Public Transportation, Shopping, Highway Access, House of Worship, Marina, T-Station
- Electric: 200 Amps
- Energy: Insulated Windows, Insulated Doors
- Flooring: Tile, Wall to Wall Carpet, Marble, Hardwood
- Insulation: Full, Fiberglass
- Interior Amenities: Cable Available
- Basement: Full, Finished, Walk Out, Interior Access, Sump Pump
- Bedroom 2: First Floor
- Bedroom 3: First Floor
- Bedroom 4: First Floor
- Bathroom #1: First Floor
- Bathroom #2: Second Floor
- Kitchen: First Floor
- Laundry Room: Basement
- Living Room: First Floor
- Master Bedroom: First Floor
- Master Bedroom Description: Full Bath, Cathedral Ceils, Walk-in Closet, Wall to Wall Carpet, Main Level
- Dining Room: First Floor
- Family Room: Basement
Exterior Features
- Construction: Frame
- Exterior: Vinyl
- Exterior Features: Deck, Gutters, Storage Shed, Decor. Lighting, Fenced Yard
- Foundation: Poured Concrete
Garage/Parking
- Parking: Off-Street, Paved Driveway
- Parking Spaces: 4
Utilities
- Hot Water: Electric
- Utility Connections: for Electric Dryer, Washer Hookup
Condo/Co-op/Association
- HOA: No
Similar Homes in Braintree, MA
Home Values in the Area
Average Home Value in this Area
Mortgage History
| Date | Status | Loan Amount | Loan Type |
|---|---|---|---|
| Closed | $320,000 | New Conventional |
Property History
| Date | Event | Price | Change | Sq Ft Price |
|---|---|---|---|---|
| 10/26/2012 10/26/12 | Sold | $400,000 | -5.9% | $174 / Sq Ft |
| 10/02/2012 10/02/12 | Pending | -- | -- | -- |
| 08/16/2012 08/16/12 | Price Changed | $425,000 | -3.2% | $185 / Sq Ft |
| 07/24/2012 07/24/12 | Price Changed | $439,000 | -0.2% | $191 / Sq Ft |
| 06/13/2012 06/13/12 | For Sale | $439,900 | +120.0% | $191 / Sq Ft |
| 01/27/2012 01/27/12 | Sold | $200,000 | -11.1% | $167 / Sq Ft |
| 01/16/2012 01/16/12 | Pending | -- | -- | -- |
| 01/10/2012 01/10/12 | For Sale | $224,900 | -- | $187 / Sq Ft |
Tax History
| Year | Tax Paid | Tax Assessment Tax Assessment Total Assessment is a certain percentage of the fair market value that is determined by local assessors to be the total taxable value of land and additions on the property. | Land | Improvement |
|---|---|---|---|---|
| 2025 | $7,014 | $702,800 | $361,000 | $341,800 |
| 2024 | $6,288 | $663,300 | $327,800 | $335,500 |
| 2023 | $5,953 | $609,900 | $294,500 | $315,400 |
| 2022 | $5,785 | $581,400 | $266,000 | $315,400 |
| 2021 | $5,330 | $535,700 | $240,400 | $295,300 |
| 2020 | $5,066 | $513,800 | $218,500 | $295,300 |
| 2019 | $4,761 | $471,900 | $209,000 | $262,900 |
| 2018 | $4,668 | $442,900 | $190,000 | $252,900 |
| 2017 | $4,655 | $433,400 | $180,500 | $252,900 |
| 2016 | $4,585 | $417,600 | $171,000 | $246,600 |
| 2015 | $4,307 | $389,100 | $142,500 | $246,600 |
| 2014 | $4,002 | $350,400 | $136,800 | $213,600 |
Source: MLS Property Information Network (MLS PIN)
MLS Number: 71402589
APN: BRAI-003038-000000-000008
- 86 Arborway Dr
- 5 Spencer St
- 17 Trefton Dr
- 294 Commercial St
- 31-33 Cotton Ave
- 15 Berwick St
- 7 Somerville Ave
- 9 Hillside Ave
- 73 Webb St
- 0 Poinsettia Ave Unit 73267436
- 43 Coolidge Ave
- 188 Idlewell Blvd
- 114 Hobart St
- 100 Hobart St
- 15 Hobart St
- 122 Washington St Unit 22
- 122 Washington St Unit 26
- 43 Phillips St
- 69 Brookside Rd
- 47 Howard St

