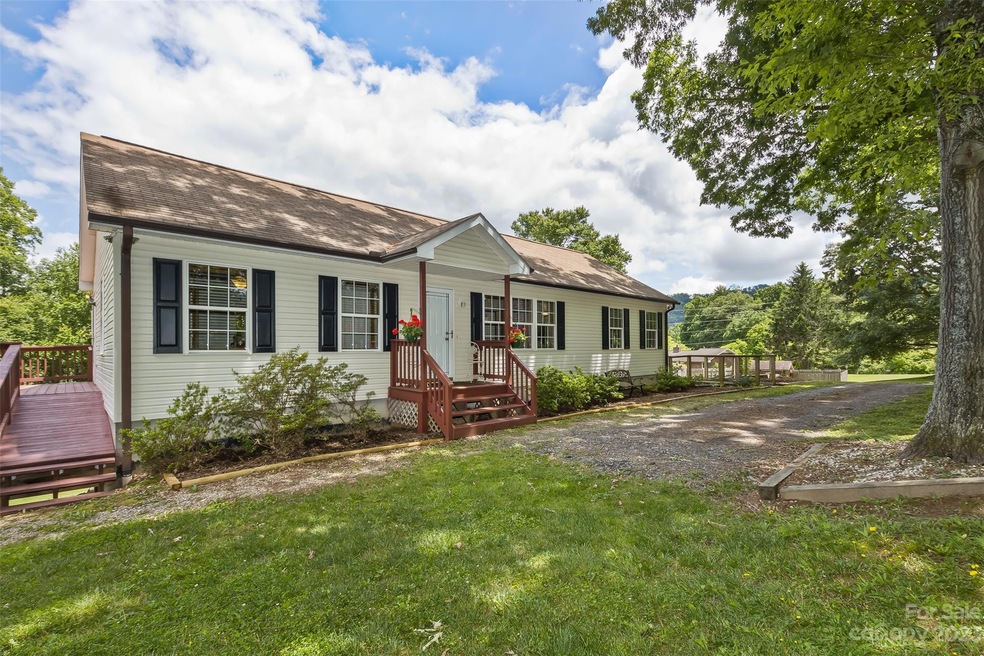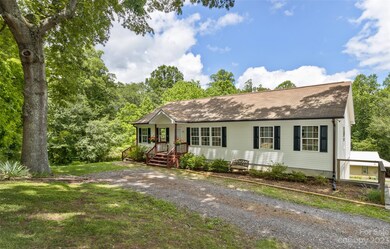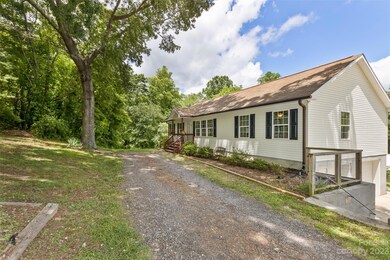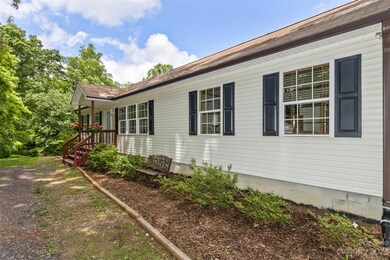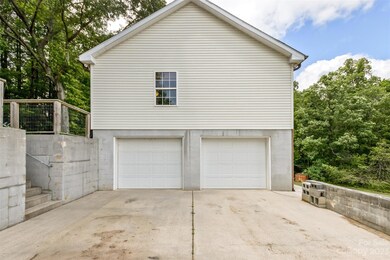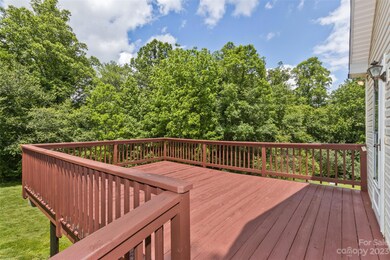
11 Avondale Cir Arden, NC 28704
Walnut Cove NeighborhoodEstimated Value: $314,000 - $371,000
Highlights
- Open Floorplan
- Mountain View
- Wooded Lot
- T.C. Roberson High School Rated A
- Deck
- Vaulted Ceiling
About This Home
As of June 2023Open House Canceled. Come see this move-in ready home, tucked away in a hidden, sweet spot just off Avery's Creek Rd. Home features an open floor plan with vaulted ceilings in main living area, and laminate floors. Split bedroom layout with 2 spacious bedrooms, each with large walk-in closets, and en-suite bathrooms. The primary suite is especially generously sized. Large side deck overlooks private yard with plenty of room for a garden. Spread out in the full, unfinished basement that offers room for storage, hobbies, ect, or could easily be finished to accommodate an office, or bonus room. Workshop space in basement garage. 2 driveways provide plenty of parking. Bordered by The Cliffs with their woods on 2 sides, and at the end of a small street, so no through traffic. Quiet, country setting, minutes to Biltmore Park and Bent Creek, 15 minutes to Asheville. New HVAC 2022. Clean, well maintained, ready for your personal touches at your pace, and sold as-is.
Last Agent to Sell the Property
Asheville Realty Group License #A6453 Listed on: 06/08/2023
Property Details
Home Type
- Modular Prefabricated Home
Est. Annual Taxes
- $1,293
Year Built
- Built in 1998
Lot Details
- 0.53 Acre Lot
- Lot Has A Rolling Slope
- Wooded Lot
Parking
- 2 Car Garage
- Basement Garage
- Garage Door Opener
- Driveway
Home Design
- Traditional Architecture
- Composition Roof
- Vinyl Siding
Interior Spaces
- 1-Story Property
- Open Floorplan
- Vaulted Ceiling
- Mountain Views
- Laundry closet
Kitchen
- Electric Range
- Dishwasher
Bedrooms and Bathrooms
- 2 Main Level Bedrooms
- Split Bedroom Floorplan
- Walk-In Closet
- 2 Full Bathrooms
- Garden Bath
Unfinished Basement
- Walk-Out Basement
- Basement Fills Entire Space Under The House
- Walk-Up Access
- Interior and Exterior Basement Entry
- Basement Storage
- Natural lighting in basement
Outdoor Features
- Deck
- Front Porch
Schools
- Avery's Creek/Koontz Elementary School
- T.C. Roberson High School
Utilities
- Central Air
- Heat Pump System
- Shared Well
- Septic Tank
Community Details
- No Home Owners Association
Listing and Financial Details
- Assessor Parcel Number 9634-01-8792-00000
Ownership History
Purchase Details
Home Financials for this Owner
Home Financials are based on the most recent Mortgage that was taken out on this home.Purchase Details
Home Financials for this Owner
Home Financials are based on the most recent Mortgage that was taken out on this home.Purchase Details
Similar Homes in Arden, NC
Home Values in the Area
Average Home Value in this Area
Purchase History
| Date | Buyer | Sale Price | Title Company |
|---|---|---|---|
| Sarre-Brook Inc | $349,000 | None Listed On Document | |
| Davis John S | $179,000 | None Available | |
| Clark | -- | -- |
Mortgage History
| Date | Status | Borrower | Loan Amount |
|---|---|---|---|
| Previous Owner | Davis John S | $161,100 | |
| Previous Owner | Clark Timothy B | $60,000 | |
| Previous Owner | Clark Timothy B | $105,000 |
Property History
| Date | Event | Price | Change | Sq Ft Price |
|---|---|---|---|---|
| 06/26/2023 06/26/23 | Sold | $349,000 | 0.0% | $240 / Sq Ft |
| 06/09/2023 06/09/23 | Pending | -- | -- | -- |
| 06/08/2023 06/08/23 | For Sale | $349,000 | +95.0% | $240 / Sq Ft |
| 07/25/2016 07/25/16 | Sold | $179,000 | +2.3% | $126 / Sq Ft |
| 05/03/2016 05/03/16 | Pending | -- | -- | -- |
| 04/27/2016 04/27/16 | For Sale | $174,900 | -- | $123 / Sq Ft |
Tax History Compared to Growth
Tax History
| Year | Tax Paid | Tax Assessment Tax Assessment Total Assessment is a certain percentage of the fair market value that is determined by local assessors to be the total taxable value of land and additions on the property. | Land | Improvement |
|---|---|---|---|---|
| 2023 | $1,293 | $210,000 | $47,400 | $162,600 |
| 2022 | $1,231 | $210,000 | $47,400 | $162,600 |
| 2021 | $1,231 | $210,000 | $0 | $0 |
| 2020 | $1,131 | $179,500 | $0 | $0 |
| 2019 | $1,131 | $179,500 | $0 | $0 |
| 2018 | $1,131 | $179,500 | $0 | $0 |
| 2017 | $1,131 | $172,500 | $0 | $0 |
| 2016 | $1,199 | $172,500 | $0 | $0 |
| 2015 | $1,199 | $172,500 | $0 | $0 |
| 2014 | $1,199 | $172,500 | $0 | $0 |
Agents Affiliated with this Home
-
Tonya Oxford

Seller's Agent in 2023
Tonya Oxford
Asheville Realty Group
(828) 242-1233
1 in this area
10 Total Sales
-
James Blue

Buyer's Agent in 2023
James Blue
Allen Tate/Beverly-Hanks Asheville-North
(828) 778-3220
1 in this area
64 Total Sales
-
Michael Shoffner

Seller's Agent in 2016
Michael Shoffner
Keller Williams Professionals
(828) 231-9448
96 Total Sales
-
Renee Seigler

Seller Co-Listing Agent in 2016
Renee Seigler
Keller Williams Professionals
(828) 329-8188
53 Total Sales
-
Alec Cantley

Buyer's Agent in 2016
Alec Cantley
Premier Sotheby’s International Realty
(828) 989-4487
3 in this area
180 Total Sales
Map
Source: Canopy MLS (Canopy Realtor® Association)
MLS Number: 3919062
APN: 9634-01-8792-00000
- 214 Folkestone Ln
- 32 Cozy Cottage Way
- 99999 Misty Valley Pkwy Unit 2
- 50 Running Creek Trail
- 99999 Running Creek Trail
- 60 Running Creek Trail
- 6 Golfside Ct
- 46 Starwood Valley Trail
- 63 Running Creek Trail
- 1121 Timberbluff Way
- 19 Mountain Orchid Way Unit 77
- 60 Starwood Valley Trail
- 73 Starwood Valley Trail
- 99999 Cliffs Ridge Pkwy
- 1110 Timberbluff Way
- 24 Powder Creek Trail
- 78 Running Creek Trail Unit 93
- 76 Running Creek Trail Unit 94
- 5 Whispering Bells Ct
- 16 Whispering Bells Ct
- 11 Avondale Cir
- 15 Avondale Cir
- 34 Walnut Valley Pkwy Unit 3
- 7 Avondale Cir
- 114 Walnut Valley Pkwy
- 187 Avery Creek Rd
- 218 Folkestone Ln
- 218 Folkestone Ln Unit 77
- 204 Folkestone Ln Unit 80
- 204 Folkestone Ln
- 208 Folkestone Ln
- 214 Folkestone Ln Unit Lot 78
- 133 Walnut Valley Pkwy
- 74 Walnut Valley Pkwy Unit 1
- 167 Avery Creek Rd
- 167 Avery Creek Rd
- 68 Walnut Valley Pkwy Unit 2
- 170 Avery Creek Rd
- 149 Walnut Valley Pkwy Unit 1
- 49 Cozy Cottage Way
