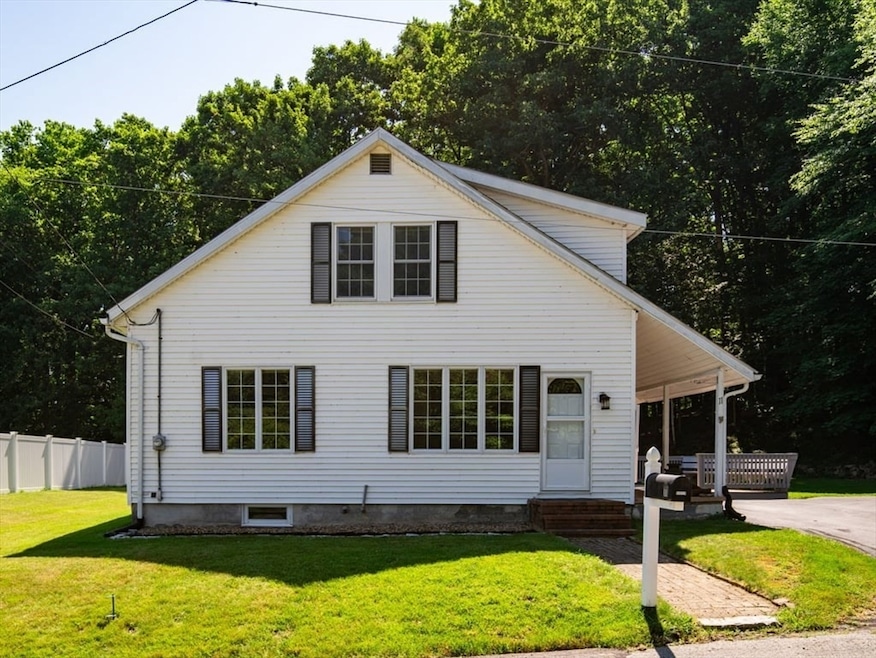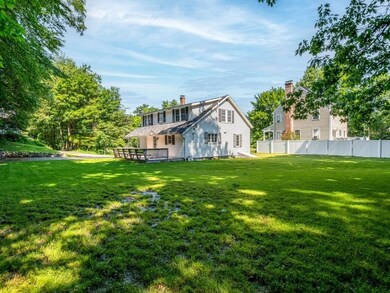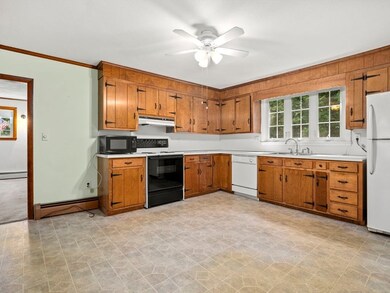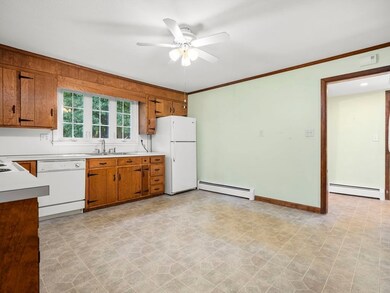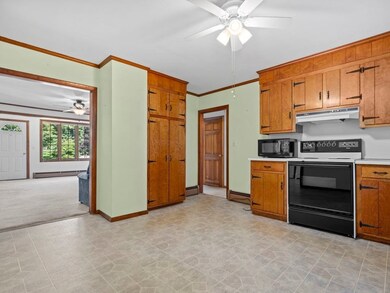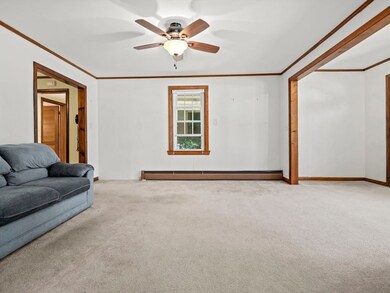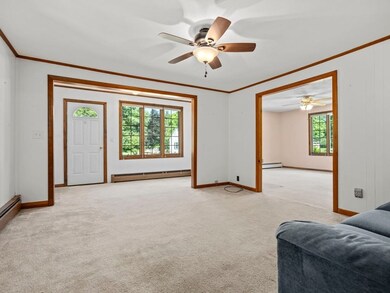
11 Baker St Amesbury, MA 01913
Highlights
- Cape Cod Architecture
- Main Floor Primary Bedroom
- Home Office
- Deck
- No HOA
- Baseboard Heating
About This Home
As of July 2024This cherished home, loved for many years, is ready for its next owner! Nestled on a quiet dead-end street, it's just a mile from downtown Amesbury’s trendy restaurants and shops. Enjoy the proximity to the town park, schools, and the hiking trails at Woodsom Farm. The deck with built-in benches overlooks a private, flat backyard—perfect for birdwatching, entertaining, and yard games. The downstairs features an eat-in kitchen with ample cabinet space and a spacious family room that opens to the living room, which has plenty of windows to let the sun shine in. Also downstairs is a bedroom, a full bathroom, and a convenient laundry area. Upstairs, you'll find two generously sized bedrooms, each with large closets, and a small office. Don't miss this opportunity to make this wonderful house your home!
Home Details
Home Type
- Single Family
Est. Annual Taxes
- $7,792
Year Built
- Built in 1930
Lot Details
- 0.3 Acre Lot
- Street terminates at a dead end
- Property is zoned R20
Home Design
- Cape Cod Architecture
- Block Foundation
- Shingle Roof
Interior Spaces
- 1,869 Sq Ft Home
- Home Office
Kitchen
- Oven
- Range
- Dishwasher
Flooring
- Carpet
- Laminate
Bedrooms and Bathrooms
- 3 Bedrooms
- Primary Bedroom on Main
- 1 Full Bathroom
Laundry
- Laundry on main level
- Dryer
- Washer
Unfinished Basement
- Basement Fills Entire Space Under The House
- Interior Basement Entry
- Sump Pump
- Block Basement Construction
Parking
- 6 Car Parking Spaces
- Paved Parking
- Open Parking
Outdoor Features
- Bulkhead
- Deck
- Rain Gutters
Schools
- Shay/Cashman Elementary School
- AMS Middle School
- AHS High School
Utilities
- No Cooling
- Heating System Uses Oil
- Baseboard Heating
- Water Heater
Community Details
- No Home Owners Association
Listing and Financial Details
- Assessor Parcel Number M:63 B:0008,3668122
Similar Homes in the area
Home Values in the Area
Average Home Value in this Area
Mortgage History
| Date | Status | Loan Amount | Loan Type |
|---|---|---|---|
| Closed | $459,000 | Purchase Money Mortgage | |
| Closed | $10,000 | No Value Available | |
| Closed | $35,000 | No Value Available | |
| Closed | $50,000 | No Value Available | |
| Closed | $35,000 | No Value Available |
Property History
| Date | Event | Price | Change | Sq Ft Price |
|---|---|---|---|---|
| 07/25/2024 07/25/24 | Sold | $510,000 | +2.2% | $273 / Sq Ft |
| 06/30/2024 06/30/24 | Pending | -- | -- | -- |
| 06/26/2024 06/26/24 | For Sale | $499,000 | -- | $267 / Sq Ft |
Tax History Compared to Growth
Tax History
| Year | Tax Paid | Tax Assessment Tax Assessment Total Assessment is a certain percentage of the fair market value that is determined by local assessors to be the total taxable value of land and additions on the property. | Land | Improvement |
|---|---|---|---|---|
| 2025 | $7,812 | $510,600 | $219,400 | $291,200 |
| 2024 | $7,792 | $498,200 | $207,000 | $291,200 |
| 2023 | $6,879 | $421,000 | $179,900 | $241,100 |
| 2022 | $6,291 | $355,600 | $156,500 | $199,100 |
| 2021 | $5,831 | $319,500 | $120,900 | $198,600 |
| 2020 | $5,281 | $307,400 | $116,300 | $191,100 |
| 2019 | $5,291 | $288,000 | $116,300 | $171,700 |
| 2018 | $5,260 | $277,000 | $110,800 | $166,200 |
| 2017 | $5,083 | $254,800 | $110,800 | $144,000 |
| 2016 | $4,942 | $243,700 | $110,800 | $132,900 |
| 2015 | $4,921 | $239,600 | $110,800 | $128,800 |
| 2014 | $4,559 | $217,400 | $110,800 | $106,600 |
Agents Affiliated with this Home
-
Erica Knapp Puorro

Seller's Agent in 2024
Erica Knapp Puorro
Lamacchia Realty, Inc.
(857) 225-2436
37 in this area
123 Total Sales
-
Ben Sargent
B
Buyer's Agent in 2024
Ben Sargent
Lamacchia Realty, Inc.
2 in this area
2 Total Sales
Map
Source: MLS Property Information Network (MLS PIN)
MLS Number: 73257418
APN: AMES-000063-000000-000008
- 8 Elizabeth St
- 5 Moncrief St Unit 1
- 22 Elizabeth St
- 14 Maple St
- 15 Estes St
- 17 Estes St
- 3-1/2 Harrison Ave Unit 3H
- 87 Friend St Unit A
- 24 Whittier St
- 18 Lincoln Ct
- 36 Hillside Ave
- 140 Main St Unit E
- 44 Friend St Unit B
- 37 Millyard Unit 206
- 231 Lions Mouth Rd
- 47 Orchard St
- 43 Aubin St Unit 1
- 22 Chester St Unit 22
- 33 Mill St
- 37 Mill St
