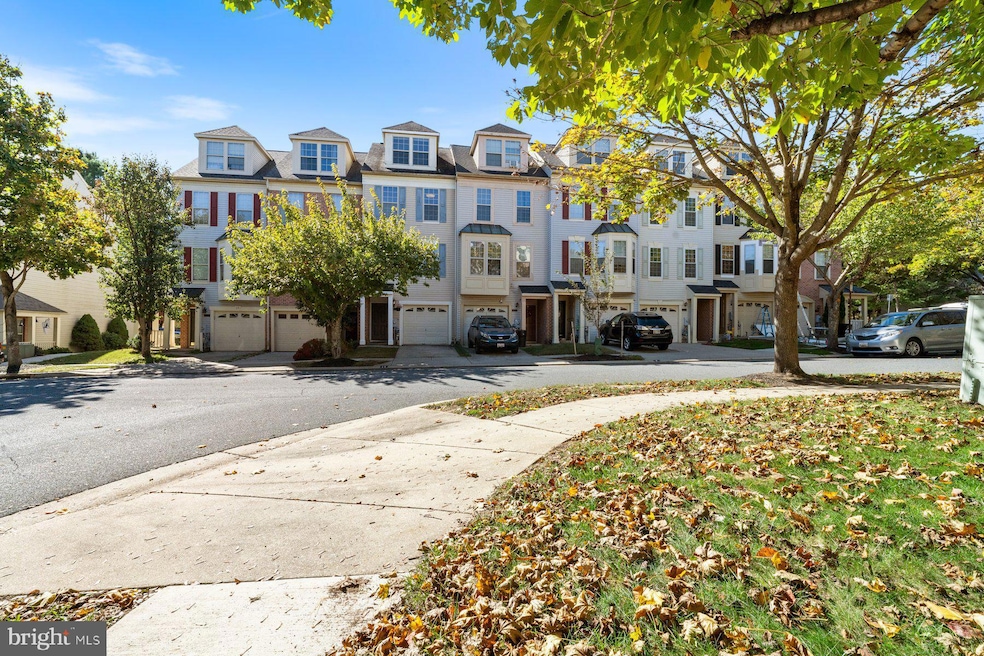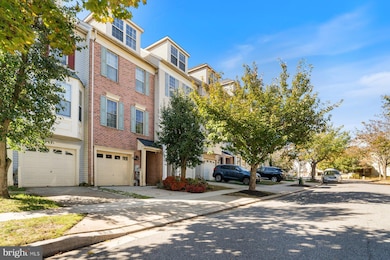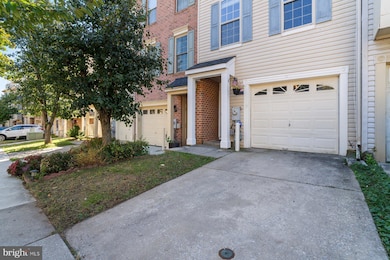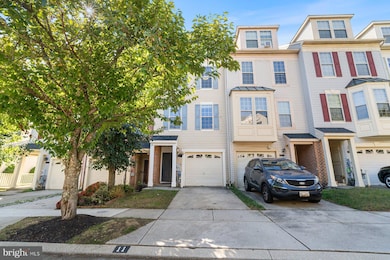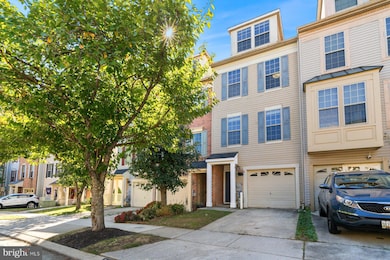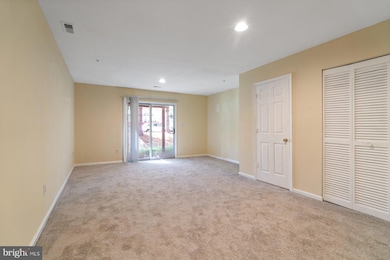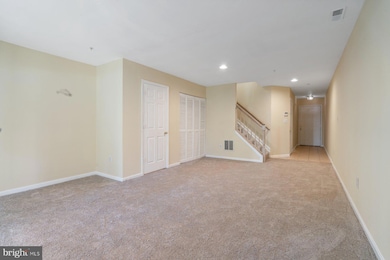11 Bank Spring Ct Owings Mills, MD 21117
Estimated payment $2,347/month
About This Home
Welcome to this beautifully updated, light-filled townhouse offering comfort, functionality, and space across four well-designed levels! Freshly painted with brand-new carpet throughout, this home is truly move-in ready. The lower level features a convenient half bath, versatile space for a home office or rec room, and a walkout to the backyard—perfect for relaxing or entertaining. On the main level, you’ll love the generously sized kitchen with an island cooktop, double oven, and abundant cabinet space—ideal for both home chefs and hosting gatherings. A second half bath and access to a large deck extend the living area, creating a perfect flow for indoor-outdoor enjoyment. Upstairs, you’ll find two bright bedrooms and a full bath, along with a washer and dryer conveniently located on the bedroom level. The top-floor primary suite feels like a private retreat, complete with a full bathroom and plenty of natural light. This thoughtfully designed, freshly updated home offers the perfect balance of shared and private spaces in a desirable Owings Mills location—close to shops, dining, and commuter routes. Don’t miss your chance to call this versatile and inviting home your own!
Townhouse Details
Home Type
- Townhome
Est. Annual Taxes
- $2,956
Year Built
- Built in 1998
HOA Fees
- $72 Monthly HOA Fees
Parking
- 1 Car Direct Access Garage
- Front Facing Garage
- Off-Street Parking
Home Design
- Slab Foundation
- Shingle Roof
- Composition Roof
- Vinyl Siding
Interior Spaces
- Property has 4 Levels
Bedrooms and Bathrooms
- 3 Bedrooms
Additional Features
- 1,684 Sq Ft Lot
- Forced Air Heating and Cooling System
Community Details
- Crosswell Farm Community Association
- Owings Mills Subdivision
Listing and Financial Details
- Tax Lot 122
- Assessor Parcel Number 04042300000822
Map
Home Values in the Area
Average Home Value in this Area
Tax History
| Year | Tax Paid | Tax Assessment Tax Assessment Total Assessment is a certain percentage of the fair market value that is determined by local assessors to be the total taxable value of land and additions on the property. | Land | Improvement |
|---|---|---|---|---|
| 2025 | $3,974 | $259,700 | -- | -- |
| 2024 | $3,974 | $243,900 | $60,000 | $183,900 |
| 2023 | $2,013 | $240,367 | $0 | $0 |
| 2022 | $3,958 | $236,833 | $0 | $0 |
| 2021 | $3,967 | $233,300 | $60,000 | $173,300 |
| 2020 | $3,967 | $227,267 | $0 | $0 |
| 2019 | $3,987 | $221,233 | $0 | $0 |
| 2018 | $3,603 | $215,200 | $60,000 | $155,200 |
| 2017 | $3,287 | $199,033 | $0 | $0 |
| 2016 | $5,265 | $182,867 | $0 | $0 |
| 2015 | $5,265 | $166,700 | $0 | $0 |
| 2014 | $5,265 | $166,700 | $0 | $0 |
Property History
| Date | Event | Price | List to Sale | Price per Sq Ft |
|---|---|---|---|---|
| 10/18/2025 10/18/25 | For Sale | $385,000 | -- | $244 / Sq Ft |
Purchase History
| Date | Type | Sale Price | Title Company |
|---|---|---|---|
| Deed | $147,900 | -- | |
| Deed | $171,000 | -- | |
| Deed | $147,226 | -- |
Source: Bright MLS
MLS Number: MDBC2140898
APN: 04-2300000822
- 4701 Wainwright Cir
- 10835 Will Painter Dr
- 10841 Will Painter Dr
- 24 Bailey Ln
- 5004 Willow Branch Way Unit 203
- 4751 Shellbark Rd
- 9715 Reese Farm Rd
- 7 Bluestem Ct
- 5119 Spring Willow Ct
- 5002 Hollington Dr Unit 301
- 5227 Wagon Shed Cir
- 5233 Wagon Shed Cir
- 5206 Stone Shop Cir
- 9943 Middle Mill Dr
- 4828 Stone Shop Cir
- 9910 Middle Mill Dr
- 9473 Ashlyn Cir
- 900 Red Brook Blvd Unit 101
- 9537 Tessa Ln
- 18 Hawk Rise Ln Unit 205
- 13 Bank Spring Ct
- 43 Bank Spring Ct
- 3 Bailey Ln
- 4733 Buxton Cir
- 4719 Shellbark Rd
- 4823 Shellbark Rd
- 9820 Sherwood Farm Rd
- 5003 Hollington Dr Unit 205
- 9993 Sherwood Farm Rd
- 9837 Sherwood Farm Rd
- 5123 Wagon Shed Cir
- 5135 Wagon Shed Cir
- 9851 Bayline Cir
- 9755 Mill Centre Dr
- 11039 Mill Centre Dr
- 629 Wilbur Square
- 4606 Cascade Mills Dr
- 4300 Flint Hill Dr
- 4700 Winterset Way
- 4603 Lathe Rd
