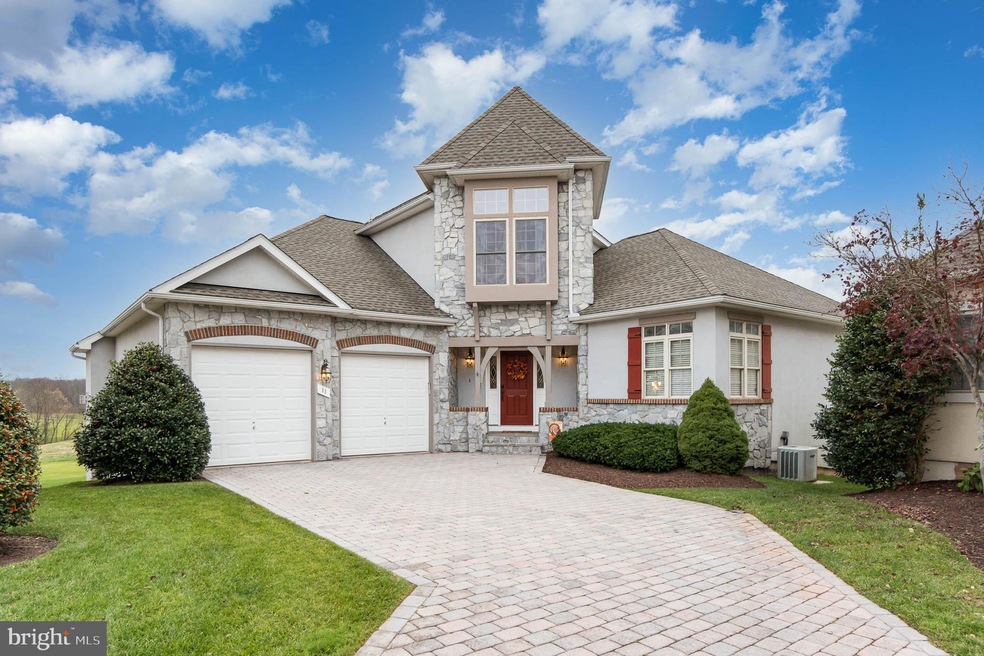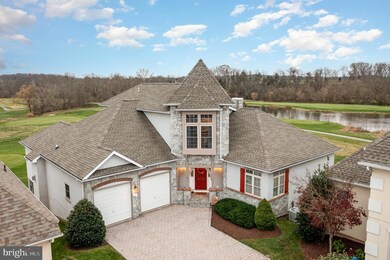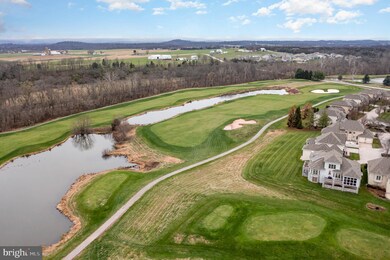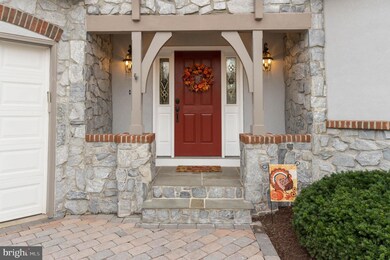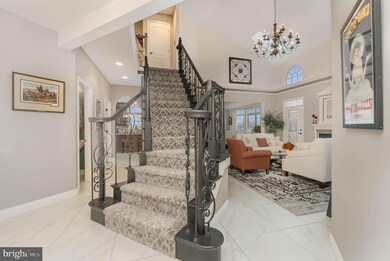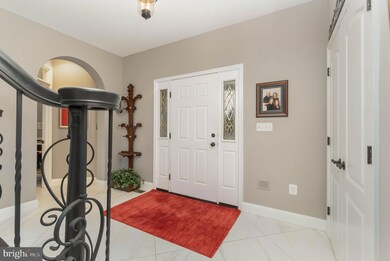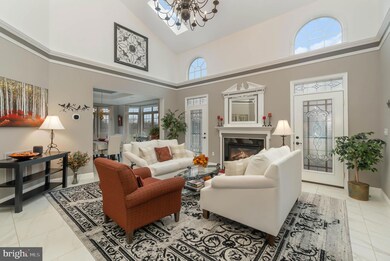
11 Banner Ct Unit 8 Gettysburg, PA 17325
Estimated Value: $620,000 - $702,539
Highlights
- On Golf Course
- Fitness Center
- Panoramic View
- Golf Club
- Eat-In Gourmet Kitchen
- Heated Floors
About This Home
As of January 2023The living is easy in this one-of-a-kind luxury home situated on a premium cul-de-sac lot with 180-degree golf course views in The Links at Gettysburg! This immaculately maintained 5-bedroom home features highly detailed finishes and upgrades throughout, three finished levels of living space, entertaining space both inside and out, and overlooks 6 holes on an award-winning golf course. The main level features an inviting foyer with white marble flooring and a stunning staircase with black wrought iron railing, a spacious two-story great room with gas fireplace, formal dining room with tray ceiling and views of the golf course, an updated dream kitchen with 42 inch custom cabinetry and granite countertops, a cozy family room with built-ins and gas fireplace, a screened-in rear porch with a gorgeous stone gas fireplace perfect for relaxing at home, main floor laundry, and so much more! The main floor also features a large owner's suite with a walk-in closet, and an updated master bathroom with heated floors, large soaking tub, and newly installed vanities, fixtures, and shower glass. Upstairs features two additional bedrooms and full bathroom. The one bedroom overlooks the main level and could be the perfect space for an in-home office. The walkout lower level is fully finished and features a large bonus room with endless possibilities, two additional bedrooms, full bathroom, and two spacious storage rooms. Outdoors features two rear decks perfect for entertaining and taking in the views and covered storage under both decks including a pad with electric to park and charge a golf cart. New architectural roof installed in 2018 and a radon mitigation system just installed in 2021. Enjoy maintenance-free living, an award-winning golf course in your own backyard, community center with on-site fitness center and swimming pool, walking trails, basketball and tennis courts, playground, community events, and all that The Links has to offer. Conveniently located close to historic downtown Gettysburg, PA/MD line, and commuter routes. Contact to schedule your private tour today and you could be enjoying life in The Links in no time!
Last Agent to Sell the Property
Keller Williams Keystone Realty License #AB068634 Listed on: 11/28/2022

Home Details
Home Type
- Single Family
Est. Annual Taxes
- $9,536
Year Built
- Built in 2005
Lot Details
- 7,405 Sq Ft Lot
- On Golf Course
- Cul-De-Sac
- Landscaped
- Premium Lot
- Level Lot
- Property is in excellent condition
HOA Fees
- $175 Monthly HOA Fees
Parking
- 2 Car Attached Garage
- Front Facing Garage
- Brick Driveway
- Off-Street Parking
Property Views
- Pond
- Panoramic
- Golf Course
- Scenic Vista
- Garden
Home Design
- Tudor Architecture
- Architectural Shingle Roof
- Stone Siding
- Concrete Perimeter Foundation
- Stucco
Interior Spaces
- Property has 2 Levels
- Open Floorplan
- Built-In Features
- Chair Railings
- Crown Molding
- Tray Ceiling
- Cathedral Ceiling
- Ceiling Fan
- Skylights
- Recessed Lighting
- 3 Fireplaces
- Stone Fireplace
- Fireplace Mantel
- Gas Fireplace
- Bay Window
- Entrance Foyer
- Great Room
- Family Room Off Kitchen
- Formal Dining Room
- Bonus Room
- Screened Porch
- Storage Room
Kitchen
- Eat-In Gourmet Kitchen
- Breakfast Room
- Gas Oven or Range
- Stainless Steel Appliances
- Kitchen Island
- Upgraded Countertops
Flooring
- Carpet
- Heated Floors
- Marble
- Ceramic Tile
Bedrooms and Bathrooms
- En-Suite Primary Bedroom
- En-Suite Bathroom
- Walk-In Closet
- Soaking Tub
Laundry
- Laundry Room
- Laundry on main level
Finished Basement
- Heated Basement
- Walk-Out Basement
- Basement Fills Entire Space Under The House
- Sump Pump
- Basement Windows
Outdoor Features
- Deck
- Screened Patio
- Exterior Lighting
Schools
- Gettysburg Area Middle School
- Gettysburg Area High School
Utilities
- Forced Air Heating and Cooling System
- 200+ Amp Service
- Metered Propane
- Propane Water Heater
Listing and Financial Details
- Tax Lot 0079
- Assessor Parcel Number 30F18-0079---000
Community Details
Overview
- $350 Capital Contribution Fee
- Association fees include common area maintenance, lawn maintenance, road maintenance, snow removal, trash
- $57 Other Monthly Fees
- The Courtyards At The Links At Gettysburg HOA
- The Links At Gettysburg Subdivision
Amenities
- Common Area
- Clubhouse
- Community Center
- Meeting Room
Recreation
- Golf Club
- Golf Course Membership Available
- Tennis Courts
- Community Basketball Court
- Community Playground
- Fitness Center
- Community Pool
- Community Spa
- Putting Green
- Jogging Path
Ownership History
Purchase Details
Home Financials for this Owner
Home Financials are based on the most recent Mortgage that was taken out on this home.Purchase Details
Home Financials for this Owner
Home Financials are based on the most recent Mortgage that was taken out on this home.Similar Homes in Gettysburg, PA
Home Values in the Area
Average Home Value in this Area
Purchase History
| Date | Buyer | Sale Price | Title Company |
|---|---|---|---|
| Morris James Andrew | $640,000 | Lakeside Title | |
| Breinig Craig C | $460,000 | None Available |
Mortgage History
| Date | Status | Borrower | Loan Amount |
|---|---|---|---|
| Open | Morris James Andrew | $140,000 | |
| Previous Owner | Gallon Dale B | $240,000 |
Property History
| Date | Event | Price | Change | Sq Ft Price |
|---|---|---|---|---|
| 01/20/2023 01/20/23 | Sold | $640,000 | -1.5% | $153 / Sq Ft |
| 12/07/2022 12/07/22 | Pending | -- | -- | -- |
| 11/28/2022 11/28/22 | For Sale | $650,000 | 0.0% | $155 / Sq Ft |
| 11/21/2022 11/21/22 | Price Changed | $650,000 | +18.2% | $155 / Sq Ft |
| 06/13/2019 06/13/19 | Sold | $550,000 | -1.6% | $131 / Sq Ft |
| 05/09/2019 05/09/19 | Price Changed | $559,000 | -0.2% | $133 / Sq Ft |
| 05/08/2019 05/08/19 | Pending | -- | -- | -- |
| 09/14/2018 09/14/18 | For Sale | $559,900 | +21.7% | $134 / Sq Ft |
| 11/14/2013 11/14/13 | Sold | $460,000 | -6.1% | $106 / Sq Ft |
| 10/13/2013 10/13/13 | Pending | -- | -- | -- |
| 10/01/2013 10/01/13 | For Sale | $489,900 | -- | $113 / Sq Ft |
Tax History Compared to Growth
Tax History
| Year | Tax Paid | Tax Assessment Tax Assessment Total Assessment is a certain percentage of the fair market value that is determined by local assessors to be the total taxable value of land and additions on the property. | Land | Improvement |
|---|---|---|---|---|
| 2025 | $10,030 | $607,500 | $151,800 | $455,700 |
| 2024 | $9,537 | $607,500 | $151,800 | $455,700 |
| 2023 | $9,537 | $607,500 | $151,800 | $455,700 |
| 2022 | $9,444 | $607,500 | $151,800 | $455,700 |
| 2021 | $9,330 | $607,500 | $151,800 | $455,700 |
| 2020 | $10,105 | $607,500 | $151,800 | $455,700 |
| 2019 | $9,888 | $607,500 | $151,800 | $455,700 |
| 2018 | $9,207 | $607,500 | $151,800 | $455,700 |
| 2017 | $8,883 | $607,500 | $151,800 | $455,700 |
| 2016 | -- | $607,500 | $151,800 | $455,700 |
| 2015 | -- | $607,500 | $151,800 | $455,700 |
| 2014 | -- | $624,500 | $151,800 | $472,700 |
Agents Affiliated with this Home
-
David Monsour

Seller's Agent in 2023
David Monsour
Keller Williams Keystone Realty
(717) 319-3408
303 Total Sales
-
Briana Bridges

Seller Co-Listing Agent in 2023
Briana Bridges
Keller Williams Keystone Realty
(717) 448-7645
160 Total Sales
-
Jacob Heiland

Buyer's Agent in 2023
Jacob Heiland
Sites Realty, Inc.
(717) 253-4050
117 Total Sales
-
Loree Foster

Seller's Agent in 2019
Loree Foster
Berkshire Hathaway HomeServices Homesale Realty
(717) 253-2987
234 Total Sales
-
Darrell Miller
D
Buyer's Agent in 2019
Darrell Miller
Miller & Associates Real Estate, LLC
(717) 752-6837
54 Total Sales
-
Scott Hartman

Seller's Agent in 2013
Scott Hartman
Coldwell Banker Bigham
(717) 334-8620
Map
Source: Bright MLS
MLS Number: PAAD2007316
APN: 30-F18-0079-000
- 15 Laurel Hill Ct Unit 26
- 1 Shiloh Ct Unit 99
- 0 Unit PAAD2015388
- 57 Charles Dr
- 8 River Rd
- 124 Bridge Valley Rd
- 126 Bridge Valley Rd
- 122 Bridge Valley Rd
- 0 Links at Gettysburg - South Bailey Court - Lot 6 Unit PAAD2014974
- 0 Links at Gettysburg - South Bailey Court - Lot 7 Unit PAAD2015050
- 0 Links at Gettysburg - South Bailey Court - Lot 18 Unit PAAD2015448
- 0 Links at Gettysburg - North Bailey Court - Lot 13 Unit PAAD2014840
- 3671 Taneytown Rd
- 3231 Taneytown Rd
- 5211 Harney Rd
- 5934 Conover Rd
- 11763 Harney Rd
- 480 Natural Dam Rd Unit 2
- Lot #1 Natural Dam Rd
- 680 Barlow Greenmount Rd
- 11 Banner Ct Unit 8
- 7 Banner Ct Unit 7
- 15 Banner Ct Unit 9
- 5 Banner Ct Unit 6
- 6 Banner Ct Unit 11
- 10 Banner Ct Unit 10
- 4 Banner Ct Unit 12
- 43 Battery Ridge Dr Unit 5
- 5 Jubilee Ct Unit 31
- 3 Jubilee Ct Unit 32
- 46 Battery Ridge Dr Unit 13
- 4 Freedom Ct Unit 16
- 4 Freedom Ct Unit A11
- 31 Battery Ridge Dr Unit 4
- 5 Freedom Ct Unit 22
- 4 Jubilee Ct Unit 30
- 6 Freedom Ct Unit 17
- 6 Freedom Ct Unit B1
- 25 Battery Ridge Dr Unit 3
- 20 Battery Ridge Dr Unit 14
