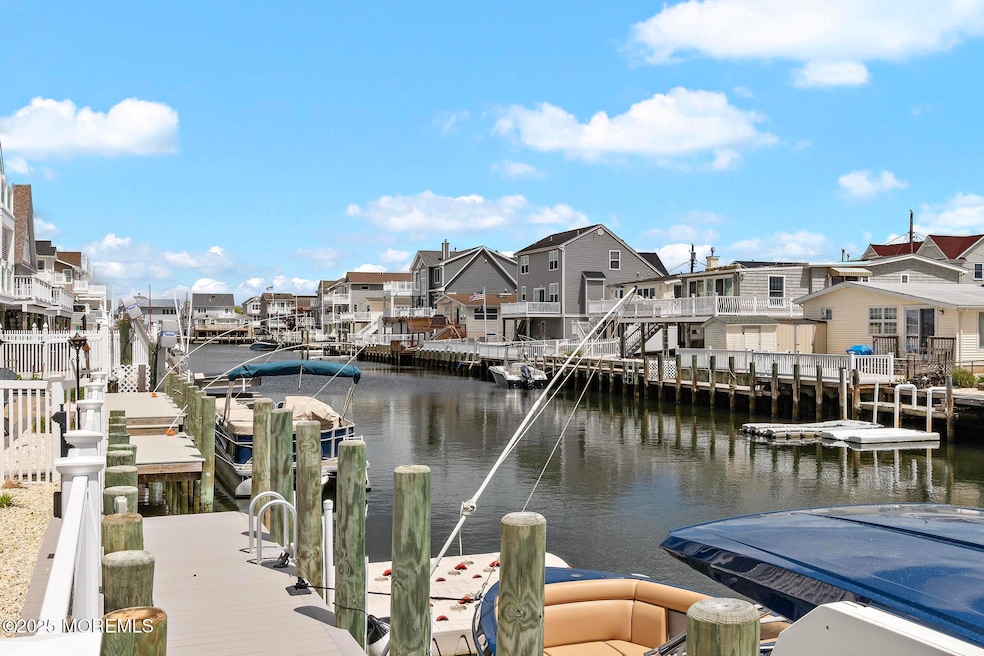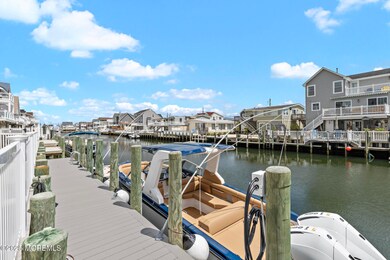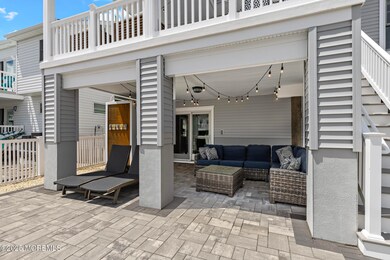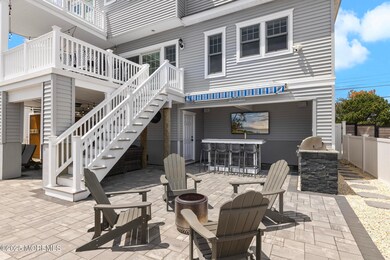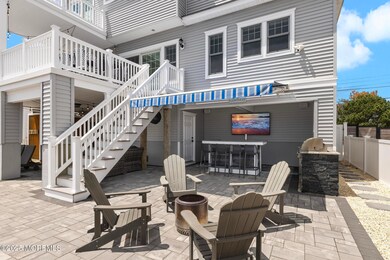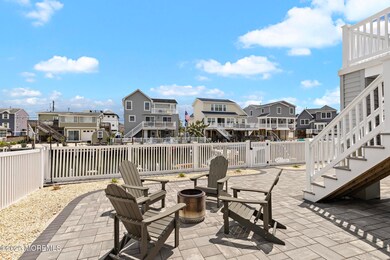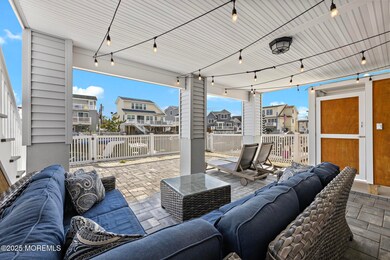
11 Barry Ln Manahawkin, NJ 08050
Stafford NeighborhoodEstimated payment $9,246/month
Highlights
- Water Views
- Parking available for a boat
- Custom Home
- Docks
- Home fronts a lagoon or estuary
- Property near a lagoon
About This Home
This exceptional waterfront home offers luxury, comfort, and convenience. Located just minutes from LBI, this 4-bed, 3-bath home also has an office or 5th bedroom, boasting 2300sq ft of beautifully appointed living space.
Designed with boaters in mind, the property features 50ft vinyl bulkhead and dock w/ water, electric, and custom lighting; a short ride to open bay, it's an ideal setting for boating and jet-ski enthusiasts. This home is thoughtfully designed for modern coastal living; vaulted ceilings, open-concept layout, and tons of natural light throughout. Entertain effortlessly w/ fiberglass decks,built-in outdoor kitchen and bar, and a retractable awning.Elevator and pool-ready design, Stone fireplace, 2zone heating & air, Instant hot water, oversized 2car garage 11 Barry Lane is a turnkey, move-in ready waterfront home just minutes from LBI. This exceptional 2,300 sq ft residence combines luxury, comfort, and convenience, featuring 4 bedrooms, 3 full bathrooms, and a versatile home office or optional 5th bedroomall in a home that is just 31⁄2 years old.
This home is thoughtfully designed and furnished for modern coastal living. The custom kitchen boasts elegant quartz countertops and premium tile, while the spacious bathrooms are finished with beautiful granite surfaces. A stone fireplace serves as the centerpiece of the living room, which features vaulted ceilings, an open-concept layout, and abundant natural light.
The outdoor space is designed for relaxing or entertaining. An outdoor bar features an LG 75" television and is surrounded by a grill, refrigerator, and sink. A 14' retractable awning (just 1 year old) provides cover for sun or rain. Outdoor fiberglass decks are appointed with high end outdoor furniture for outdoor living.
Built for boaters, the property features a new 50ft vinyl bulkhead, fencing, and a dock equipped with water, electric, and custom lightingensuring safe, easy boat access. The open bay is just a 13-minute no-wake ride away.
Additional highlights include: Two-zone heating and central air, tankless water heater, oversized 2-car garage for storage and access, and an elevator and pool-ready design.
Whether you're looking for a full-time residence or a weekend retreat, this home delivers unmatched waterfront living with a practical layout and premium finishes.
Home Details
Home Type
- Single Family
Est. Annual Taxes
- $16,241
Year Built
- Built in 2021
Lot Details
- 3,920 Sq Ft Lot
- Lot Dimensions are 50 x 80
- Home fronts a lagoon or estuary
Parking
- 2 Car Direct Access Garage
- Oversized Parking
- Gravel Driveway
- Off-Street Parking
- Parking available for a boat
Home Design
- Custom Home
- Shore Colonial Architecture
- Shingle Roof
- Piling Construction
Interior Spaces
- 2,156 Sq Ft Home
- 2-Story Property
- Elevator
- Gas Fireplace
- ENERGY STAR Qualified Windows
- Sliding Doors
- Engineered Wood Flooring
- Water Views
Kitchen
- Eat-In Kitchen
- Kitchen Island
- Granite Countertops
Bedrooms and Bathrooms
- 4 Bedrooms
- Walk-In Closet
- 3 Full Bathrooms
- Dual Vanity Sinks in Primary Bathroom
- Primary Bathroom includes a Walk-In Shower
Eco-Friendly Details
- Energy-Efficient Appliances
Outdoor Features
- Outdoor Shower
- Property near a lagoon
- Docks
- Balcony
- Deck
- Covered patio or porch
Schools
- Southern Reg Middle School
- Southern Reg High School
Utilities
- Forced Air Zoned Heating and Cooling System
- Tankless Water Heater
- Natural Gas Water Heater
Community Details
- No Home Owners Association
Listing and Financial Details
- Assessor Parcel Number 31-00147-32-00433
Map
Home Values in the Area
Average Home Value in this Area
Tax History
| Year | Tax Paid | Tax Assessment Tax Assessment Total Assessment is a certain percentage of the fair market value that is determined by local assessors to be the total taxable value of land and additions on the property. | Land | Improvement |
|---|---|---|---|---|
| 2024 | $16,084 | $654,100 | $202,300 | $451,800 |
| 2023 | $15,398 | $654,100 | $202,300 | $451,800 |
| 2022 | $4,882 | $207,400 | $202,300 | $5,100 |
| 2021 | $4,816 | $207,400 | $202,300 | $5,100 |
| 2020 | $4,822 | $207,400 | $202,300 | $5,100 |
| 2019 | $4,754 | $207,400 | $202,300 | $5,100 |
| 2018 | $4,772 | $209,500 | $202,300 | $7,200 |
| 2017 | $4,057 | $172,400 | $165,700 | $6,700 |
| 2016 | $4,015 | $172,400 | $165,700 | $6,700 |
| 2015 | $4,869 | $216,700 | $165,700 | $51,000 |
| 2014 | $4,784 | $210,300 | $163,100 | $47,200 |
Property History
| Date | Event | Price | Change | Sq Ft Price |
|---|---|---|---|---|
| 07/02/2025 07/02/25 | Price Changed | $1,425,000 | -4.7% | $661 / Sq Ft |
| 06/23/2025 06/23/25 | Price Changed | $1,495,000 | -0.3% | $693 / Sq Ft |
| 06/05/2025 06/05/25 | Price Changed | $1,499,000 | -4.8% | $695 / Sq Ft |
| 05/22/2025 05/22/25 | Price Changed | $1,575,000 | -3.1% | $731 / Sq Ft |
| 05/09/2025 05/09/25 | For Sale | $1,625,000 | +41.3% | $754 / Sq Ft |
| 11/30/2021 11/30/21 | Sold | $1,150,000 | 0.0% | $500 / Sq Ft |
| 04/14/2021 04/14/21 | Pending | -- | -- | -- |
| 04/09/2021 04/09/21 | For Sale | $1,150,000 | -- | $500 / Sq Ft |
Purchase History
| Date | Type | Sale Price | Title Company |
|---|---|---|---|
| Deed | $1,150,000 | Stewart Title Company | |
| Deed | $129,000 | -- | |
| Deed | $129,000 | -- |
Mortgage History
| Date | Status | Loan Amount | Loan Type |
|---|---|---|---|
| Open | $920,000 | New Conventional | |
| Previous Owner | $116,100 | No Value Available |
Similar Homes in Manahawkin, NJ
Source: MOREMLS (Monmouth Ocean Regional REALTORS®)
MLS Number: 22513339
APN: 31-00147-32-00433
- 52 Nancy Dr
- 59 Weaver Dr
- 144 Peter Rd
- 44 Harold Ln
- 39 Mark Dr
- 104 Catherine Ln
- 45 Sylvia Ln
- 652 Newell Ave
- 14 Aaron Dr
- 8 Bay Breeze Ct
- 2210 Central Ave Unit Downstairs
- 200 Back Rd
- 227 N Main St Unit Above Salon
- 42 S 2nd St
- 3 W Kirkland Ave Unit 3
- 273 N 12th St Unit Fl. 1
- 12 E Beardsley Ave
- 20 E Goldsborough Ave
- 7903 Long Beach Blvd Unit A
- 51 Melanie Way Unit 301
