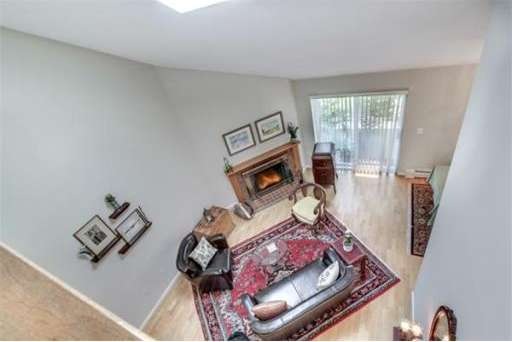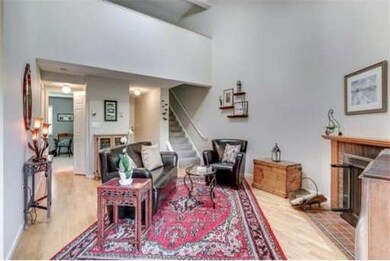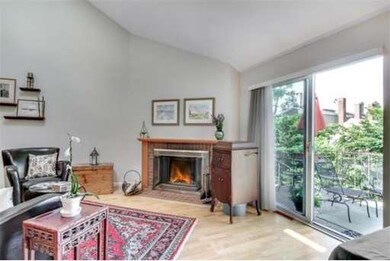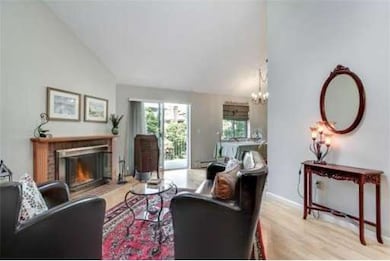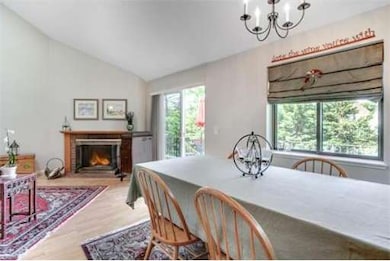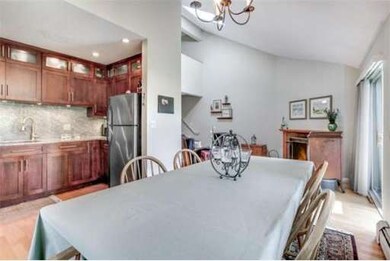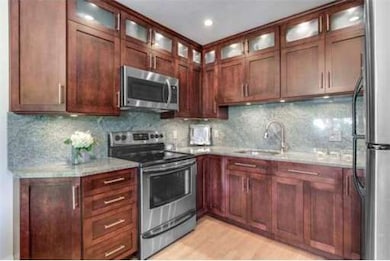
11 Barton Square Unit 204 Salem, MA 01970
Downtown Salem NeighborhoodAbout This Home
As of March 2022Location! Tucked away in a private square, this impressive townhouse is in the heart of downtown Salem. Gorgeous new kitchen featuring Persian granite countertops and backsplash, cherry cabinets, stainless steel appliances & recessed lighting. The living room offers cathedral ceilings, skylight, fireplace and sliders opening up to your over-sized porch! Main floor in-unit laundry, bedroom, and full bath. 2nd floor offers a large, open loft space which can be your master bedroom, home office space, or studio, a 3/4 bath & lots of storage space including a walk-in closet. This bright and sunny unit is a short walk to train, restaurants, & coffee shops. Monthly condo fee includes HEAT. Deeded parking. Sorry no dogs.
Property Details
Home Type
Condominium
Est. Annual Taxes
$4,835
Year Built
1980
Lot Details
0
Listing Details
- Unit Level: 2
- Unit Placement: Upper
- Special Features: None
- Property Sub Type: Condos
- Year Built: 1980
Interior Features
- Has Basement: Yes
- Fireplaces: 1
- Number of Rooms: 5
- Amenities: Public Transportation, Shopping, House of Worship, T-Station
- Electric: Circuit Breakers
- Flooring: Wall to Wall Carpet
- Bedroom 2: Third Floor
- Bathroom #1: Second Floor
- Bathroom #2: Third Floor
- Kitchen: Second Floor
- Laundry Room: Second Floor
- Living Room: Second Floor
- Master Bedroom: Second Floor
- Master Bedroom Description: Closet - Walk-in, Flooring - Wall to Wall Carpet
- Dining Room: Second Floor
Exterior Features
- Construction: Stone/Concrete, Block
- Exterior: Brick
- Exterior Unit Features: Balcony
Garage/Parking
- Parking: Off-Street, Deeded
- Parking Spaces: 1
Utilities
- Hot Water: Natural Gas
- Utility Connections: for Electric Range
Condo/Co-op/Association
- Condominium Name: Heritage Plaza Condominiums
- Association Fee Includes: Heat, Hot Water, Gas, Water, Sewer, Master Insurance, Exterior Maintenance, Landscaping, Snow Removal, Refuse Removal
- Management: Professional - Off Site
- Pets Allowed: Yes w/ Restrictions
- No Units: 46
- Unit Building: 204
Ownership History
Purchase Details
Home Financials for this Owner
Home Financials are based on the most recent Mortgage that was taken out on this home.Purchase Details
Home Financials for this Owner
Home Financials are based on the most recent Mortgage that was taken out on this home.Purchase Details
Home Financials for this Owner
Home Financials are based on the most recent Mortgage that was taken out on this home.Similar Homes in Salem, MA
Home Values in the Area
Average Home Value in this Area
Purchase History
| Date | Type | Sale Price | Title Company |
|---|---|---|---|
| Not Resolvable | $462,000 | None Available | |
| Not Resolvable | $355,000 | -- | |
| Not Resolvable | $279,900 | -- |
Mortgage History
| Date | Status | Loan Amount | Loan Type |
|---|---|---|---|
| Open | $346,500 | Purchase Money Mortgage | |
| Previous Owner | $355,000 | FHA | |
| Previous Owner | $265,905 | New Conventional | |
| Previous Owner | $187,000 | No Value Available |
Property History
| Date | Event | Price | Change | Sq Ft Price |
|---|---|---|---|---|
| 03/08/2022 03/08/22 | Sold | $462,000 | +5.5% | $358 / Sq Ft |
| 01/30/2022 01/30/22 | Pending | -- | -- | -- |
| 01/26/2022 01/26/22 | For Sale | $438,000 | +23.4% | $340 / Sq Ft |
| 08/24/2017 08/24/17 | Sold | $355,000 | 0.0% | $275 / Sq Ft |
| 07/11/2017 07/11/17 | Pending | -- | -- | -- |
| 07/07/2017 07/07/17 | For Sale | $355,000 | +26.8% | $275 / Sq Ft |
| 08/04/2014 08/04/14 | Sold | $279,900 | 0.0% | $217 / Sq Ft |
| 07/25/2014 07/25/14 | Pending | -- | -- | -- |
| 06/30/2014 06/30/14 | Off Market | $279,900 | -- | -- |
| 06/26/2014 06/26/14 | For Sale | $279,900 | -- | $217 / Sq Ft |
Tax History Compared to Growth
Tax History
| Year | Tax Paid | Tax Assessment Tax Assessment Total Assessment is a certain percentage of the fair market value that is determined by local assessors to be the total taxable value of land and additions on the property. | Land | Improvement |
|---|---|---|---|---|
| 2025 | $4,835 | $426,400 | $0 | $426,400 |
| 2024 | $4,712 | $405,500 | $0 | $405,500 |
| 2023 | $4,749 | $379,600 | $0 | $379,600 |
| 2022 | $4,668 | $352,300 | $0 | $352,300 |
| 2021 | $4,507 | $326,600 | $0 | $326,600 |
| 2020 | $4,695 | $324,900 | $0 | $324,900 |
| 2019 | $4,898 | $324,400 | $0 | $324,400 |
| 2018 | $4,210 | $273,700 | $0 | $273,700 |
| 2017 | $4,022 | $253,600 | $0 | $253,600 |
| 2016 | $3,866 | $246,700 | $0 | $246,700 |
| 2015 | $3,645 | $222,100 | $0 | $222,100 |
Agents Affiliated with this Home
-

Seller's Agent in 2022
Holly Baldassare
J. Barrett & Company
(978) 922-3683
1 in this area
73 Total Sales
-

Buyer's Agent in 2022
Gail Tyrrell
Churchill Properties
(781) 760-0670
5 in this area
24 Total Sales
-

Seller's Agent in 2017
Jennifer Kannan
Four Seasons Realty Group Corp.
(978) 687-8484
31 Total Sales
-

Seller's Agent in 2014
Jenny May
J. Barrett & Company
(978) 828-4142
2 in this area
45 Total Sales
Map
Source: MLS Property Information Network (MLS PIN)
MLS Number: 71705182
APN: SALE-000035-000000-000011-000846-000846
- 140 Washington St Unit 1C
- 7 Crombie St Unit 13
- 107 Campbell St
- 11 Summer St
- 15 Lynde St Unit 1
- 304 Essex St Unit 1
- 20 Central St Unit 405
- 20 Central St Unit 402
- 51 Lafayette St Unit 506
- 51 Lafayette St Unit 304
- 17 Central St Unit 10
- 11 Church St Unit 220
- 11 Church St Unit 207
- 0 Lot 61 Map 10 Unit 73335091
- 0 Lot 41 Map 10 Unit 73335079
- 43 Endicott St
- 102 Margin St
- 6 River St
- 33 Harbor St
- 56 Peabody St Unit 2W
