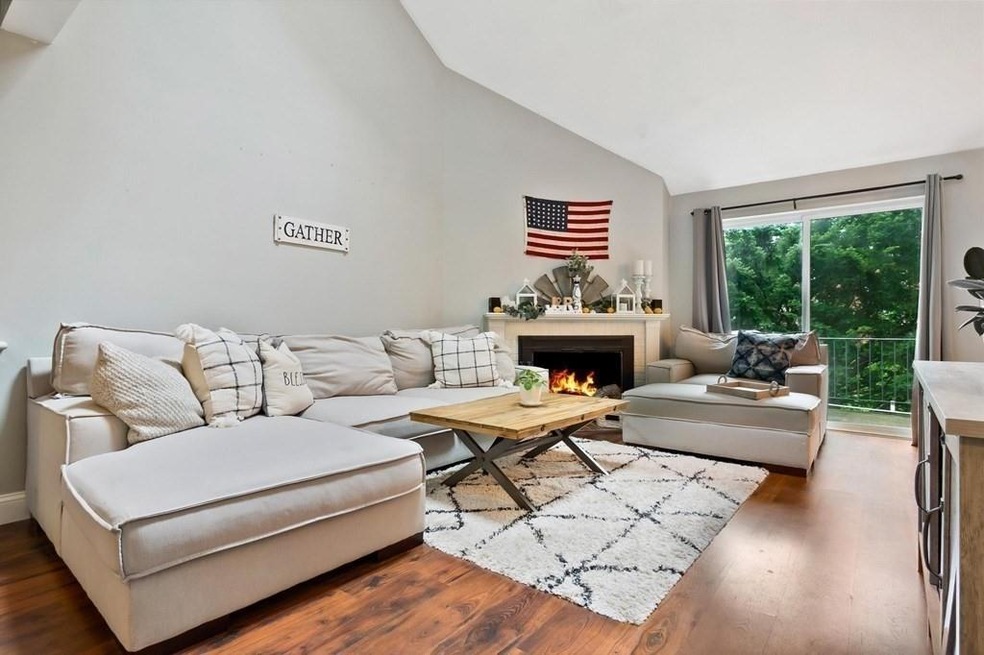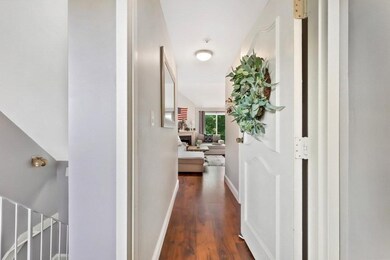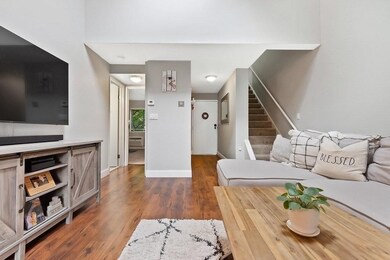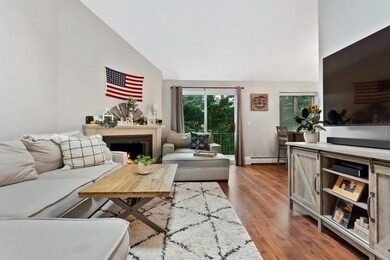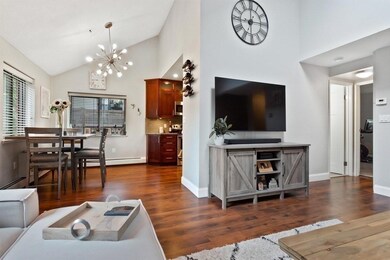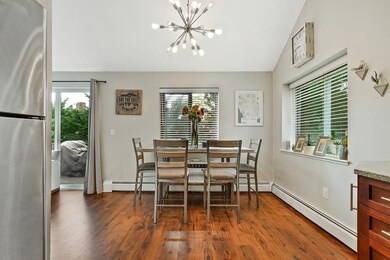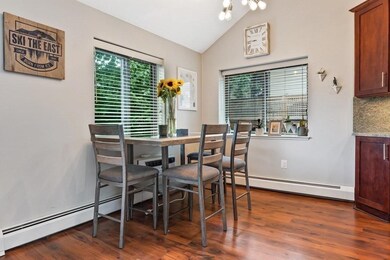
11 Barton Square Unit 204 Salem, MA 01970
Downtown Salem NeighborhoodHighlights
- Marina
- Open Floorplan
- Cathedral Ceiling
- Medical Services
- Property is near public transit
- 4-minute walk to High Street Park
About This Home
As of March 2022Located in the heart of downtown Salem, this surprisingly private and beautiful 2-BR/2-Bath condo has so much to offer with OFF-STREET, DEEDED PARKING!!! Living room with gas fireplace, cathedral ceilings with skylight, and slider doors leading out to a large deck. Beautiful kitchen with granite countertops and backsplash, stainless steel appliances and dining area. Updated baths. In-unit laundry. Master bedroom loft with en-suite bathroom. Heat and hot water are included in condo fee. Everything that Salem has to offer is right outside your door - restaurants, shops, commuter rail, parks, museums, ferry, waterfront... the list goes on!
Townhouse Details
Home Type
- Townhome
Est. Annual Taxes
- $4,668
Year Built
- Built in 1980
HOA Fees
- $452 Monthly HOA Fees
Interior Spaces
- 1,290 Sq Ft Home
- 2-Story Property
- Open Floorplan
- Cathedral Ceiling
- Skylights
- Recessed Lighting
- Living Room with Fireplace
- Laundry on main level
Kitchen
- Stainless Steel Appliances
- Solid Surface Countertops
Bedrooms and Bathrooms
- 2 Bedrooms
- Primary bedroom located on second floor
- 2 Full Bathrooms
Parking
- 1 Car Parking Space
- Off-Street Parking
- Deeded Parking
Outdoor Features
- Balcony
Location
- Property is near public transit
- Property is near schools
Utilities
- Cooling System Mounted In Outer Wall Opening
- 1 Cooling Zone
- 1 Heating Zone
- Heating System Uses Natural Gas
- Baseboard Heating
- Hot Water Heating System
- Gas Water Heater
Listing and Financial Details
- Legal Lot and Block 846 / 0011
- Assessor Parcel Number 350011846,2136117
Community Details
Overview
- Association fees include heat, water, sewer, insurance, maintenance structure, ground maintenance, snow removal, trash
- 46 Units
- Heritage Plaza Community
Amenities
- Medical Services
- Shops
- Coin Laundry
Recreation
- Marina
- Park
- Jogging Path
Pet Policy
- Breed Restrictions
Ownership History
Purchase Details
Home Financials for this Owner
Home Financials are based on the most recent Mortgage that was taken out on this home.Purchase Details
Home Financials for this Owner
Home Financials are based on the most recent Mortgage that was taken out on this home.Purchase Details
Home Financials for this Owner
Home Financials are based on the most recent Mortgage that was taken out on this home.Similar Homes in the area
Home Values in the Area
Average Home Value in this Area
Purchase History
| Date | Type | Sale Price | Title Company |
|---|---|---|---|
| Not Resolvable | $462,000 | None Available | |
| Not Resolvable | $355,000 | -- | |
| Not Resolvable | $279,900 | -- |
Mortgage History
| Date | Status | Loan Amount | Loan Type |
|---|---|---|---|
| Open | $346,500 | Purchase Money Mortgage | |
| Previous Owner | $355,000 | FHA | |
| Previous Owner | $265,905 | New Conventional | |
| Previous Owner | $187,000 | No Value Available |
Property History
| Date | Event | Price | Change | Sq Ft Price |
|---|---|---|---|---|
| 03/08/2022 03/08/22 | Sold | $462,000 | +5.5% | $358 / Sq Ft |
| 01/30/2022 01/30/22 | Pending | -- | -- | -- |
| 01/26/2022 01/26/22 | For Sale | $438,000 | +23.4% | $340 / Sq Ft |
| 08/24/2017 08/24/17 | Sold | $355,000 | 0.0% | $275 / Sq Ft |
| 07/11/2017 07/11/17 | Pending | -- | -- | -- |
| 07/07/2017 07/07/17 | For Sale | $355,000 | +26.8% | $275 / Sq Ft |
| 08/04/2014 08/04/14 | Sold | $279,900 | 0.0% | $217 / Sq Ft |
| 07/25/2014 07/25/14 | Pending | -- | -- | -- |
| 06/30/2014 06/30/14 | Off Market | $279,900 | -- | -- |
| 06/26/2014 06/26/14 | For Sale | $279,900 | -- | $217 / Sq Ft |
Tax History Compared to Growth
Tax History
| Year | Tax Paid | Tax Assessment Tax Assessment Total Assessment is a certain percentage of the fair market value that is determined by local assessors to be the total taxable value of land and additions on the property. | Land | Improvement |
|---|---|---|---|---|
| 2025 | $4,835 | $426,400 | $0 | $426,400 |
| 2024 | $4,712 | $405,500 | $0 | $405,500 |
| 2023 | $4,749 | $379,600 | $0 | $379,600 |
| 2022 | $4,668 | $352,300 | $0 | $352,300 |
| 2021 | $4,507 | $326,600 | $0 | $326,600 |
| 2020 | $4,695 | $324,900 | $0 | $324,900 |
| 2019 | $4,898 | $324,400 | $0 | $324,400 |
| 2018 | $4,210 | $273,700 | $0 | $273,700 |
| 2017 | $4,022 | $253,600 | $0 | $253,600 |
| 2016 | $3,866 | $246,700 | $0 | $246,700 |
| 2015 | $3,645 | $222,100 | $0 | $222,100 |
Agents Affiliated with this Home
-

Seller's Agent in 2022
Holly Baldassare
J. Barrett & Company
(978) 922-3683
1 in this area
73 Total Sales
-

Buyer's Agent in 2022
Gail Tyrrell
Churchill Properties
(781) 760-0670
5 in this area
24 Total Sales
-

Seller's Agent in 2017
Jennifer Kannan
Four Seasons Realty Group Corp.
(978) 687-8484
31 Total Sales
-

Seller's Agent in 2014
Jenny May
J. Barrett & Company
(978) 828-4142
2 in this area
45 Total Sales
Map
Source: MLS Property Information Network (MLS PIN)
MLS Number: 72937234
APN: SALE-000035-000000-000011-000846-000846
- 140 Washington St Unit 1C
- 7 Crombie St Unit 13
- 107 Campbell St
- 11 Summer St
- 15 Lynde St Unit 1
- 304 Essex St Unit 1
- 20 Central St Unit 405
- 20 Central St Unit 402
- 51 Lafayette St Unit 506
- 51 Lafayette St Unit 304
- 17 Central St Unit 10
- 11 Church St Unit 220
- 11 Church St Unit 207
- 0 Lot 61 Map 10 Unit 73335091
- 0 Lot 41 Map 10 Unit 73335079
- 43 Endicott St
- 102 Margin St
- 6 River St
- 33 Harbor St
- 56 Peabody St Unit 2W
