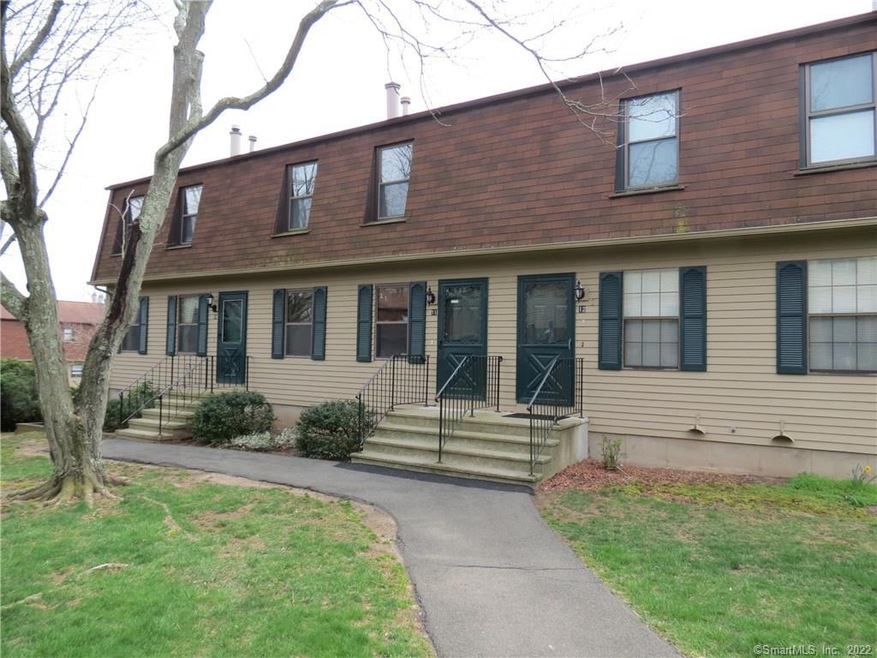
11 Bay Path Way Branford, CT 06405
Outlying Branford NeighborhoodHighlights
- 1 Fireplace
- Central Air
- Wood Siding
- Property is near shops
- Level Lot
- 1-minute walk to Veterans Memorial Park
About This Home
As of June 2020BEAUTIFUL 2-BED 1.5 BATH CONDO, COMPLETELY REMOLDED, UPDATED KITCHEN AND BATHROOMS, LARGE LIVING ROOM W/FIRE PLACE, SEPARATE DINNING ROOM. NEW CARPET THROUGHOUT. GAS HEAT AND CENTRAL AIR!! 2 LARGE BED ROOMS WITH PLENTY OF CLOSET SPACE. HUGE WALKOUT BASEMENT WITH LAUNDRY AREA IN IT.
THIS UNIT IS CLOSE TO HIGHWAYS, CENTER OF TOWN, YALE AND STORES. WALK ACROSS THE STREET TO PARK.
Last Agent to Sell the Property
Dominic Tata
Platinum Associates License #RES.0778065 Listed on: 04/24/2020
Property Details
Home Type
- Condominium
Est. Annual Taxes
- $2,974
Year Built
- Built in 1978
HOA Fees
- $245 Monthly HOA Fees
Parking
- Parking Lot
Home Design
- Frame Construction
- Wood Siding
- Vinyl Siding
Interior Spaces
- 999 Sq Ft Home
- 1 Fireplace
Kitchen
- Gas Cooktop
- Range Hood
- Microwave
- Dishwasher
Bedrooms and Bathrooms
- 2 Bedrooms
Laundry
- Laundry on lower level
- Electric Dryer
Basement
- Walk-Out Basement
- Basement Fills Entire Space Under The House
Location
- Property is near shops
Utilities
- Central Air
- Heating System Uses Gas
- Heating System Uses Natural Gas
Community Details
Overview
- 139 Units
- Island View Community
- Property managed by Margolis Management
Pet Policy
- Pets Allowed
Ownership History
Purchase Details
Home Financials for this Owner
Home Financials are based on the most recent Mortgage that was taken out on this home.Purchase Details
Home Financials for this Owner
Home Financials are based on the most recent Mortgage that was taken out on this home.Purchase Details
Similar Home in Branford, CT
Home Values in the Area
Average Home Value in this Area
Purchase History
| Date | Type | Sale Price | Title Company |
|---|---|---|---|
| Warranty Deed | $152,000 | None Available | |
| Warranty Deed | $82,500 | -- | |
| Executors Deed | $82,500 | -- | |
| Warranty Deed | $83,700 | -- |
Mortgage History
| Date | Status | Loan Amount | Loan Type |
|---|---|---|---|
| Open | $144,400 | New Conventional | |
| Previous Owner | $129,000 | No Value Available |
Property History
| Date | Event | Price | Change | Sq Ft Price |
|---|---|---|---|---|
| 07/08/2025 07/08/25 | For Sale | $299,000 | +96.7% | $299 / Sq Ft |
| 06/12/2020 06/12/20 | Sold | $152,000 | -4.9% | $152 / Sq Ft |
| 04/24/2020 04/24/20 | For Sale | $159,900 | -- | $160 / Sq Ft |
Tax History Compared to Growth
Tax History
| Year | Tax Paid | Tax Assessment Tax Assessment Total Assessment is a certain percentage of the fair market value that is determined by local assessors to be the total taxable value of land and additions on the property. | Land | Improvement |
|---|---|---|---|---|
| 2025 | $3,507 | $163,900 | $0 | $163,900 |
| 2024 | $2,984 | $97,900 | $0 | $97,900 |
| 2023 | $2,926 | $97,900 | $0 | $97,900 |
| 2022 | $2,883 | $97,900 | $0 | $97,900 |
| 2021 | $2,883 | $97,900 | $0 | $97,900 |
| 2020 | $2,831 | $97,900 | $0 | $97,900 |
| 2019 | $2,974 | $102,300 | $0 | $102,300 |
| 2018 | $2,930 | $102,300 | $0 | $102,300 |
| 2017 | $2,912 | $102,300 | $0 | $102,300 |
| 2016 | $2,804 | $102,300 | $0 | $102,300 |
| 2015 | $2,755 | $102,300 | $0 | $102,300 |
| 2014 | $2,802 | $106,800 | $0 | $106,800 |
Agents Affiliated with this Home
-
Lauren Freedman

Seller's Agent in 2025
Lauren Freedman
Coldwell Banker Realty
(203) 889-8336
27 in this area
802 Total Sales
-
D
Seller's Agent in 2020
Dominic Tata
Platinum Associates
-
Carol Cangiano

Buyer's Agent in 2020
Carol Cangiano
Coldwell Banker Realty
(203) 605-4480
170 Total Sales
Map
Source: SmartMLS
MLS Number: 170289030
APN: BRAN-000005D-000003-000001-000011
- 53 Brushy Plain Rd Unit 6E
- 53 Brushy Plain Rd Unit 5A
- 15 Valley Brook Rd
- 13 Brushy Plain Rd
- 30 Valley Brook Rd S
- 175 Cherry Hill Rd
- 179 Cherry Hill Rd Unit 7
- 234 Greens Farm Rd Unit 234
- 201 Greens Farm Rd
- 29 Heritage Hill Rd
- 33 Silver St
- 251 N Main St
- 9 Mirage Dr
- 45 Ivy St
- 8 Hamre Ln Unit A
- 49 Rose St Unit 109
- 18 Hamre Ln Unit B
- 72 Montoya Dr Unit 72
- 30 Montoya Dr
- 26 N Main St Unit TRLR 19
