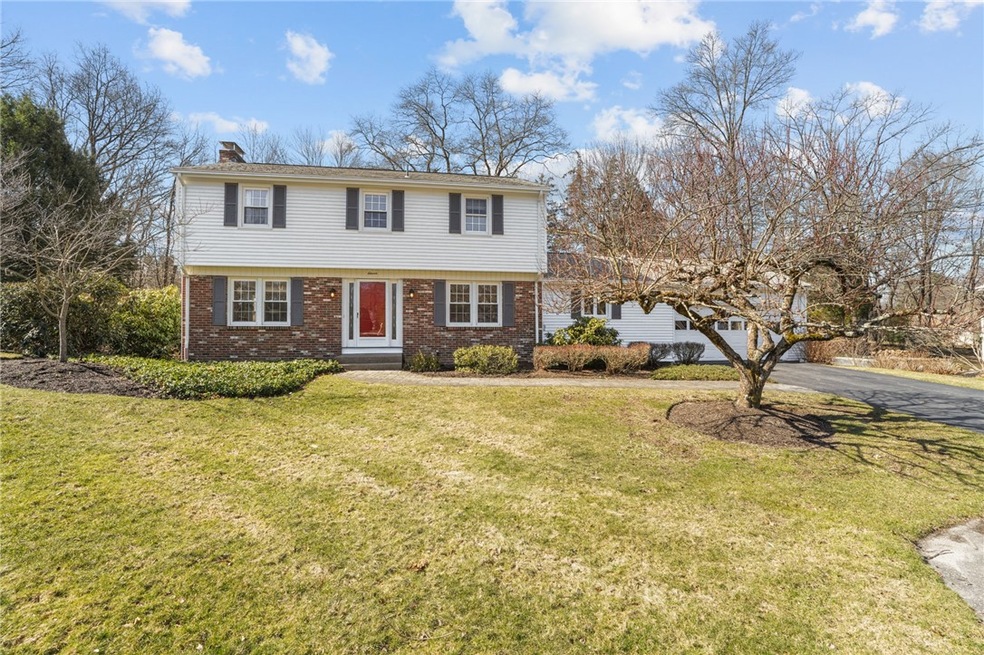
11 Bayberry Hill Dr Cumberland, RI 02864
Arnold Mills NeighborhoodHighlights
- Colonial Architecture
- Wood Flooring
- 2 Car Attached Garage
- Community School Rated A
- Game Room
- Bathtub with Shower
About This Home
As of April 2025An expansive, endearing Colonial awaits in a coveted Arnold Mills neighborhood! Lovingly maintained by one steward for 55 years, this home presents a prime opportunity for its next rightful owner. With 1,130 square feet on the main floor, it offers abundant space for dining, entertaining, and relaxing. A large eat-in kitchen with wooden cabinets, a striking bay window, and a Thermador oven flows gracefully into a separate dining room and cozy den. The front-to-back living room features a focal brick fireplace, perfect for unwinding. Benefit from a half bath with laundry and a den with glass sliders to the backyard, adding value and function to the first-floor living.
Upstairs, a sizeable primary bedroom with an updated en suite is accompanied by three spacious bedrooms; each with gleaming hardwoods and double closets. The lower level boasts 1,000 additional square feet with three rooms & baseboard heat; ideal for a workout area, lower rec room, or a home office, with egress.
Enjoy a two-car garage, a private .53-acre lot with professionally landscaped grounds, mature plantings, and a sprawling backyard with a patio for outdoor grilling. This charming home is a must-see, featuring a 7-year-old roof, a 12-year-old furnace, a 3-year-old oil tank, and a well-maintained interior and exterior. Nestled in an ideal Cumberland community, with easy access to 295, this sweet home is a gem. Please note this home is being sold in "as is" condition.
Offers Due Sunday March 23 5pm
Last Agent to Sell the Property
Mott & Chace Sotheby's Intl. License #RES.0041951 Listed on: 03/20/2025

Home Details
Home Type
- Single Family
Est. Annual Taxes
- $6,483
Year Built
- Built in 1970
Lot Details
- 0.53 Acre Lot
Parking
- 2 Car Attached Garage
- Garage Door Opener
- Driveway
Home Design
- Colonial Architecture
- Brick Exterior Construction
- Vinyl Siding
- Concrete Perimeter Foundation
- Plaster
Interior Spaces
- 2,014 Sq Ft Home
- 2-Story Property
- Fireplace Features Masonry
- Game Room
- Storage Room
- Utility Room
Kitchen
- Oven
- Range with Range Hood
- Microwave
- Dishwasher
Flooring
- Wood
- Carpet
- Ceramic Tile
Bedrooms and Bathrooms
- 4 Bedrooms
- Bathtub with Shower
Laundry
- Dryer
- Washer
Partially Finished Basement
- Basement Fills Entire Space Under The House
- Interior and Exterior Basement Entry
Utilities
- No Cooling
- Heating System Uses Oil
- Baseboard Heating
- Heating System Uses Steam
- 100 Amp Service
- Water Heater
- Septic Tank
Listing and Financial Details
- Tax Lot 245
- Assessor Parcel Number 11BAYBERRYHILLDRCUMB
Community Details
Overview
- Arnold Mills Subdivision
Amenities
- Shops
- Restaurant
Ownership History
Purchase Details
Home Financials for this Owner
Home Financials are based on the most recent Mortgage that was taken out on this home.Purchase Details
Similar Homes in Cumberland, RI
Home Values in the Area
Average Home Value in this Area
Purchase History
| Date | Type | Sale Price | Title Company |
|---|---|---|---|
| Warranty Deed | $616,000 | None Available | |
| Warranty Deed | $616,000 | None Available | |
| Deed | -- | -- |
Property History
| Date | Event | Price | Change | Sq Ft Price |
|---|---|---|---|---|
| 04/14/2025 04/14/25 | Sold | $616,000 | +9.0% | $306 / Sq Ft |
| 03/24/2025 03/24/25 | Pending | -- | -- | -- |
| 03/20/2025 03/20/25 | For Sale | $565,000 | -- | $281 / Sq Ft |
Tax History Compared to Growth
Tax History
| Year | Tax Paid | Tax Assessment Tax Assessment Total Assessment is a certain percentage of the fair market value that is determined by local assessors to be the total taxable value of land and additions on the property. | Land | Improvement |
|---|---|---|---|---|
| 2024 | $6,483 | $542,500 | $201,100 | $341,400 |
| 2023 | $6,304 | $542,500 | $201,100 | $341,400 |
| 2022 | $6,078 | $405,500 | $144,900 | $260,600 |
| 2021 | $5,977 | $405,500 | $144,900 | $260,600 |
| 2020 | $5,807 | $405,500 | $144,900 | $260,600 |
| 2019 | $5,820 | $366,500 | $133,200 | $233,300 |
| 2018 | $5,651 | $366,500 | $133,200 | $233,300 |
| 2017 | $5,574 | $366,500 | $133,200 | $233,300 |
| 2016 | $5,558 | $325,400 | $125,900 | $199,500 |
| 2015 | $5,558 | $325,400 | $125,900 | $199,500 |
| 2014 | $11,215 | $325,400 | $125,900 | $199,500 |
| 2013 | $5,151 | $326,400 | $128,100 | $198,300 |
Agents Affiliated with this Home
-
Sarah Huard

Seller's Agent in 2025
Sarah Huard
Mott & Chace Sotheby's Intl.
(401) 255-2578
3 in this area
163 Total Sales
-
Sarah Menard
S
Buyer's Agent in 2025
Sarah Menard
Cooperative Real Estate Prfnls
(401) 258-8248
6 in this area
22 Total Sales
Map
Source: State-Wide MLS
MLS Number: 1379597
APN: CUMB-000025-000245-000000
- 3 Paine Rd
- 7 Arnold Dr
- 16 Wollen Dr
- 710 Nate Whipple Hwy
- 41 Stone Ridge Rd
- 34 Stone Ridge Rd
- 1 Woodhaven Dr
- 79 Newell Dr
- 263 Abbott Run Valley Rd
- 15 Harold w Bishop Blvd
- 15 William Thorpe Cir
- 105 Newell Dr
- 10 Abbott Valley View Dr
- 16 Hillside Rd
- 33 Garrett Rd
- 27 Birchwood Dr
- 3307 Diamond Hill Rd
- 15 Birchwood Dr
- 3070 Diamond Hill Rd
- 56 Farmview Dr






