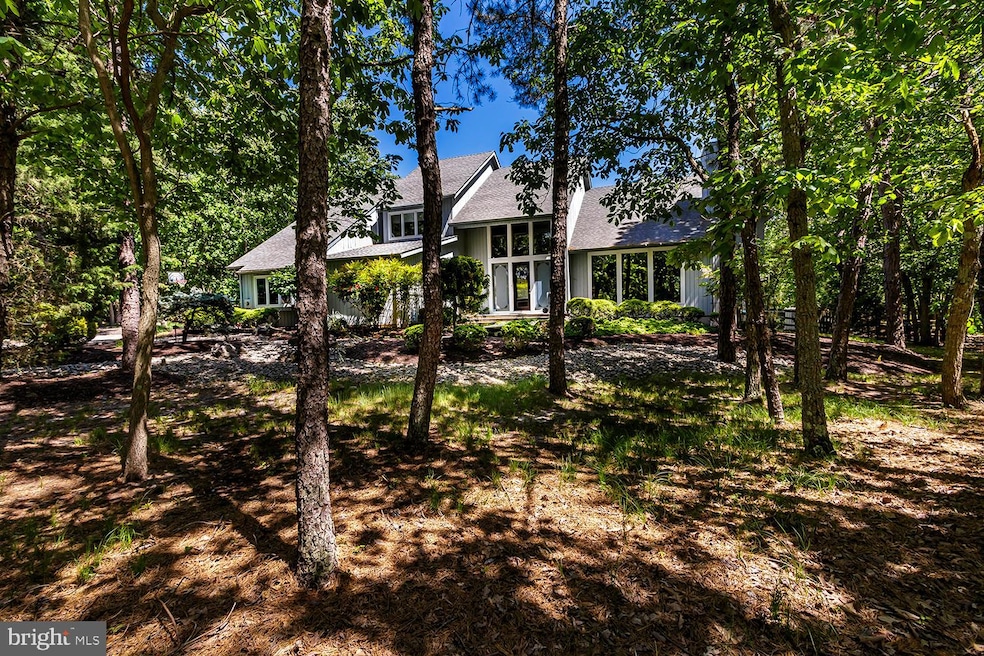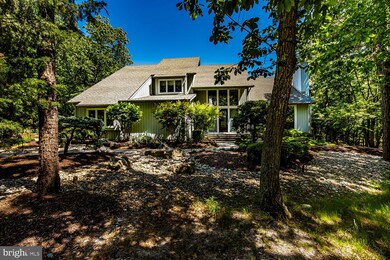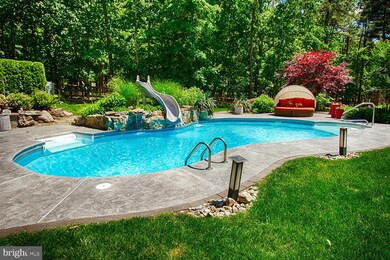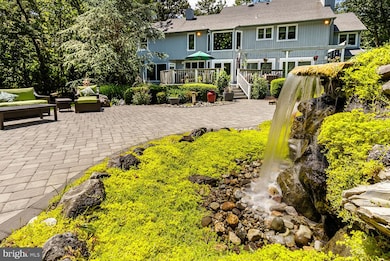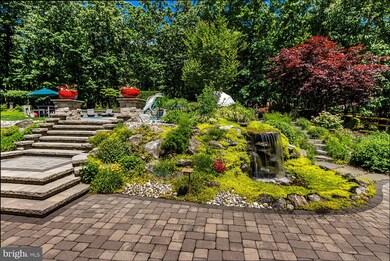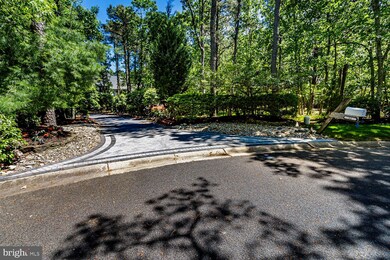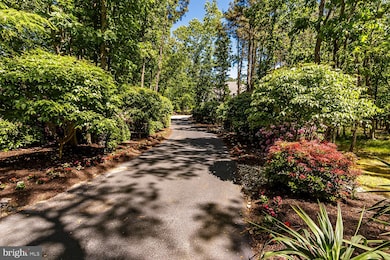
11 Baydon Way Medford, NJ 08055
Highbridge NeighborhoodEstimated Value: $877,000 - $921,000
Highlights
- Filtered Pool
- Gourmet Kitchen
- Deck
- Haines Memorial 6th Grade Center Rated A-
- Waterfall on Lot
- Contemporary Architecture
About This Home
As of July 2020Quarantine in your very own backyard resort! Waterfalls, inground pool, professionally landscaped, extensive hardscaping, various sitting areas, private and peaceful, this is not your typical backyard. This Pond & Spitz soft contemporary is located in the Highbridge neighborhood of Medford Township and this home sits back off of the end of a cul-de-sac. A paved and hardscaped driveway meanders through private woods and gorgeous landscaping to a side turned three car garage. Follow the Paver path the the front door entry and enter into a light and bright foyer with a wall of windows. All the hardwood flooring was refinished, the interior freshly painted, newer wall to wall carpeting on the upper level, all the windows have been replaced with Pella thermal, new sky light, new heater, new AC units, private well for irrigation, new well 2015, all appliances included, finished basement with full bath, updated baths, and more. The foyer opens to the light filled living room with built in shelving/bar, wood burning fireplace and views from the balcony. Formal dining room with marble flooring and backyard view. Updated kitchen with granite countertops, built in gas range, stainless steel appliances, desk work area, breakfast bar. Breakfast room with sliders to the deck and open to the family room. Family room with stone wall gas fireplace, built in shelving and a wall of sliding glass doors to the deck. Extra large laundry/mud/craft room with storage, greenhouse window, door to side yard, dog door and kennel. The upper level houses 4 bedrooms and 2 full baths. Double door entry to the master suite with backyard views, 2 walk in closets and updated bath with walk in frameless shower stall, sky light, double vanity and soaking tub. The other three bedrooms have newer carpeting, plenty of closet space and share a new full bath. Bedroom 4 has walk in access to the attic. A finished basement provides even more living spaces. A very versatile space providing a media/game room, office, Au pair suite, full bath and storage. After viewing the interior of this home, step outside to the new maintenance free deck with hot tub and amazing backyard views. Make your appointment to see this spectacular home or check out the the 3D tour for your view from your couch.
Last Agent to Sell the Property
Compass New Jersey, LLC - Moorestown Listed on: 06/08/2020

Home Details
Home Type
- Single Family
Est. Annual Taxes
- $13,570
Year Built
- Built in 1989
Lot Details
- 1.41 Acre Lot
- Cul-De-Sac
- Stone Retaining Walls
- Landscaped
- Extensive Hardscape
- Sprinkler System
- Backs to Trees or Woods
- Back Yard Fenced, Front and Side Yard
- Property is zoned RGD
Parking
- 3 Car Direct Access Garage
- 7 Driveway Spaces
- Parking Storage or Cabinetry
- Side Facing Garage
- Garage Door Opener
Home Design
- Contemporary Architecture
- Frame Construction
Interior Spaces
- 3,338 Sq Ft Home
- Property has 2 Levels
- Wet Bar
- Built-In Features
- Ceiling Fan
- Skylights
- Recessed Lighting
- 2 Fireplaces
- Wood Burning Fireplace
- Fireplace With Glass Doors
- Marble Fireplace
- Stone Fireplace
- Fireplace Mantel
- Gas Fireplace
- Window Treatments
- Stained Glass
- Casement Windows
- Double Door Entry
- Sliding Doors
- Family Room Off Kitchen
- Living Room
- Dining Room
- Den
- Game Room
- Attic
Kitchen
- Gourmet Kitchen
- Breakfast Room
- Built-In Oven
- Built-In Range
- Built-In Microwave
- Dishwasher
- Stainless Steel Appliances
- Upgraded Countertops
Flooring
- Wood
- Carpet
Bedrooms and Bathrooms
- 4 Bedrooms
- En-Suite Primary Bedroom
- En-Suite Bathroom
- Walk-In Closet
- In-Law or Guest Suite
- Soaking Tub
- Walk-in Shower
Laundry
- Laundry Room
- Laundry on main level
- Dryer
- Washer
Partially Finished Basement
- Heated Basement
- Basement Fills Entire Space Under The House
Home Security
- Home Security System
- Flood Lights
Eco-Friendly Details
- Energy-Efficient Appliances
- Energy-Efficient Windows
Pool
- Filtered Pool
- Heated In Ground Pool
- Vinyl Pool
- Fence Around Pool
- Heated Spa
Outdoor Features
- Deck
- Patio
- Waterfall on Lot
- Water Fountains
- Exterior Lighting
Schools
- Taunton Forge Elementary School
- Medford Twp Memorial Middle School
- Shawnee High School
Utilities
- Forced Air Heating and Cooling System
- Water Heater
- On Site Septic
Community Details
- No Home Owners Association
- Highbridge Subdivision
Listing and Financial Details
- Tax Lot 00012
- Assessor Parcel Number 20-06501 05-00012
Ownership History
Purchase Details
Home Financials for this Owner
Home Financials are based on the most recent Mortgage that was taken out on this home.Purchase Details
Home Financials for this Owner
Home Financials are based on the most recent Mortgage that was taken out on this home.Similar Homes in Medford, NJ
Home Values in the Area
Average Home Value in this Area
Purchase History
| Date | Buyer | Sale Price | Title Company |
|---|---|---|---|
| Gore Tara M | $620,000 | First Amer Abstract Of Pa | |
| Samelson Brian D | $425,000 | First American Title Ins Co |
Mortgage History
| Date | Status | Borrower | Loan Amount |
|---|---|---|---|
| Open | Gore Tara M | $496,000 | |
| Previous Owner | Samelson Brian D | $340,000 |
Property History
| Date | Event | Price | Change | Sq Ft Price |
|---|---|---|---|---|
| 07/02/2020 07/02/20 | Sold | $620,000 | -4.6% | $186 / Sq Ft |
| 06/09/2020 06/09/20 | Pending | -- | -- | -- |
| 06/08/2020 06/08/20 | For Sale | $650,000 | -- | $195 / Sq Ft |
Tax History Compared to Growth
Tax History
| Year | Tax Paid | Tax Assessment Tax Assessment Total Assessment is a certain percentage of the fair market value that is determined by local assessors to be the total taxable value of land and additions on the property. | Land | Improvement |
|---|---|---|---|---|
| 2024 | $14,530 | $437,900 | $152,400 | $285,500 |
| 2023 | $14,530 | $437,900 | $152,400 | $285,500 |
| 2022 | $14,232 | $437,900 | $152,400 | $285,500 |
| 2021 | $14,153 | $437,900 | $152,400 | $285,500 |
| 2020 | $13,754 | $428,200 | $152,400 | $275,800 |
| 2019 | $13,570 | $428,200 | $152,400 | $275,800 |
| 2018 | $13,381 | $428,200 | $152,400 | $275,800 |
| 2017 | $13,287 | $428,200 | $152,400 | $275,800 |
| 2016 | $13,240 | $428,200 | $152,400 | $275,800 |
| 2015 | $13,043 | $428,200 | $152,400 | $275,800 |
| 2014 | $12,645 | $428,200 | $152,400 | $275,800 |
Agents Affiliated with this Home
-
Valerie Bertsch

Seller's Agent in 2020
Valerie Bertsch
Compass New Jersey, LLC - Moorestown
4 in this area
209 Total Sales
-
Robert Synder
R
Buyer's Agent in 2020
Robert Synder
Space & Company
(609) 602-9334
1 in this area
4 Total Sales
Map
Source: Bright MLS
MLS Number: NJBL374046
APN: 20-06501-05-00012
- 10 Baydon Way
- 721 Gravelly Hollow Rd
- 37 Highbridge Blvd
- 7 Yardley Dr
- 11 Hadley Dr
- 39 Midbridge Dr
- 6 Sunset Ct
- 306 Gettysburg Ct
- 5 Manor Ln
- 48 Cardinal Ridge Rd
- 30 Harvest Ln
- 8 Elderberry Dr
- 4 Forest Hollow Ct
- 22 Grassy Lake Rd
- 4 Elderberry Dr
- 7 Scarlet Oak Mews
- 2 Wilderness Dr
- 3 Red Onion Rd
- 143 Atsion Rd
- 1 Red Onion Rd
- 11 Baydon Way
- 13 Baydon Way
- 9 Baydon Way
- 24 Highbridge Blvd
- 22 Highbridge Blvd
- 28 Highbridge Blvd
- 14 Baydon Way
- 20 Highbridge Blvd
- 7 Baydon Way
- 26 Highbridge Blvd
- 18 Highbridge Blvd
- 12 Baydon Way
- 30 Highbridge Blvd
- 14 Highbridge Blvd
- 5 Baydon Way
- 32 Highbridge Blvd
- 12 Highbridge Blvd
- 9 Dufton Dr
- 7 Dufton Dr
- 1 Arncliffe Rise
