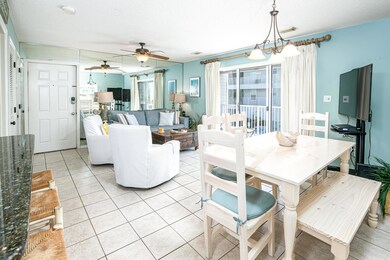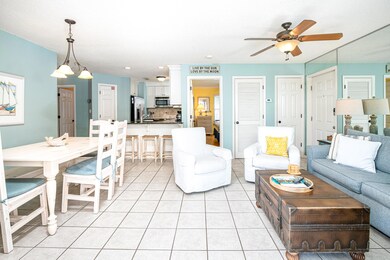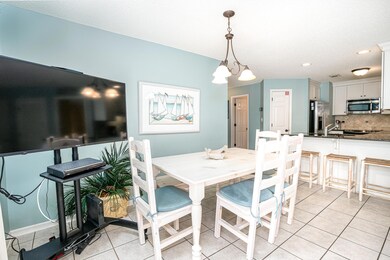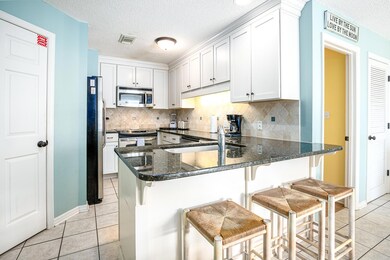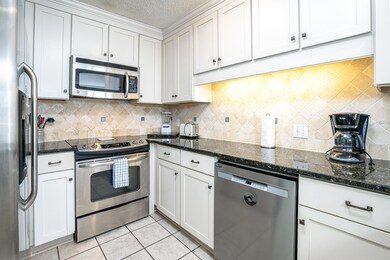
11 Beachside Dr Unit 522 Santa Rosa Beach, FL 32459
Highlights
- Beach
- Heated In Ground Pool
- Gulf View
- Bay Elementary School Rated A-
- Fishing
- Main Floor Primary Bedroom
About This Home
As of December 2021Steps from the beach with gulf views, this 3 bedroom, 2.5 bath unit is a sought-after floor plan in Beachside Villas. Beachside Villas offers ease and convenience to all of Seagrove's restaurants and shopping, while remaining in a peaceful residential area right on the Gulf. This low density community is located in heart of Seagrove beach, just a few miles from Seaside and a bike ride to all of 30A's amenities. This second floor unit is the largest floor plan available featuring 1,152 square feet, a large balcony and exterior storage. Inside you will find granite countertops throughout, stainless steel appliances and updated bathrooms. Beachside Villas is tucked away south of Scenic 30A, a short walk to the beach offering pristine privacy, two swimming pools, tennis courts, shuffle board, a beautiful lake for kayaking and a boardwalk to the beach access.
Last Agent to Sell the Property
Berkshire Hathaway HomeServices License #3279110 Listed on: 11/10/2021

Property Details
Home Type
- Condominium
Est. Annual Taxes
- $3,178
Year Built
- Built in 1993 | Remodeled
Lot Details
- Sprinkler System
HOA Fees
- $490 Monthly HOA Fees
Parking
- Guest Parking
Home Design
- Frame Construction
- Metal Roof
- Wood Trim
- Vinyl Siding
Interior Spaces
- 1,152 Sq Ft Home
- 3-Story Property
- Furnished
- Ceiling Fan
- Window Treatments
- Dining Room
- Gulf Views
Kitchen
- Breakfast Bar
- Walk-In Pantry
- Self-Cleaning Oven
- Cooktop
- Microwave
- Ice Maker
- Dishwasher
- Disposal
Flooring
- Laminate
- Tile
Bedrooms and Bathrooms
- 3 Bedrooms
- Primary Bedroom on Main
- En-Suite Primary Bedroom
Laundry
- Dryer
- Washer
Outdoor Features
- Heated In Ground Pool
- Balcony
- Built-In Barbecue
Schools
- Van R Butler Elementary School
- Emerald Coast Middle School
- South Walton High School
Utilities
- Central Heating and Cooling System
- Electric Water Heater
- Cable TV Available
Listing and Financial Details
- Assessor Parcel Number 19-3S-18-16191-000-5220
Community Details
Overview
- Association fees include accounting, ground keeping, insurance, internet service, management, recreational faclty, repairs/maintenance, cable TV, trash
- 10 Buildings
- 10 Units
- Beachside Villas Condo Subdivision
Amenities
- Community Barbecue Grill
- Picnic Area
- Community Pavilion
- Recreation Room
Recreation
- Beach
- Tennis Courts
- Community Pool
- Fishing
Pet Policy
- Pets Allowed
Ownership History
Purchase Details
Purchase Details
Home Financials for this Owner
Home Financials are based on the most recent Mortgage that was taken out on this home.Purchase Details
Home Financials for this Owner
Home Financials are based on the most recent Mortgage that was taken out on this home.Purchase Details
Home Financials for this Owner
Home Financials are based on the most recent Mortgage that was taken out on this home.Similar Homes in the area
Home Values in the Area
Average Home Value in this Area
Purchase History
| Date | Type | Sale Price | Title Company |
|---|---|---|---|
| Quit Claim Deed | -- | None Listed On Document | |
| Warranty Deed | $625,000 | None Listed On Document | |
| Warranty Deed | $389,900 | Attorney | |
| Warranty Deed | $217,500 | Chelsea Title |
Mortgage History
| Date | Status | Loan Amount | Loan Type |
|---|---|---|---|
| Previous Owner | $544,500 | New Conventional | |
| Previous Owner | $167,000 | Fannie Mae Freddie Mac | |
| Previous Owner | $100,000 | Credit Line Revolving | |
| Previous Owner | $174,000 | No Value Available |
Property History
| Date | Event | Price | Change | Sq Ft Price |
|---|---|---|---|---|
| 07/17/2025 07/17/25 | Price Changed | $729,000 | -2.7% | $633 / Sq Ft |
| 06/26/2025 06/26/25 | Price Changed | $749,000 | -3.4% | $650 / Sq Ft |
| 06/14/2025 06/14/25 | For Sale | $775,000 | +24.0% | $673 / Sq Ft |
| 04/04/2022 04/04/22 | Off Market | $625,000 | -- | -- |
| 12/29/2021 12/29/21 | Sold | $625,000 | 0.0% | $543 / Sq Ft |
| 11/18/2021 11/18/21 | Pending | -- | -- | -- |
| 11/10/2021 11/10/21 | For Sale | $625,000 | +60.3% | $543 / Sq Ft |
| 06/13/2016 06/13/16 | Sold | $389,900 | 0.0% | $338 / Sq Ft |
| 05/07/2016 05/07/16 | Pending | -- | -- | -- |
| 03/20/2016 03/20/16 | For Sale | $389,900 | -- | $338 / Sq Ft |
Tax History Compared to Growth
Tax History
| Year | Tax Paid | Tax Assessment Tax Assessment Total Assessment is a certain percentage of the fair market value that is determined by local assessors to be the total taxable value of land and additions on the property. | Land | Improvement |
|---|---|---|---|---|
| 2024 | $4,939 | $556,416 | -- | $556,416 |
| 2022 | $4,939 | $483,840 | $0 | $483,840 |
| 2021 | $3,178 | $328,320 | $0 | $328,320 |
| 2020 | $2,990 | $299,532 | $0 | $299,532 |
| 2019 | $2,916 | $293,656 | $0 | $293,656 |
| 2018 | $2,871 | $287,896 | $0 | $0 |
| 2017 | $2,638 | $266,204 | $0 | $266,204 |
| 2016 | $2,260 | $230,481 | $0 | $0 |
| 2015 | $2,200 | $230,481 | $0 | $0 |
| 2014 | $1,884 | $182,915 | $0 | $0 |
Agents Affiliated with this Home
-
Maria Leos
M
Seller's Agent in 2025
Maria Leos
Keller Williams Realty Destin
(850) 654-2900
101 Total Sales
-
Emerald Coast Lifestyles Group
E
Seller Co-Listing Agent in 2025
Emerald Coast Lifestyles Group
Keller Williams Realty Destin
(850) 598-6251
51 Total Sales
-
Allison Anderson
A
Seller's Agent in 2021
Allison Anderson
Berkshire Hathaway HomeServices
(850) 685-5638
4 Total Sales
-
Denis Rakov
D
Buyer's Agent in 2021
Denis Rakov
Keller Williams Success Realty
(850) 319-7412
11 Total Sales
-
-
Seller's Agent in 2016
- Ecn.rets.e8234
ecn.rets.RETS_OFFICE
-
A
Seller Co-Listing Agent in 2016
Adam Miller
Go to the Beach Real Estate
Map
Source: Emerald Coast Association of REALTORS®
MLS Number: 885573
APN: 19-3S-18-16191-000-5220
- 11 Beachside Dr Unit 323
- 11 Beachside Dr Unit 722
- 11 Beachside Dr Unit 1211
- 11 Beachside Dr Unit 613
- 11 Beachside Dr Unit 913
- 11 Beachside Dr Unit 912
- 11 Beachside Dr Unit 423
- 11 Beachside Dr Unit 633
- 11 Beachside Dr Unit 233
- 11 Beachside Dr Unit 1132
- 11 Beachside Dr Unit 922
- 11 Beachside Dr Unit 822
- 11 Beachside Dr Unit 932
- 11 Beachside Dr Unit 412
- 11 Beachside Dr Unit 1121
- 11 Beachside Dr Unit 713
- 11 Beachside Dr Unit 733
- 211 Lakeview Dr
- 138 Chivas Ln
- 240 Lakeview Dr


