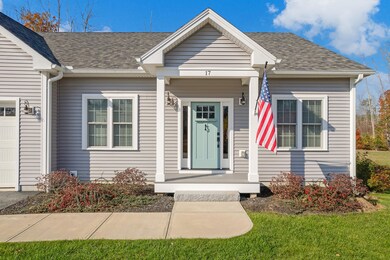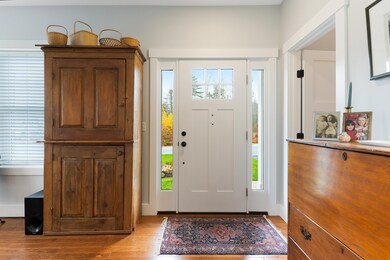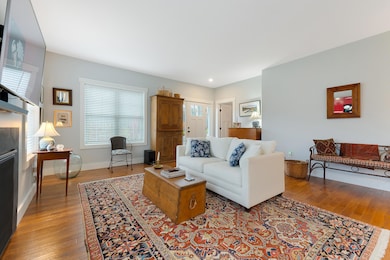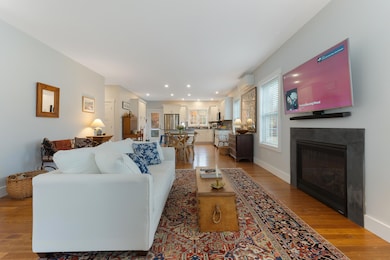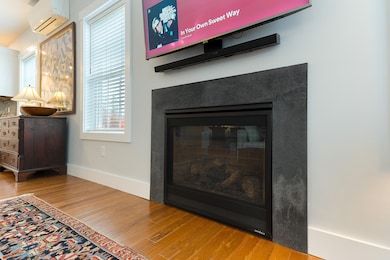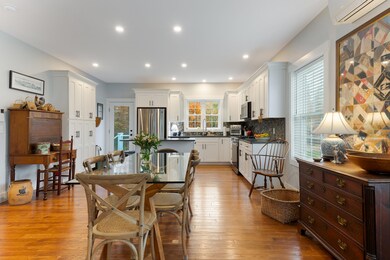11 Beacon Dr Brunswick, ME 04011
Estimated payment $3,564/month
Highlights
- Nearby Water Access
- Public Beach
- Deck
- Brunswick Jr High School Rated A-
- Country Club
- Contemporary Architecture
About This Home
Fabulous opportunity to build a beautiful Contemporary Ranch with the layout and facade like the house pictured, and the flexibility to select your own preferred interior finishes. Crafted by the skilled team at PAS Construction, this home features an efficient, open-concept floorplan with a spacious K/DR/LR area that creates a welcoming space for both everyday living and entertaining. With 3 bedrooms; 2 full bathrooms; and 1,480 square feet of thoughtfully designed space, this home offers just the right balance of comfort and function. Plus, there's plenty of potential for expansion in the full daylight basement, which is equipped with egress-compliant windows—ideal for additional living space, a home office, or a recreation room. Located just minutes from Thomas Point Beach and the iconic Harpswell Islands, this location is perfect for outdoor enthusiasts and nature lovers. You'll also have the added benefit of living near downtown Brunswick; Bowdoin College; and essential services such as Mid Coast Hospital and the growing commercial area around Cook's Corner. The charming town of Bath, and the vibrant city of Portland are all within a short drive, offering a wealth of cultural, recreational, and employment opportunities. Whether you're interested in outdoor adventures, the arts, or simply enjoying the comforts of modern life, Beacon Ridge provides a lifestyle that blends the best of both worlds. PAS Construction is known for its attention to detail and commitment to building homes that not only meet but exceed modern building standards. Their homes incorporate energy-efficient systems like Mitsubishi heat pumps and solar/net zero options, making them not only beautiful but also environmentally friendly and cost-effective to maintain. Whether you're looking to reduce your carbon footprint or lower utility costs, this home offers the ideal combination of sustainability and style. A great opportunity!
Home Details
Home Type
- Single Family
Est. Annual Taxes
- $1,696
Year Built
- Built in 2025
Lot Details
- 0.34 Acre Lot
- Public Beach
- Level Lot
- Open Lot
- Property is zoned GR4
Parking
- 2 Car Direct Access Garage
- Driveway
Home Design
- Home to be built
- Contemporary Architecture
- Ranch Style House
- Concrete Foundation
- Wood Frame Construction
- Shingle Roof
- Vinyl Siding
- Concrete Perimeter Foundation
Interior Spaces
- 1,480 Sq Ft Home
- 1 Fireplace
- Living Room
- Dining Room
- Laminate Flooring
- Laundry on main level
Kitchen
- Electric Range
- Dishwasher
- Quartz Countertops
Bedrooms and Bathrooms
- 3 Bedrooms
- En-Suite Primary Bedroom
- Walk-In Closet
- 2 Full Bathrooms
- Bathtub
- Shower Only
Unfinished Basement
- Basement Fills Entire Space Under The House
- Interior Basement Entry
Outdoor Features
- Nearby Water Access
- Deck
Location
- Property is near public transit
- Property is near a golf course
- Suburban Location
Utilities
- Cooling Available
- Heating System Uses Gas
- Heating System Uses Propane
- Heat Pump System
- Heating System Mounted To A Wall or Window
- Private Water Source
- Well Required
- Internet Available
- Cable TV Available
Listing and Financial Details
- Tax Lot 054
- Assessor Parcel Number BRUN-000042-000000-000054
Community Details
Overview
- Property has a Home Owners Association
- Beacon Ridge Subdivision
- The community has rules related to deed restrictions
Recreation
- Country Club
Map
Home Values in the Area
Average Home Value in this Area
Tax History
| Year | Tax Paid | Tax Assessment Tax Assessment Total Assessment is a certain percentage of the fair market value that is determined by local assessors to be the total taxable value of land and additions on the property. | Land | Improvement |
|---|---|---|---|---|
| 2024 | $1,696 | $71,100 | $71,100 | $0 |
| 2023 | $1,656 | $71,100 | $71,100 | $0 |
| 2022 | $1,542 | $71,100 | $71,100 | $0 |
| 2021 | $1,039 | $49,800 | $49,800 | $0 |
| 2020 | $1,014 | $49,800 | $49,800 | $0 |
| 2019 | $422 | $21,400 | $21,400 | $0 |
| 2018 | $405 | $21,400 | $21,400 | $0 |
| 2017 | $393 | $21,400 | $21,400 | $0 |
Property History
| Date | Event | Price | List to Sale | Price per Sq Ft |
|---|---|---|---|---|
| 05/19/2025 05/19/25 | Pending | -- | -- | -- |
| 11/25/2024 11/25/24 | For Sale | $650,000 | -- | $439 / Sq Ft |
Purchase History
| Date | Type | Sale Price | Title Company |
|---|---|---|---|
| Quit Claim Deed | $135,000 | None Available | |
| Quit Claim Deed | $135,000 | None Available | |
| Quit Claim Deed | -- | None Available | |
| Quit Claim Deed | -- | None Available |
Mortgage History
| Date | Status | Loan Amount | Loan Type |
|---|---|---|---|
| Open | $654,320 | Purchase Money Mortgage | |
| Closed | $654,320 | Purchase Money Mortgage |
Source: Maine Listings
MLS Number: 1610200
APN: BRUN M:042 L:054
- Lot 23 Beacon Dr
- Lot 11 Beacon Dr
- Lot 18 Beacon Dr
- 31 Beacon Dr
- 38 Ward Cir
- 19 Ward Cir
- 47 Cluf Bay Rd
- 42 Guadalcanal St Unit 42
- 6 Balsam Ave
- 2 Chickadee Cir Unit 2
- 11 Neptune Dr
- 15 Neptune Dr
- 106 Rita Way
- 15 Pond Dr
- 69 Long St
- Lot 27 Howards Point Ln
- 15 James St
- 0 Allagash Dr
- 60 Rosedale Rd
- 45 Harding Rd

