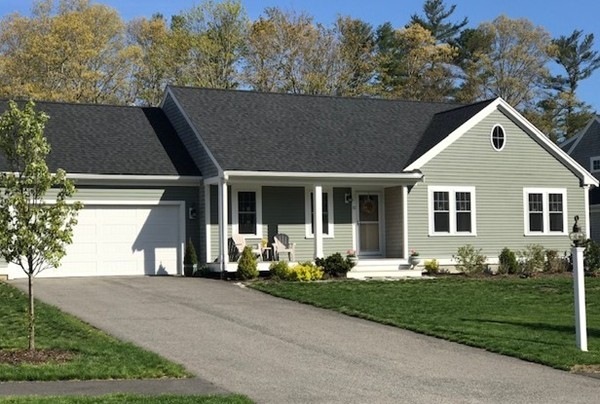
11 Bearses Way Kingston, MA 02364
Estimated Value: $546,000 - $778,141
Highlights
- Wood Flooring
- Screened Porch
- Forced Air Heating and Cooling System
- Attic
- Patio
About This Home
As of July 2019Nestled in one of Kingston's newest neighborhoods on a cul-de-sac, this lovely home features one floor living at it's best. The open floor plan includes a granite countered kitchen, a fireplaced living room and 3 sunny bedrooms including a master suite. Along with hardwood floors and central air, there is an attached 2 car garage with painted floor and full basement with painted floor - adding lots of additional storage.There is an inviting screened porch overlooking the new stone patio and fire pit. The back yard is highlighted by slate steps leading up the landscaped hill and rock edging of all flower beds which add to the ambiance of the outside living area. There are only 17 houses on the cul-de-sac that abuts conservation land and Silver Lake. Don't wait!
Last Agent to Sell the Property
Dorrie Arnold
Coldwell Banker Realty - Duxbury License #455000676 Listed on: 05/15/2019

Home Details
Home Type
- Single Family
Est. Annual Taxes
- $9,157
Year Built
- Built in 2015
Lot Details
- 0.4
HOA Fees
- $25 per month
Parking
- 2 Car Garage
Kitchen
- Range
- Microwave
- Dishwasher
Flooring
- Wood
- Wall to Wall Carpet
Laundry
- Dryer
- Washer
Utilities
- Forced Air Heating and Cooling System
- Heating System Uses Gas
- Heating System Uses Propane
- Water Holding Tank
- Private Sewer
- Cable TV Available
Additional Features
- Screened Porch
- Patio
- Property is zoned RES MDL01
- Attic
- Basement
Listing and Financial Details
- Assessor Parcel Number M:0001 B:0001 L:3
Ownership History
Purchase Details
Home Financials for this Owner
Home Financials are based on the most recent Mortgage that was taken out on this home.Purchase Details
Home Financials for this Owner
Home Financials are based on the most recent Mortgage that was taken out on this home.Purchase Details
Similar Homes in the area
Home Values in the Area
Average Home Value in this Area
Purchase History
| Date | Buyer | Sale Price | Title Company |
|---|---|---|---|
| Nelson Ft | $445,000 | -- | |
| Nancy St Thomas T | $395,000 | -- | |
| Champion Builders Inc | -- | -- |
Mortgage History
| Date | Status | Borrower | Loan Amount |
|---|---|---|---|
| Previous Owner | Nancy St Thomas T | $150,000 |
Property History
| Date | Event | Price | Change | Sq Ft Price |
|---|---|---|---|---|
| 07/16/2019 07/16/19 | Sold | $445,000 | -3.1% | $359 / Sq Ft |
| 05/29/2019 05/29/19 | Pending | -- | -- | -- |
| 05/15/2019 05/15/19 | For Sale | $459,000 | -- | $370 / Sq Ft |
Tax History Compared to Growth
Tax History
| Year | Tax Paid | Tax Assessment Tax Assessment Total Assessment is a certain percentage of the fair market value that is determined by local assessors to be the total taxable value of land and additions on the property. | Land | Improvement |
|---|---|---|---|---|
| 2025 | $9,157 | $706,000 | $207,400 | $498,600 |
| 2024 | $8,987 | $707,100 | $207,400 | $499,700 |
| 2023 | $8,335 | $623,900 | $207,400 | $416,500 |
| 2022 | $8,055 | $552,500 | $183,800 | $368,700 |
| 2021 | $7,582 | $471,500 | $175,400 | $296,100 |
| 2020 | $6,842 | $420,300 | $175,400 | $244,900 |
| 2019 | $6,602 | $401,100 | $175,400 | $225,700 |
| 2018 | $6,282 | $381,900 | $175,400 | $206,500 |
| 2017 | $6,626 | $401,600 | $184,300 | $217,300 |
| 2016 | $2,249 | $127,700 | $127,700 | $0 |
| 2015 | $508 | $30,000 | $30,000 | $0 |
| 2014 | $500 | $30,000 | $30,000 | $0 |
Agents Affiliated with this Home
-

Seller's Agent in 2019
Dorrie Arnold
Coldwell Banker Realty - Duxbury
(781) 706-9106
-
George Jamieson

Buyer's Agent in 2019
George Jamieson
Coldwell Banker Realty - Scituate
(781) 659-7955
17 Total Sales
Map
Source: MLS Property Information Network (MLS PIN)
MLS Number: 72500330
APN: KING-000001-000001-000003
- 29 Country Way
- 2 Westerly Ave
- 56 & 60 Prince Way
- 32 Little Brook Rd
- 25 Little Brook Rd
- 10 Jaclyn Ln Unit 10
- 57 Brandeis Cir
- 18 Oakland Square
- 48 Grove St
- 3 Oakland Square
- 12 Valley St
- 88A Colby Dr
- 84 Old Mill Rd
- 80 Pine St
- 105 Twin Lakes Dr
- 170 Lake Shore Dr
- 116 Elmer St
- 336 Twin Lakes Dr
- 68 Harvard St
- 474 Twin Lakes Dr Unit 474






