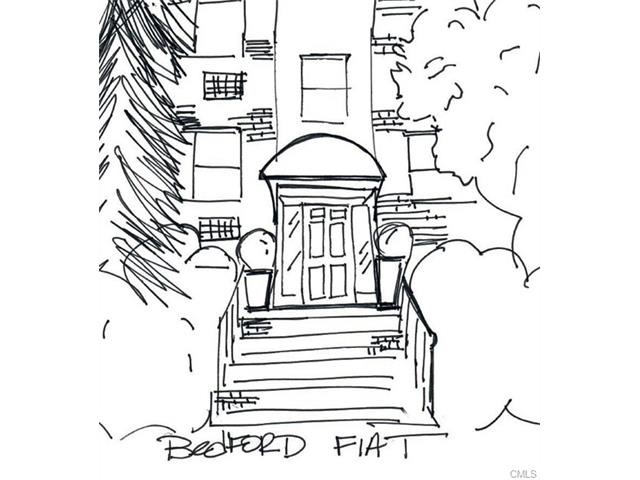
Kingsley Court 11 Bedford Ave Unit J1 Norwalk, CT 06850
Spring Hill NeighborhoodHighlights
- Beach Access
- Ranch Style House
- Hot Water Heating System
- Brien Mcmahon High School Rated A-
- Hot Water Circulator
- High-Rise Condominium
About This Home
As of November 2020Welcome Bedford Flat located in the popular and convenient Springhill neighborhood of Norwalk, CT. This This sparkling, totally renovated condominium boasts a completely updated interior with all the bells and whistles. With two spacious bedrooms, one fully renovated bath and a parking space reserved just for you, experience the best of one of Norwalk's bedroom communities at an unbeatable buy-in price. The exterior is classically inspired with a stunning interior space, replete with New-York-City-chic hardwood floors and a bright, modern open concept. A cook's dream come true, the totally renovated, eat-in kitchen is outfitted with super sleek, stainless steel appliances, extensive counter space, and a charming eat-in breakfast nook.
Last Agent to Sell the Property
Elayne Cassara-Uva
Keller Williams Prestige Prop. License #RES.0798933 Listed on: 04/11/2016
Property Details
Home Type
- Condominium
Est. Annual Taxes
- $2,564
Year Built
- Built in 1955
Home Design
- 856 Sq Ft Home
- Ranch Style House
- Brick Exterior Construction
- Concrete Siding
- Masonry Siding
Kitchen
- Built-In Oven
- Cooktop
- Microwave
- Dishwasher
Bedrooms and Bathrooms
- 2 Bedrooms
- 1 Full Bathroom
Parking
- 1 Car Garage
- Off-Street Parking
Outdoor Features
- Beach Access
Schools
- Jefferson Elementary School
- Mcmahon High School
Utilities
- Window Unit Cooling System
- Radiator
- Hot Water Heating System
- Heating System Uses Natural Gas
- Hot Water Circulator
Community Details
Overview
- Property has a Home Owners Association
- Association fees include grounds maintenance, heat, hot water
- 73 Units
- High-Rise Condominium
- Kingsley Court Community
Pet Policy
- Pets Allowed
Ownership History
Purchase Details
Home Financials for this Owner
Home Financials are based on the most recent Mortgage that was taken out on this home.Purchase Details
Home Financials for this Owner
Home Financials are based on the most recent Mortgage that was taken out on this home.Similar Homes in Norwalk, CT
Home Values in the Area
Average Home Value in this Area
Purchase History
| Date | Type | Sale Price | Title Company |
|---|---|---|---|
| Warranty Deed | $178,000 | None Available | |
| Warranty Deed | $178,000 | None Available | |
| Executors Deed | $162,500 | -- | |
| Executors Deed | $162,500 | -- |
Mortgage History
| Date | Status | Loan Amount | Loan Type |
|---|---|---|---|
| Open | $142,400 | New Conventional | |
| Closed | $142,400 | New Conventional | |
| Previous Owner | $121,875 | Purchase Money Mortgage |
Property History
| Date | Event | Price | Change | Sq Ft Price |
|---|---|---|---|---|
| 11/23/2020 11/23/20 | Sold | $178,000 | -5.1% | $208 / Sq Ft |
| 09/17/2020 09/17/20 | Pending | -- | -- | -- |
| 07/31/2020 07/31/20 | For Sale | $187,500 | +15.4% | $219 / Sq Ft |
| 09/13/2016 09/13/16 | Sold | $162,500 | -4.4% | $190 / Sq Ft |
| 08/14/2016 08/14/16 | Pending | -- | -- | -- |
| 04/11/2016 04/11/16 | For Sale | $169,900 | -- | $198 / Sq Ft |
Tax History Compared to Growth
Tax History
| Year | Tax Paid | Tax Assessment Tax Assessment Total Assessment is a certain percentage of the fair market value that is determined by local assessors to be the total taxable value of land and additions on the property. | Land | Improvement |
|---|---|---|---|---|
| 2025 | $3,172 | $133,900 | $0 | $133,900 |
| 2024 | $3,124 | $133,900 | $0 | $133,900 |
| 2023 | $2,900 | $116,500 | $0 | $116,500 |
| 2022 | $2,846 | $116,500 | $0 | $116,500 |
| 2021 | $2,286 | $109,310 | $0 | $109,310 |
| 2020 | $2,572 | $109,310 | $0 | $109,310 |
| 2019 | $2,542 | $109,310 | $0 | $109,310 |
| 2018 | $2,607 | $100,770 | $0 | $100,770 |
| 2017 | $2,515 | $100,770 | $0 | $100,770 |
| 2016 | $2,564 | $100,770 | $0 | $100,770 |
| 2015 | $2,303 | $100,770 | $0 | $100,770 |
| 2014 | $2,523 | $100,770 | $0 | $100,770 |
Agents Affiliated with this Home
-

Seller's Agent in 2020
Karen Sheftell
William Pitt
(203) 968-1500
1 in this area
89 Total Sales
-

Buyer's Agent in 2020
Elaine Schanzenbach
William Raveis Real Estate
(203) 984-5543
1 in this area
46 Total Sales
-
E
Seller's Agent in 2016
Elayne Cassara-Uva
Keller Williams Prestige Prop.
-

Seller Co-Listing Agent in 2016
Richard Higgins
Higgins Group Bedford Square
(203) 520-5356
23 Total Sales
-

Buyer's Agent in 2016
Antonio Fonseca
Platinum Property Realty
26 Total Sales
About Kingsley Court
Map
Source: SmartMLS
MLS Number: 99139392
APN: NORW-000001-000033-000031-J000001
- 11 Bedford Ave Unit J2
- 11 Bedford Ave Unit 1
- 29 Van Buren Ave Unit H7
- 29 Van Buren Ave Unit J4
- 29 Van Buren Ave Unit H2
- 14-1/2 Fairview Ave Unit C7
- 16 Grandview Ave
- 20 Berkeley St
- 29 Spruce St
- 2 Finley St
- 72 Maple St
- 140 Stuart Ave
- 6 Silk St
- 51 Grandview Ave
- 11 Benedict St
- 19 Isaacs St Unit 307
- 31 Hyatt Ave
- 50 Stuart Ave Unit B1
- 7 Devon Ave
- 30 Merwin St Unit 6
