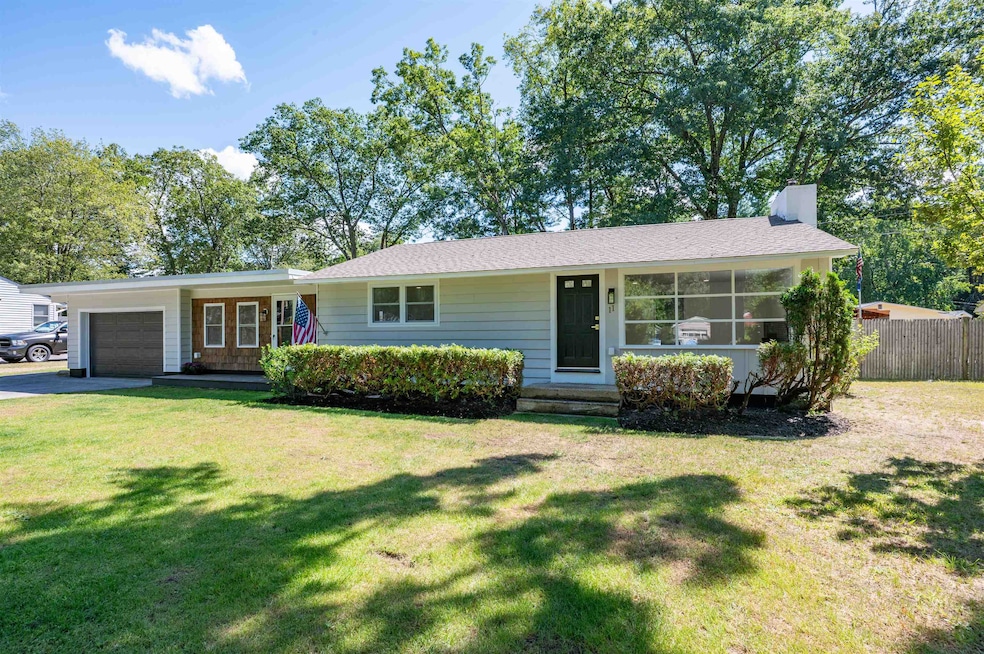
11 Bel Aire Ave MerriMacK, NH 03054
Estimated payment $3,239/month
Highlights
- Hot Property
- 1 Car Attached Garage
- Laundry Room
- Reeds Ferry School Rated 9+
- Patio
- Baseboard Heating
About This Home
Welcome home to this charming Merrimack property set on a .38 acre lot!!! Upstairs on this Ranch style home you'll find a breezeway overlooking the backyard, 3 bedrooms, a fully renovated bathroom, 2 pellet stoves and a brand new kitchen. While downstairs offers almost 700 additional square feet, which can be used as a Master suite or family room. The downstairs offers it's own egress, laundry room, and master bathroom. The mechanical room is separate and houses a new furnace. This property has close proximity to the DW Highway, Route 3, Airport and other amenities!!!! This won't last long, come join us for an open house.
Home Details
Home Type
- Single Family
Est. Annual Taxes
- $6,426
Year Built
- Built in 1953
Parking
- 1 Car Attached Garage
- Driveway
Home Design
- Concrete Foundation
- Wood Frame Construction
Interior Spaces
- Property has 1 Level
Kitchen
- Microwave
- Dishwasher
Bedrooms and Bathrooms
- 3 Bedrooms
- 2 Full Bathrooms
Laundry
- Laundry Room
- Dryer
- Washer
Finished Basement
- Walk-Out Basement
- Basement Fills Entire Space Under The House
- Interior Basement Entry
Schools
- James Mastricola Upper Elementary School
- Merrimack Middle School
- Merrimack High School
Utilities
- Baseboard Heating
- Hot Water Heating System
Additional Features
- Patio
- 0.34 Acre Lot
Map
Home Values in the Area
Average Home Value in this Area
Tax History
| Year | Tax Paid | Tax Assessment Tax Assessment Total Assessment is a certain percentage of the fair market value that is determined by local assessors to be the total taxable value of land and additions on the property. | Land | Improvement |
|---|---|---|---|---|
| 2024 | $6,426 | $310,600 | $173,700 | $136,900 |
| 2023 | $6,041 | $310,600 | $173,700 | $136,900 |
| 2022 | $5,398 | $310,600 | $173,700 | $136,900 |
| 2021 | $5,333 | $310,600 | $173,700 | $136,900 |
| 2020 | $5,021 | $208,700 | $112,800 | $95,900 |
| 2019 | $5,036 | $208,700 | $112,800 | $95,900 |
| 2018 | $5,043 | $209,100 | $112,800 | $96,300 |
| 2017 | $4,887 | $209,100 | $112,800 | $96,300 |
| 2016 | $4,765 | $209,100 | $112,800 | $96,300 |
| 2015 | $4,820 | $195,000 | $106,100 | $88,900 |
| 2014 | $4,698 | $195,000 | $106,100 | $88,900 |
| 2013 | $4,662 | $195,000 | $106,100 | $88,900 |
Property History
| Date | Event | Price | Change | Sq Ft Price |
|---|---|---|---|---|
| 09/05/2025 09/05/25 | For Sale | $500,000 | -- | $258 / Sq Ft |
Purchase History
| Date | Type | Sale Price | Title Company |
|---|---|---|---|
| Warranty Deed | $326,533 | None Available | |
| Warranty Deed | $326,533 | None Available | |
| Warranty Deed | $92,000 | -- | |
| Warranty Deed | $92,000 | -- |
Mortgage History
| Date | Status | Loan Amount | Loan Type |
|---|---|---|---|
| Open | $370,000 | Purchase Money Mortgage | |
| Closed | $370,000 | Purchase Money Mortgage | |
| Previous Owner | $183,000 | Unknown | |
| Previous Owner | $158,800 | Unknown | |
| Previous Owner | $93,840 | No Value Available |
Similar Homes in MerriMacK, NH
Source: PrimeMLS
MLS Number: 5059895
APN: MRMK-000503D-000069
- 6 Brant Dr
- 20 Webster Ct
- 20 Essex Green Ct
- 19 Clinton Ct
- 6 Stearns Ln Unit 202
- 69 Baboosic Lake Rd
- 20 Hartwood Dr
- 73 Naticook Ave
- 7 Donovan Ct
- 41 Donovan Ct
- 12 Davis Rd
- 12 Fernwood Dr
- 6 Deerwood Dr
- 3 Timber Ln
- 9 Edgewood Ave
- 85 Wire Rd
- 6 Kearns Dr
- 7 Kearns Dr Unit 213
- 16 Penacook Terrace
- 4 Brenda Ln
- 4 Twin Bridge Rd
- 10 Center St
- 1 Webster Ct
- 36 Donovan Ct
- 3 Gilbert Dr
- 360 Daniel Webster Hwy
- 1 Vanderbilt Dr
- 2 Executive Park Dr
- 2 Galloway Rd Unit 8
- 246 Daniel Webster Hwy
- 3 Lexington Ct
- 15 Iron Horse Dr
- 3981 Old Brown Ave Unit 84
- 3931 Old Brown Ave Unit 62
- 49 Technology Dr
- 3027 Brown Ave
- 8B Broadway
- 2 Bow Ln
- 4 Rockwood Ln
- 66 Hawthorne Dr






