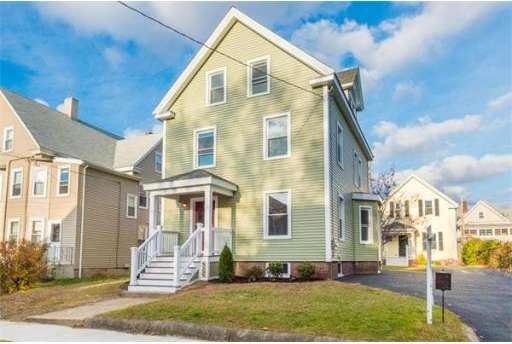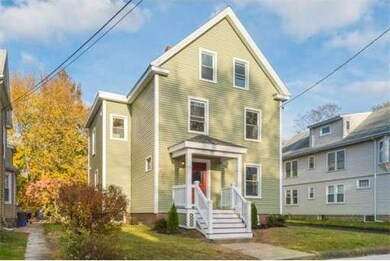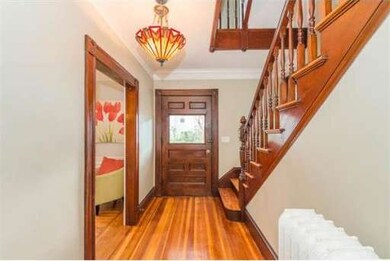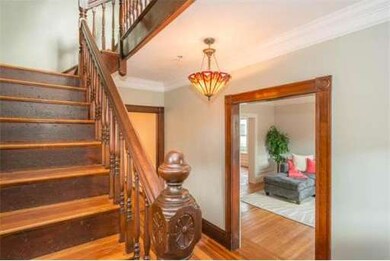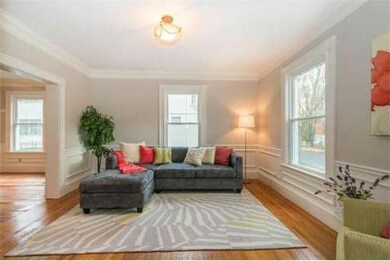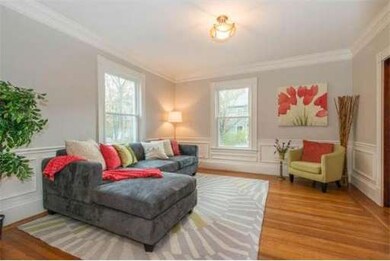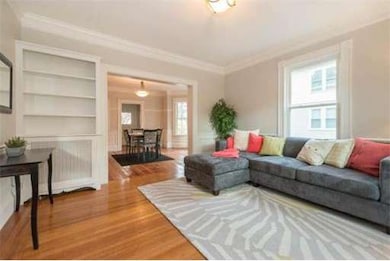
11 Belknap St Arlington, MA 02474
East Arlington NeighborhoodAbout This Home
As of September 2020Back on market unrelated to property! Situated just across the way from Spy Pond Park, this charmer features over 2300 sq. ft. of living space & has been beautifully renovated. The black & white kitchen displays granite counters, gathering island & Bosch SS appliances. The dining room & living room boast beautiful woodwork, high ceilings & very cool/original built-ins. If you're an antique home lover, you'll marvel at the gorgeous, open-rail, winding two-story staircase. The 2nd level retained all original/natural woodwork & built-ins yet has a brand new main bathroom + added master bath as well. The 3rd floor has 2 addit'l bedrooms + an office space. Unparalleled location, one minute from the bike-path, playground, Mass Ave., bus to Alewife, Capitol Theater + many eclectic shops & restaurants. Due to zoning requirements re:lot size req'mts this home is technically a condo however completely free standing w/private yard
Last Agent to Sell the Property
Gibson Sotheby's International Realty Listed on: 11/13/2014

Property Details
Home Type
Condominium
Est. Annual Taxes
$12,299
Year Built
1900
Lot Details
0
Listing Details
- Unit Level: 1
- Special Features: None
- Property Sub Type: Condos
- Year Built: 1900
Interior Features
- Has Basement: Yes
- Primary Bathroom: Yes
- Number of Rooms: 9
- Amenities: Public Transportation, Shopping, Walk/Jog Trails, Bike Path
- Electric: Circuit Breakers
- Energy: Insulated Windows, Prog. Thermostat
- Flooring: Tile, Hardwood
- Bedroom 2: Second Floor, 13X13
- Bedroom 3: Second Floor, 11X13
- Bedroom 4: Third Floor, 12X11
- Bedroom 5: Third Floor, 12X10
- Bathroom #1: First Floor, 7X5
- Bathroom #2: Second Floor, 11X6
- Bathroom #3: Second Floor, 11X3
- Kitchen: First Floor, 14X14
- Laundry Room: Basement
- Living Room: First Floor, 13X14
- Master Bedroom: Second Floor, 11X14
- Master Bedroom Description: Bathroom - Half, Closet, Flooring - Hardwood
- Dining Room: First Floor, 14X14
Exterior Features
- Construction: Frame
- Exterior: Vinyl
- Exterior Unit Features: Porch
Garage/Parking
- Parking: Off-Street, Improved Driveway, Paved Driveway
- Parking Spaces: 2
Utilities
- Hot Water: Natural Gas
- Utility Connections: for Gas Range, Washer Hookup
Condo/Co-op/Association
- Association Fee Includes: Master Insurance
- Association Pool: No
- Management: Owner Association
- Pets Allowed: Yes
- No Units: 2
- Unit Building: 1
Ownership History
Purchase Details
Home Financials for this Owner
Home Financials are based on the most recent Mortgage that was taken out on this home.Purchase Details
Home Financials for this Owner
Home Financials are based on the most recent Mortgage that was taken out on this home.Purchase Details
Home Financials for this Owner
Home Financials are based on the most recent Mortgage that was taken out on this home.Similar Homes in the area
Home Values in the Area
Average Home Value in this Area
Purchase History
| Date | Type | Sale Price | Title Company |
|---|---|---|---|
| Not Resolvable | $1,062,000 | None Available | |
| Not Resolvable | $820,000 | -- | |
| Not Resolvable | $950,000 | -- |
Mortgage History
| Date | Status | Loan Amount | Loan Type |
|---|---|---|---|
| Open | $849,600 | Purchase Money Mortgage | |
| Previous Owner | $250,000 | Balloon | |
| Previous Owner | $632,000 | Purchase Money Mortgage | |
| Previous Owner | $1,000,000 | Purchase Money Mortgage |
Property History
| Date | Event | Price | Change | Sq Ft Price |
|---|---|---|---|---|
| 09/23/2020 09/23/20 | Sold | $1,062,000 | +11.9% | $452 / Sq Ft |
| 08/18/2020 08/18/20 | Pending | -- | -- | -- |
| 08/12/2020 08/12/20 | For Sale | $949,000 | +15.7% | $404 / Sq Ft |
| 02/23/2015 02/23/15 | Sold | $820,000 | 0.0% | $349 / Sq Ft |
| 02/16/2015 02/16/15 | Pending | -- | -- | -- |
| 01/12/2015 01/12/15 | Off Market | $820,000 | -- | -- |
| 01/07/2015 01/07/15 | Price Changed | $849,000 | -3.4% | $361 / Sq Ft |
| 01/03/2015 01/03/15 | For Sale | $879,000 | 0.0% | $374 / Sq Ft |
| 12/19/2014 12/19/14 | Pending | -- | -- | -- |
| 12/02/2014 12/02/14 | For Sale | $879,000 | +7.2% | $374 / Sq Ft |
| 11/28/2014 11/28/14 | Off Market | $820,000 | -- | -- |
| 11/13/2014 11/13/14 | For Sale | $879,000 | -- | $374 / Sq Ft |
Tax History Compared to Growth
Tax History
| Year | Tax Paid | Tax Assessment Tax Assessment Total Assessment is a certain percentage of the fair market value that is determined by local assessors to be the total taxable value of land and additions on the property. | Land | Improvement |
|---|---|---|---|---|
| 2025 | $12,299 | $1,142,000 | $0 | $1,142,000 |
| 2024 | $11,771 | $1,111,500 | $0 | $1,111,500 |
| 2023 | $12,015 | $1,071,800 | $0 | $1,071,800 |
| 2022 | $11,896 | $1,041,700 | $0 | $1,041,700 |
| 2021 | $11,825 | $1,042,800 | $0 | $1,042,800 |
| 2020 | $11,362 | $1,027,300 | $0 | $1,027,300 |
| 2019 | $10,519 | $934,200 | $0 | $934,200 |
| 2018 | $10,033 | $827,100 | $0 | $827,100 |
| 2017 | $9,478 | $754,600 | $0 | $754,600 |
| 2016 | $9,659 | $754,600 | $0 | $754,600 |
| 2015 | $9,152 | $675,400 | $302,500 | $372,900 |
Agents Affiliated with this Home
-

Seller's Agent in 2020
Karen Morgan
Coldwell Banker Realty - Cambridge
(617) 543-6456
1 in this area
137 Total Sales
-

Seller Co-Listing Agent in 2020
Ebony Irvin
eRealty Advisors, Inc.
(617) 861-7063
1 in this area
21 Total Sales
-

Buyer's Agent in 2020
Nellie Aikenhead
Aikenhead Real Estate, Inc.
(781) 228-9303
9 in this area
91 Total Sales
-

Seller's Agent in 2015
Julie Gibson
Gibson Sotheby's International Realty
(781) 771-5760
31 in this area
250 Total Sales
Map
Source: MLS Property Information Network (MLS PIN)
MLS Number: 71768495
APN: ARLI-000008A-000001-000011
- 5 Belknap St Unit 1
- 5 Belknap St Unit 2
- 5 Belknap St Unit 4
- 18 Belknap St Unit 4
- 18 Belknap St Unit 2
- 18 Belknap St Unit 3
- 30 Hamilton Rd Unit 304
- 18 Hamilton Rd Unit 502
- 219 Mass Ave
- 72-74 Grafton St Unit 2
- 19 Winter St
- 24 Parker St Unit 24
- 54-54A Mary St Unit 1
- 80 Broadway Unit 3C
- 80 Broadway Unit 4C
- 80 Broadway Unit PH
- 60 Pleasant St Unit 127
- 27 Exeter St Unit 1
- 15 Hopkins Rd
- 56 Hilton St
