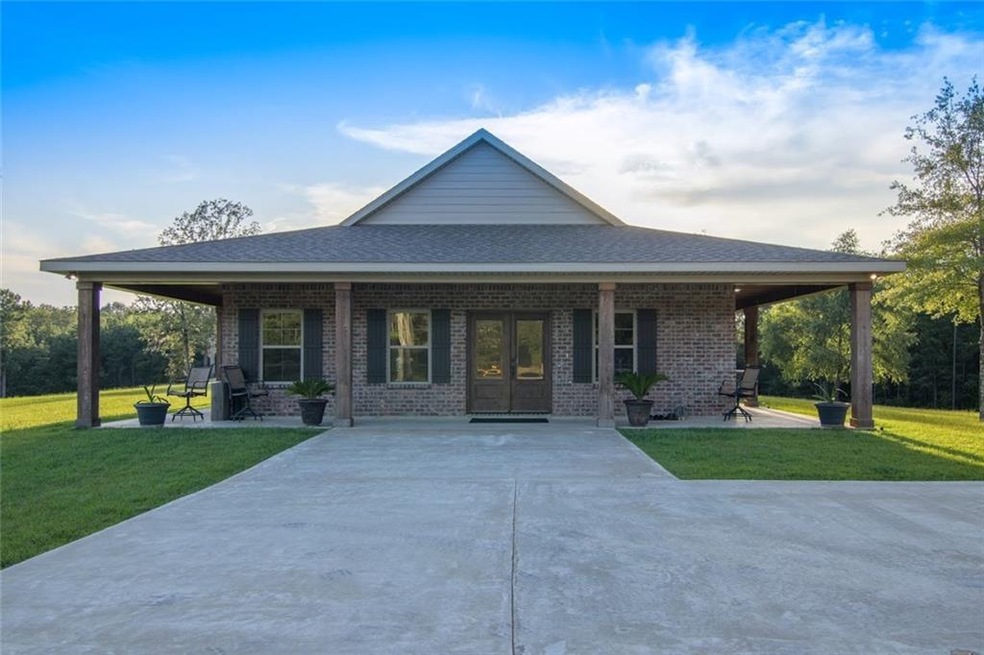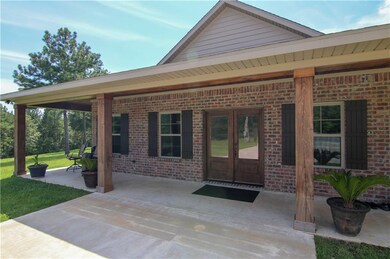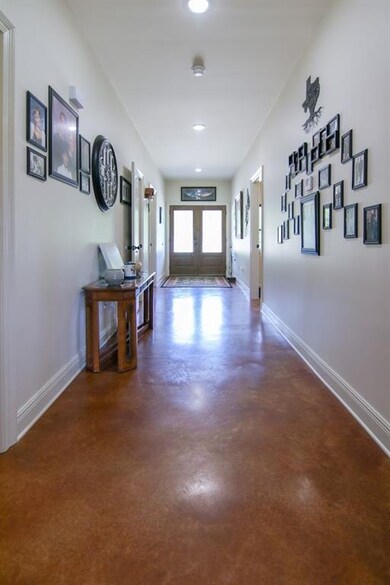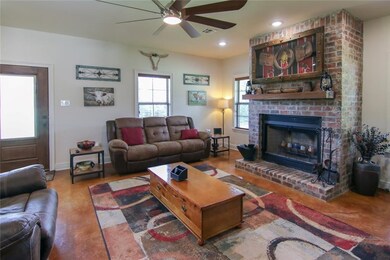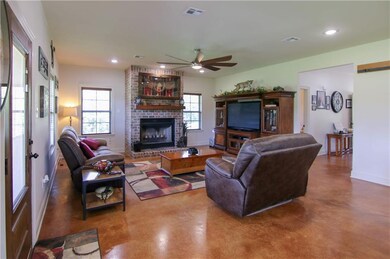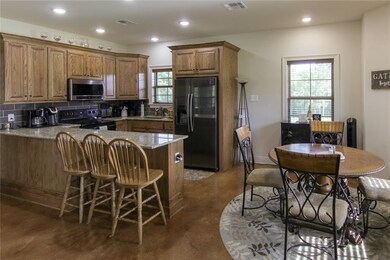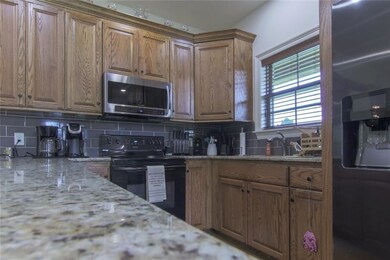
Highlights
- 30.89 Acre Lot
- Separate Outdoor Workshop
- Central Heating and Cooling System
- Covered patio or porch
- 2 Car Detached Garage
- Energy-Efficient Windows
About This Home
As of July 2022Search no longer! Custom built 3BR/2.5BA brick home that is under 1 year old. Full wrap around covered porch. This property boasts seclusion with it's almost 31 acre tract. The kitchen features stainless steel appliances, granite counter tops, breakfast bar and dining area. Stained concrete flooring throughout. Master bedroom with en-suite bath, granite counter tops, double sinks and custom tile shower. The large living room is open to the kitchen and has a wood burning fireplace. Huge 30 x 40 shop on concrete pad with 2 roll up doors plus 1/2 bath. The seller searched for years to find a perfect property that was truly secluded with good public roads to access it. The home & tract of land borders Kisatchie National Forest & Roy O. Martin property and should stay secluded. As an extra bonus the property includes an abundance of wildlife like deer, turkey, doves and an occasional fox or two. Only 20 mins from Walmart. Call today for more details and to schedule a private showing.
Last Agent to Sell the Property
DAVID BECKHAM
REALTY EXECUTIVES OF ALEXANDRIA License #GCLRA:912123349 Listed on: 08/07/2019
Last Buyer's Agent
Nichole Schaffer-Miracle
EXIT REAL ESTATE CONSULTANTS License #GCLRA:0995698796
Home Details
Home Type
- Single Family
Est. Annual Taxes
- $3,048
Year Built
- Built in 2018
Lot Details
- 30.89 Acre Lot
- Lot Dimensions are 1321 x 1328
Parking
- 2 Car Detached Garage
Home Design
- Slab Foundation
- Frame Construction
- Shingle Roof
Interior Spaces
- 1,600 Sq Ft Home
- 1-Story Property
- Wood Burning Fireplace
- Fire and Smoke Detector
Kitchen
- Oven or Range
- Cooktop
- Dishwasher
Bedrooms and Bathrooms
- 3 Bedrooms
Eco-Friendly Details
- Energy-Efficient Windows
- Energy-Efficient Insulation
Outdoor Features
- Covered patio or porch
- Separate Outdoor Workshop
Utilities
- Central Heating and Cooling System
Community Details
- Rural Subdivision
Ownership History
Purchase Details
Home Financials for this Owner
Home Financials are based on the most recent Mortgage that was taken out on this home.Purchase Details
Purchase Details
Similar Home in Otis, LA
Home Values in the Area
Average Home Value in this Area
Purchase History
| Date | Type | Sale Price | Title Company |
|---|---|---|---|
| Deed | $429,000 | Benjamin Luke Abstract & Title | |
| Cash Sale Deed | $65,000 | None Available | |
| Cash Sale Deed | $74,000 | None Available |
Mortgage History
| Date | Status | Loan Amount | Loan Type |
|---|---|---|---|
| Open | $300,300 | New Conventional | |
| Previous Owner | $356,250 | New Conventional | |
| Previous Owner | $88,711 | FHA |
Property History
| Date | Event | Price | Change | Sq Ft Price |
|---|---|---|---|---|
| 07/29/2022 07/29/22 | Sold | -- | -- | -- |
| 06/16/2022 06/16/22 | Pending | -- | -- | -- |
| 05/30/2022 05/30/22 | For Sale | $429,000 | +14.4% | $268 / Sq Ft |
| 05/07/2020 05/07/20 | Sold | -- | -- | -- |
| 04/05/2020 04/05/20 | Pending | -- | -- | -- |
| 08/07/2019 08/07/19 | For Sale | $375,000 | -- | $234 / Sq Ft |
Tax History Compared to Growth
Tax History
| Year | Tax Paid | Tax Assessment Tax Assessment Total Assessment is a certain percentage of the fair market value that is determined by local assessors to be the total taxable value of land and additions on the property. | Land | Improvement |
|---|---|---|---|---|
| 2024 | $3,048 | $24,972 | $872 | $24,100 |
| 2023 | $3,061 | $24,972 | $872 | $24,100 |
| 2022 | $2,334 | $18,972 | $872 | $18,100 |
| 2021 | $2,315 | $18,972 | $872 | $18,100 |
| 2020 | $2,314 | $18,972 | $872 | $18,100 |
| 2019 | $84 | $670 | $670 | $0 |
| 2018 | $80 | $670 | $0 | $0 |
| 2017 | $203 | $1,170 | $670 | $500 |
| 2016 | $179 | $1,035 | $535 | $500 |
| 2015 | $178 | $1,029 | $529 | $500 |
| 2014 | $178 | $1,029 | $529 | $500 |
| 2013 | $1,270 | $7,400 | $3,925 | $3,475 |
Agents Affiliated with this Home
-
N
Seller's Agent in 2022
Nichole Schaffer-Miracle
EXIT REAL ESTATE CONSULTANTS
-
D
Seller's Agent in 2020
DAVID BECKHAM
REALTY EXECUTIVES OF ALEXANDRIA
Map
Source: Greater Central Louisiana REALTORS® Association
MLS Number: 153103
APN: 39-026-83172-0015
- 290 Cutts Rd
- 425 Cutts Rd
- 2794 Louisiana 121
- 81 Pou Rd
- 0 Bounds Rd
- 10993 Highway 28
- LOT 8 - TBD 28 Hwy W
- TBD - LOT 6 28 Hwy W
- LOT 9 - TBD 28 Hwy W
- LOT 7 - TBD 28 Hwy W
- TBD Miller Rd
- 0 Miller Rd Unit 2479727
- 0 Miller Rd
- 0 Miller Rd Unit NO2464893
- 0 Miller Rd Unit CN2463238
- 0 Twin Bridges Rd
- 379 Lakeland Dr
- 49 Ashton Rd
- 8797 Hwy 1200 None
- 8831 Hwy 1200
