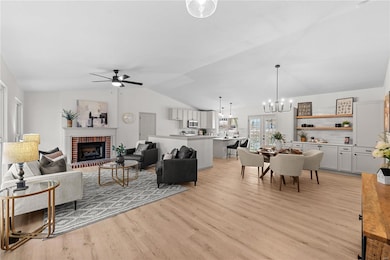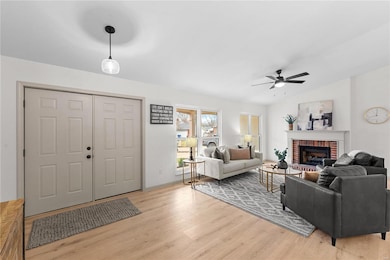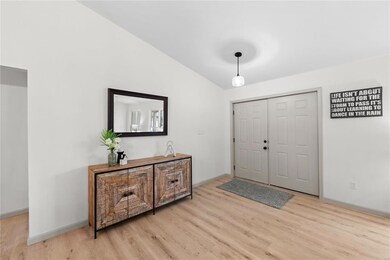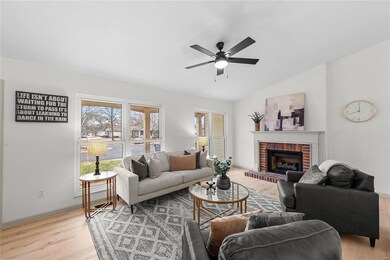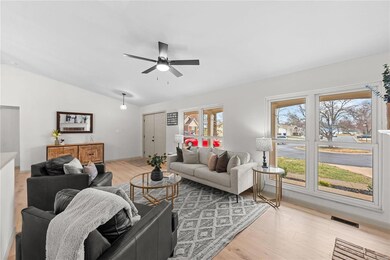
11 Bentbrook Ct Saint Peters, MO 63376
Highlights
- Recreation Room
- Vaulted Ceiling
- Great Room
- Dr. Bernard J. Dubray Middle School Rated A
- Traditional Architecture
- Cul-De-Sac
About This Home
As of April 2025Stunning and move-in ready! This beautifully updated home boasts warm, neutral tones and a spacious great room with a cozy gas fireplace. The kitchen is a showstopper with sleek quartz countertops, stainless steel appliances, and tons of cabinet space. Three main-level bedrooms include a fantastic primary suite with a walk-in closet. Need more space? The finished basement offers endless possibilities, plus a convenient half bath. A two-car garage adds even more value. Don’t miss out on this incredible home—schedule your showing today! Agent-owned
Last Agent to Sell the Property
Magnolia Real Estate License #2018015265 Listed on: 03/06/2025

Home Details
Home Type
- Single Family
Est. Annual Taxes
- $3,374
Year Built
- Built in 1983
Lot Details
- 0.35 Acre Lot
- Cul-De-Sac
- Fenced
HOA Fees
- $27 Monthly HOA Fees
Parking
- 2 Car Attached Garage
- Driveway
Home Design
- Traditional Architecture
- Brick Veneer
- Vinyl Siding
Interior Spaces
- 1-Story Property
- Vaulted Ceiling
- Gas Fireplace
- Great Room
- Family Room
- Dining Room
- Recreation Room
Kitchen
- Microwave
- Dishwasher
Bedrooms and Bathrooms
- 3 Bedrooms
Partially Finished Basement
- Basement Fills Entire Space Under The House
- Bedroom in Basement
- Finished Basement Bathroom
Schools
- St. Peters/Lewis & Clark Elementary School
- Dubray Middle School
- Ft. Zumwalt East High School
Utilities
- Forced Air Heating System
Listing and Financial Details
- Assessor Parcel Number 2-0115-5486-00-0405.0000000
Community Details
Recreation
- Recreational Area
Ownership History
Purchase Details
Home Financials for this Owner
Home Financials are based on the most recent Mortgage that was taken out on this home.Purchase Details
Home Financials for this Owner
Home Financials are based on the most recent Mortgage that was taken out on this home.Purchase Details
Home Financials for this Owner
Home Financials are based on the most recent Mortgage that was taken out on this home.Purchase Details
Home Financials for this Owner
Home Financials are based on the most recent Mortgage that was taken out on this home.Purchase Details
Home Financials for this Owner
Home Financials are based on the most recent Mortgage that was taken out on this home.Purchase Details
Purchase Details
Similar Homes in the area
Home Values in the Area
Average Home Value in this Area
Purchase History
| Date | Type | Sale Price | Title Company |
|---|---|---|---|
| Warranty Deed | -- | Title Partners | |
| Warranty Deed | -- | True Title Company | |
| Warranty Deed | -- | True Title Company | |
| Warranty Deed | -- | True Title Company | |
| Deed | -- | True Title Company | |
| Warranty Deed | $158,500 | None Available | |
| Warranty Deed | -- | Ust | |
| Warranty Deed | -- | Inv | |
| Interfamily Deed Transfer | -- | -- | |
| Interfamily Deed Transfer | -- | -- |
Mortgage History
| Date | Status | Loan Amount | Loan Type |
|---|---|---|---|
| Previous Owner | $180,800 | Credit Line Revolving | |
| Previous Owner | $0 | Credit Line Revolving | |
| Previous Owner | $34,241 | New Conventional | |
| Previous Owner | $154,481 | FHA | |
| Previous Owner | $144,000 | Unknown | |
| Previous Owner | $35,000 | Unknown | |
| Previous Owner | $162,900 | Unknown | |
| Previous Owner | $22,500 | Stand Alone Second | |
| Previous Owner | $144,300 | Purchase Money Mortgage | |
| Previous Owner | $154,000 | Purchase Money Mortgage |
Property History
| Date | Event | Price | Change | Sq Ft Price |
|---|---|---|---|---|
| 04/03/2025 04/03/25 | Sold | -- | -- | -- |
| 03/10/2025 03/10/25 | Pending | -- | -- | -- |
| 03/06/2025 03/06/25 | For Sale | $330,000 | -- | $148 / Sq Ft |
| 03/06/2025 03/06/25 | Off Market | -- | -- | -- |
Tax History Compared to Growth
Tax History
| Year | Tax Paid | Tax Assessment Tax Assessment Total Assessment is a certain percentage of the fair market value that is determined by local assessors to be the total taxable value of land and additions on the property. | Land | Improvement |
|---|---|---|---|---|
| 2023 | $3,371 | $47,245 | $0 | $0 |
| 2022 | $3,053 | $40,070 | $0 | $0 |
| 2021 | $3,048 | $40,070 | $0 | $0 |
| 2020 | $2,788 | $35,499 | $0 | $0 |
| 2019 | $2,782 | $35,499 | $0 | $0 |
| 2018 | $2,510 | $30,747 | $0 | $0 |
| 2017 | $2,499 | $30,747 | $0 | $0 |
| 2016 | $2,294 | $28,139 | $0 | $0 |
| 2015 | $2,148 | $28,139 | $0 | $0 |
| 2014 | $2,122 | $27,259 | $0 | $0 |
Agents Affiliated with this Home
-
Jason Orf

Seller's Agent in 2025
Jason Orf
Magnolia Real Estate
(636) 236-2188
3 in this area
51 Total Sales
-
Susan Bogdanovich

Buyer's Agent in 2025
Susan Bogdanovich
RE/MAX
(314) 749-2300
3 in this area
132 Total Sales
Map
Source: MARIS MLS
MLS Number: MIS25013328
APN: 2-0115-5486-00-0405.0000000
- 26 Thistledale Ct Unit H
- 63 Tori Ann Ct Unit B
- 52 Thistledale Ct
- 531 Summer Winds Ln
- 62 Spring Song Ct Unit D
- 57 Green Pines Cir
- 4 Horizon Dr
- 5 W Sunny Hill Blvd
- 150 Black Lantern Trail
- 112 Hollow Creek Dr
- 75 Spanish Trail
- 1533 Woodside Hills Dr
- 1520 Woodside Hills Dr
- 1525 Woodside Hills Dr
- 9 Donna Dr
- 1804 Sterling Oaks Dr
- 124 Del Oro Dr
- 52 Richmond Center Ct
- 202 Natural Spring Dr
- 22 Westwood Estates Dr

