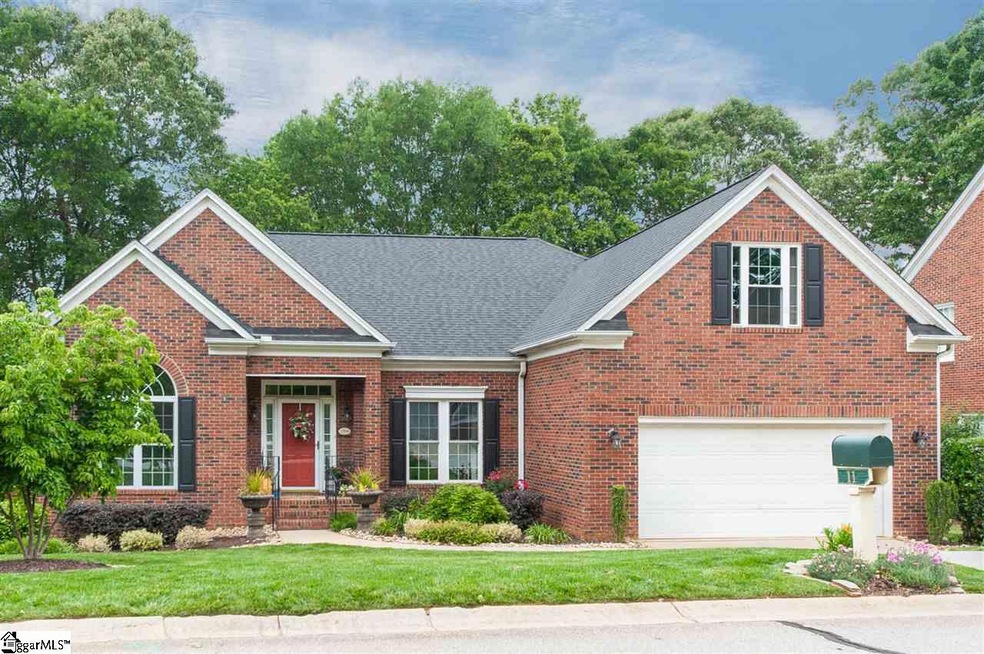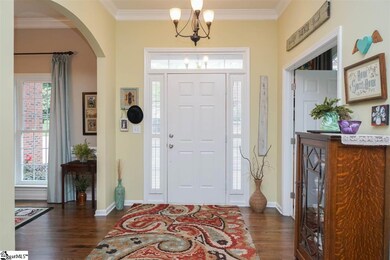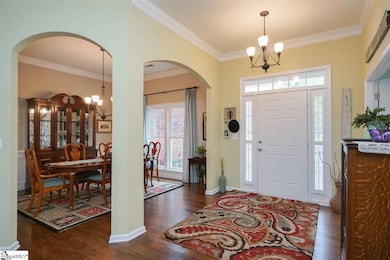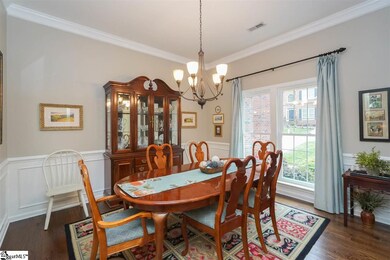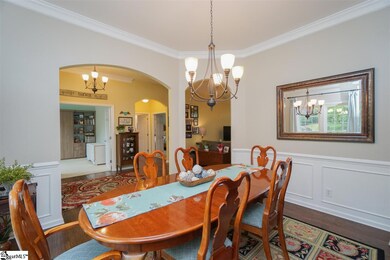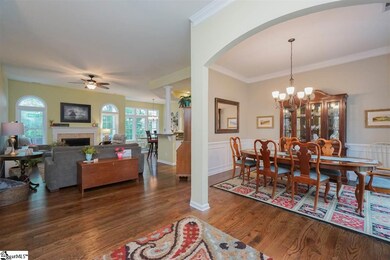
Estimated Value: $420,000 - $488,000
Highlights
- Open Floorplan
- Deck
- Cathedral Ceiling
- Buena Vista Elementary School Rated A
- 1.5-Story Property
- Wood Flooring
About This Home
As of June 2020Super updated and loaded! Come see why so many people want to live in the Eastside area. Award winning schools, excellent shopping options, and nice community feel all contribute to a desirable lifestyle. This home represents mostly one level living and has so many desirable features you will love. The curb appeal will strike you as you drive up and find meticulous attention to yard and landscaping. Beautiful hardwood floors adorn much of the main living area. The kitchen features granite counters, stainless appliances (including refrigerator to remain), hardwood floors, bar seating area, and nice neutral brushed nickle fixtures. The open living area with 10' ceilings connects also to the breakfast area with a wall of windows overlooking the immaculate back yard, deck, and patio area. The home offers a split floor plan and the master suite features an updated bath with granite dual vanity, tile flooring, large tile walk in shower, and walk in closet with wonderful built in storage shelving. The office is also located on the main level and features a large paladium window, and a built-in Murphy bed that can transform the space into another bedroom if needed for guests. There is also a built-in Murphy bed in one of the other spare bedrooms that will remain with the property. You can choose whether you need 4 bedrooms or 3 plus bonus as there is a large rec room with closet located over the garage. Don't miss the walk in storage as well. Outdoor living space of interest to you? You will love the large multi-level deck overlooking the paver patio and firepit area that is great for entertaining and grilling and all include outdoor lighting. Additional features include full in ground irrigation system and french drain system in front. Worried about systems? How about a new 4 ton Trane HVAC unit installed in 2020, 30 year architectural roof in 16', new Bosch dishwasher in 19', and many new windows in 18'. Don't wait to visit and you will not be disappointed!
Home Details
Home Type
- Single Family
Est. Annual Taxes
- $1,081
Year Built
- 1997
Lot Details
- 9,583 Sq Ft Lot
- Lot Dimensions are 75x128
- Level Lot
- Sprinkler System
- Few Trees
HOA Fees
- $16 Monthly HOA Fees
Home Design
- 1.5-Story Property
- Traditional Architecture
- Brick Exterior Construction
- Architectural Shingle Roof
- Vinyl Siding
Interior Spaces
- 2,424 Sq Ft Home
- 2,400-2,599 Sq Ft Home
- Open Floorplan
- Tray Ceiling
- Smooth Ceilings
- Cathedral Ceiling
- Ceiling Fan
- Gas Log Fireplace
- Thermal Windows
- Window Treatments
- Breakfast Room
- Dining Room
- Home Office
- Bonus Room
- Crawl Space
- Storage In Attic
Kitchen
- Electric Oven
- Self-Cleaning Oven
- Electric Cooktop
- Built-In Microwave
- Granite Countertops
Flooring
- Wood
- Carpet
- Ceramic Tile
Bedrooms and Bathrooms
- 4 Bedrooms | 3 Main Level Bedrooms
- Primary Bedroom on Main
- Walk-In Closet
- Primary Bathroom is a Full Bathroom
- 2.5 Bathrooms
- Dual Vanity Sinks in Primary Bathroom
- Shower Only
Laundry
- Laundry Room
- Laundry on main level
Home Security
- Storm Doors
- Fire and Smoke Detector
Parking
- 2 Car Attached Garage
- Garage Door Opener
Outdoor Features
- Deck
- Patio
- Front Porch
Utilities
- Forced Air Heating and Cooling System
- Heating System Uses Natural Gas
- Underground Utilities
- Gas Water Heater
Community Details
- Barbara Purica 905 0273 HOA
- Camden Court Subdivision
- Mandatory home owners association
Listing and Financial Details
- Tax Lot 22
Ownership History
Purchase Details
Home Financials for this Owner
Home Financials are based on the most recent Mortgage that was taken out on this home.Purchase Details
Home Financials for this Owner
Home Financials are based on the most recent Mortgage that was taken out on this home.Purchase Details
Home Financials for this Owner
Home Financials are based on the most recent Mortgage that was taken out on this home.Similar Homes in Greer, SC
Home Values in the Area
Average Home Value in this Area
Purchase History
| Date | Buyer | Sale Price | Title Company |
|---|---|---|---|
| Olsommer Andrea N | $312,000 | None Available | |
| Flora William H | $215,000 | -- | |
| East Chelsie L | $235,000 | -- |
Mortgage History
| Date | Status | Borrower | Loan Amount |
|---|---|---|---|
| Open | Olsommer Andrea N | $152,000 | |
| Previous Owner | Flora William H | $150,000 | |
| Previous Owner | East Chelsie L | $211,500 |
Property History
| Date | Event | Price | Change | Sq Ft Price |
|---|---|---|---|---|
| 06/29/2020 06/29/20 | Sold | $312,000 | -2.5% | $130 / Sq Ft |
| 05/14/2020 05/14/20 | For Sale | $319,900 | -- | $133 / Sq Ft |
Tax History Compared to Growth
Tax History
| Year | Tax Paid | Tax Assessment Tax Assessment Total Assessment is a certain percentage of the fair market value that is determined by local assessors to be the total taxable value of land and additions on the property. | Land | Improvement |
|---|---|---|---|---|
| 2024 | $1,881 | $11,830 | $1,760 | $10,070 |
| 2023 | $1,881 | $11,830 | $1,760 | $10,070 |
| 2022 | $1,736 | $11,830 | $1,760 | $10,070 |
| 2021 | $1,737 | $11,830 | $1,760 | $10,070 |
| 2020 | $1,103 | $8,980 | $1,460 | $7,520 |
| 2019 | $1,081 | $8,980 | $1,460 | $7,520 |
| 2018 | $1,172 | $8,980 | $1,460 | $7,520 |
| 2017 | $1,162 | $8,980 | $1,460 | $7,520 |
| 2016 | $1,398 | $224,410 | $36,500 | $187,910 |
| 2015 | $1,380 | $224,410 | $36,500 | $187,910 |
| 2014 | $1,323 | $215,770 | $47,000 | $168,770 |
Agents Affiliated with this Home
-
J.J. Bowers

Seller's Agent in 2020
J.J. Bowers
Rosenfeld Realty Group
(864) 483-6172
35 in this area
85 Total Sales
-
N
Buyer's Agent in 2020
NON MLS MEMBER
Non MLS
Map
Source: Greater Greenville Association of REALTORS®
MLS Number: 1418178
APN: 0534.29-01-022.00
- 203 Barrington Park Dr
- 604 Glassyrock Ct
- 20 Pristine Dr
- 213 Bell Heather Ln
- 207 Bell Heather Ln
- 35 Cedar Rock Dr
- 105 Belfrey Dr
- 1004 Pelham Square Way Unit 1004
- 1 Rugosa Way
- 805 Pelham Square Way Unit 805
- 102 Pelham Square Way
- 1400 Thornblade Unit#14 Blvd
- 332 Ascot Ridge Ln
- 3 Treyburn Ct
- 505 Sugar Mill Rd
- 106 Plum Mill Ct
- 431 Clare Bank Dr
- 108 Tarleton Way
- 111 Farm Valley Ct
- 708 Sugar Mill Rd
- 11 Bentley Way
- 15 Bentley Way
- 9 Bentley Way
- 204 Landing Ferry Way
- 202 Landing Ferry Way
- 17 Bentley Way
- 7 Bentley Way
- 206 Landing Ferry Way
- 18 Bentley Way
- 16 Bentley Way
- 200 Landing Ferry Way
- 20 Bentley Way
- 208 Landing Ferry Way
- 14 Bentley Way
- 19 Bentley Way
- 5 Bentley Way
- 22 Bentley Way
- 102 Landing Ferry Way
- 12 Bentley Way
- 21 Bentley Way
