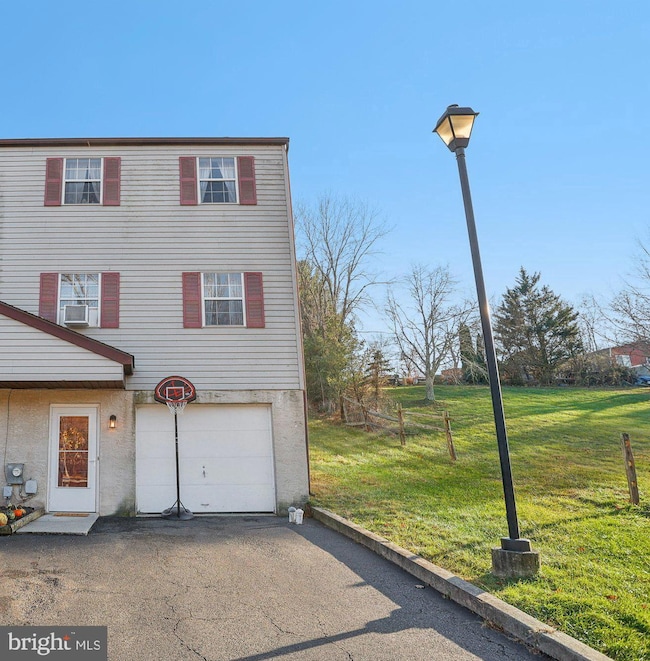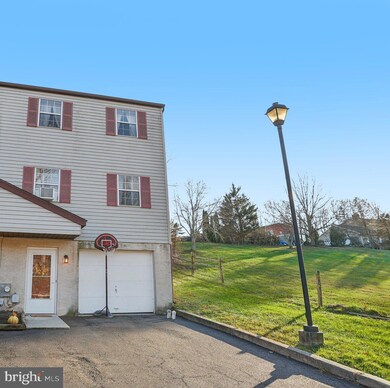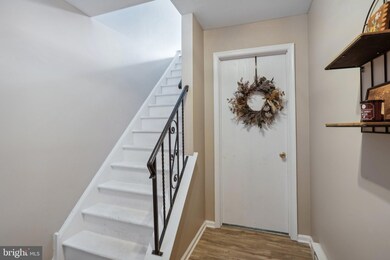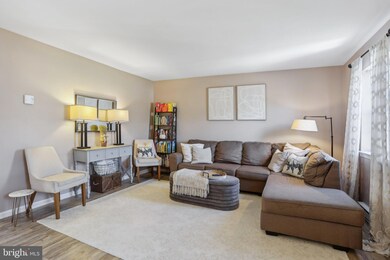
11 Berger Ln Schwenksville, PA 19473
Perkiomen Township NeighborhoodHighlights
- Traditional Architecture
- Stainless Steel Appliances
- Eat-In Kitchen
- Schwenksville Elementary School Rated A
- 1 Car Attached Garage
- <<tubWithShowerToken>>
About This Home
As of May 2025Welcome home to 11 Berger Lane, a delightful 3-bedroom, 1.5-bath residence nestled in the peaceful community of Schwenksville. Situated within the highly regarded Perkiomen Valley School District, this home combines comfort with convenience. The main floor boasts a roomy kitchen with ample cabinets and counter space, perfect for preparing meals and hosting gatherings. An open dining area with sliding doors opens to a private patio offers a great place for morning coffee, relaxing outdoors or watching the children play. The expansive living room offers natural light and plenty of room for cozy movie nights. Its versatile layout makes it perfect for both relaxation and entertainment, with space to arrange furniture to suit any occasion. A convenient powder room completes this level. Upstairs, the primary bedroom is spacious with 2 double closets and a private sink vanity to both start and end your peaceful daily routine. Access your full bath with an additional sink and tub shower combo through this primary retreat or the hall. Two additional bedrooms, also with ceiling fans and personal thermostat, complete this spacious bedroom retreat level. This home also boasts a 1 car garage and with extra storage on the lower level and a convenient laundry room. Residents can enjoy the community's open areas, perfect for strolls and outdoor activities. The home is also close to the scenic Perkiomen Trail and Spring Mount Ski Slope, and Turtle Creek Golf Course, providing year-round recreational options, and offers easy access to Route 422 and the Pennsylvania Turnpike for commuters. Don’t miss your chance to make this inviting home your own!
Last Agent to Sell the Property
Keller Williams Realty Group License #RS312418 Listed on: 11/12/2024

Townhouse Details
Home Type
- Townhome
Est. Annual Taxes
- $3,747
Year Built
- Built in 1990
Lot Details
- 5,000 Sq Ft Lot
- Lot Dimensions are 40.00 x 125.00
HOA Fees
- $106 Monthly HOA Fees
Parking
- 1 Car Attached Garage
- 2 Driveway Spaces
- Parking Storage or Cabinetry
- Front Facing Garage
Home Design
- Traditional Architecture
- Block Foundation
- Vinyl Siding
- Stucco
Interior Spaces
- 1,200 Sq Ft Home
- Property has 2 Levels
- Ceiling Fan
- Entrance Foyer
- Living Room
- Combination Kitchen and Dining Room
- Storage Room
Kitchen
- Eat-In Kitchen
- Electric Oven or Range
- Range Hood
- Dishwasher
- Stainless Steel Appliances
- Disposal
Flooring
- Carpet
- Laminate
- Luxury Vinyl Tile
Bedrooms and Bathrooms
- 3 Bedrooms
- En-Suite Primary Bedroom
- <<tubWithShowerToken>>
Laundry
- Laundry Room
- Electric Dryer
- Washer
Basement
- Walk-Out Basement
- Garage Access
- Exterior Basement Entry
Utilities
- Window Unit Cooling System
- Zoned Heating
- Electric Baseboard Heater
- Programmable Thermostat
- Electric Water Heater
Community Details
- Park Place Community Association
- Park Place Subdivision
Listing and Financial Details
- Tax Lot 053
- Assessor Parcel Number 38-00-00216-313
Ownership History
Purchase Details
Home Financials for this Owner
Home Financials are based on the most recent Mortgage that was taken out on this home.Purchase Details
Home Financials for this Owner
Home Financials are based on the most recent Mortgage that was taken out on this home.Purchase Details
Similar Homes in Schwenksville, PA
Home Values in the Area
Average Home Value in this Area
Purchase History
| Date | Type | Sale Price | Title Company |
|---|---|---|---|
| Deed | $305,000 | Title Services | |
| Deed | $265,000 | Ta Of The Main Line | |
| Deed | $265,000 | Ta Of The Main Line | |
| Deed | $340,000 | -- |
Mortgage History
| Date | Status | Loan Amount | Loan Type |
|---|---|---|---|
| Open | $225,000 | New Conventional |
Property History
| Date | Event | Price | Change | Sq Ft Price |
|---|---|---|---|---|
| 05/22/2025 05/22/25 | Sold | $305,000 | 0.0% | $254 / Sq Ft |
| 04/24/2025 04/24/25 | Pending | -- | -- | -- |
| 04/17/2025 04/17/25 | For Sale | $305,000 | +15.1% | $254 / Sq Ft |
| 12/16/2024 12/16/24 | Sold | $265,000 | +3.9% | $221 / Sq Ft |
| 11/12/2024 11/12/24 | For Sale | $255,000 | -- | $213 / Sq Ft |
Tax History Compared to Growth
Tax History
| Year | Tax Paid | Tax Assessment Tax Assessment Total Assessment is a certain percentage of the fair market value that is determined by local assessors to be the total taxable value of land and additions on the property. | Land | Improvement |
|---|---|---|---|---|
| 2025 | $3,826 | $82,490 | $18,150 | $64,340 |
| 2024 | $3,661 | $82,490 | $18,150 | $64,340 |
| 2023 | $3,539 | $82,490 | $18,150 | $64,340 |
| 2022 | $3,463 | $82,490 | $18,150 | $64,340 |
| 2021 | $3,411 | $82,490 | $18,150 | $64,340 |
| 2020 | $3,298 | $82,490 | $18,150 | $64,340 |
| 2019 | $3,258 | $82,490 | $18,150 | $64,340 |
| 2018 | $3,257 | $82,490 | $18,150 | $64,340 |
| 2017 | $3,118 | $82,490 | $18,150 | $64,340 |
| 2016 | $3,086 | $82,490 | $18,150 | $64,340 |
| 2015 | $2,930 | $82,490 | $18,150 | $64,340 |
| 2014 | $2,930 | $82,490 | $18,150 | $64,340 |
Agents Affiliated with this Home
-
Lindsay Levitas

Seller's Agent in 2025
Lindsay Levitas
Opus Elite Real Estate
(215) 260-9951
1 in this area
6 Total Sales
-
Christine Quigley

Buyer's Agent in 2025
Christine Quigley
Coldwell Banker Realty
(215) 901-1074
2 in this area
23 Total Sales
-
Joymarie DeFruscio-Achenbach

Seller's Agent in 2024
Joymarie DeFruscio-Achenbach
Keller Williams Realty Group
(484) 614-2204
17 in this area
478 Total Sales
-
Cory Rupe

Seller Co-Listing Agent in 2024
Cory Rupe
Keller Williams Realty Group
(267) 269-8295
12 in this area
309 Total Sales
-
Thomas Toole III

Buyer's Agent in 2024
Thomas Toole III
RE/MAX
(484) 297-9703
7 in this area
1,888 Total Sales
-
Mel Patrick

Buyer Co-Listing Agent in 2024
Mel Patrick
RE/MAX
(484) 614-9007
1 in this area
14 Total Sales
Map
Source: Bright MLS
MLS Number: PAMC2122672
APN: 38-00-00216-313
- 10 Berger Ln
- 27 Game Farm Rd
- 19 Game Farm Rd
- 3422 Forest Ln Unit D-3
- 3512 Forest Ln Unit C-1
- 215 Pleasantview Ave
- 1322 Forest Ln Unit B-6
- 979 Gravel Pike
- 151 4th St
- 0 Gravel Pike Unit PAMC2113842
- 30 2nd St
- 104 Meng Rd
- 226 Cemetery Rd
- 57 Salem Rd
- 196 Lexington Rd Unit 165
- 91 Village Dr
- 130 Goshen Rd
- 1141 Gravel Pike
- 913 Gravel Pike
- 2 Woodside Ave






