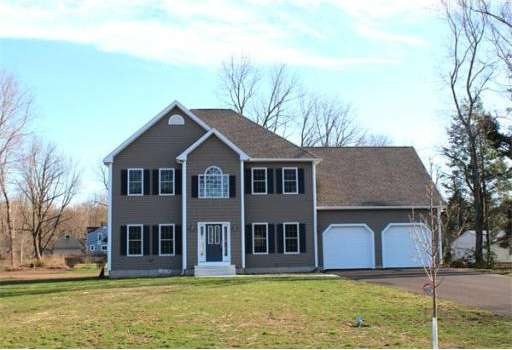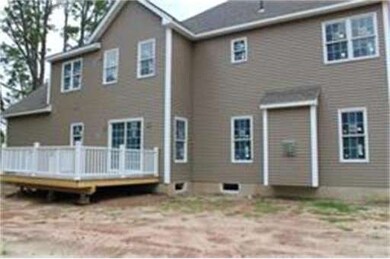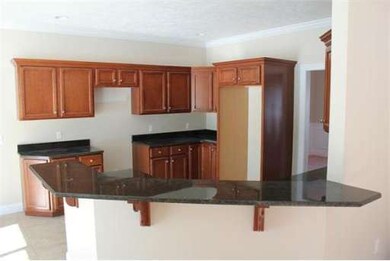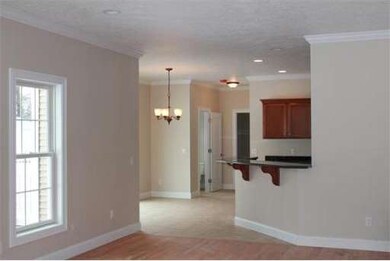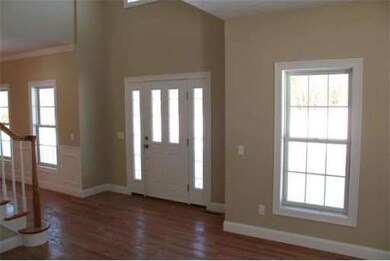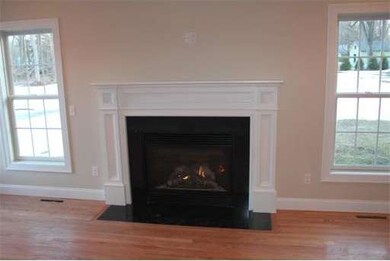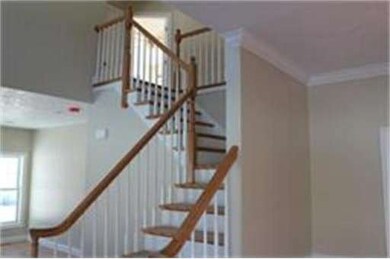
11 Betterly Ln East Longmeadow, MA 01028
Estimated Value: $719,133 - $748,000
About This Home
As of July 2013MOVE IN READY! $10,000 PRICE REDUCTION! Stunning 4BR Colonial by Tom Bretta in Prospect Village- brand new 5 lot subdivision. Gourmet kitchen with granite counters & breakfast area. Hardwood, ceramic tile & natural stone floors throughout, 9 ft. ceilings, Anderson windows, trex deck. Luxurious master suite w/ fireplace, sitting room, large walk in-closet and master bath w/ natural stone flooring & granite counters, seperate shower and jacuzzi tub.
Last Listed By
Berkshire Hathaway HomeServices Realty Professionals Listed on: 03/05/2013

Home Details
Home Type
Single Family
Est. Annual Taxes
$12,176
Year Built
2012
Lot Details
0
Listing Details
- Lot Description: Wooded, Paved Drive
- Special Features: NewHome
- Property Sub Type: Detached
- Year Built: 2012
Interior Features
- Has Basement: Yes
- Fireplaces: 2
- Primary Bathroom: Yes
- Number of Rooms: 9
- Amenities: Public Transportation, Shopping, Walk/Jog Trails, Public School
- Electric: 200 Amps
- Flooring: Tile, Wall to Wall Carpet, Hardwood
- Insulation: Full, Fiberglass, Blown In, Cellulose - Sprayed, Fiberglass - Batts
- Interior Amenities: Central Vacuum, Sauna/Steam/Hot Tub, Intercom, Walk-up Attic
- Basement: Full, Concrete Floor
- Bedroom 2: Second Floor
- Bedroom 3: Second Floor
- Bedroom 4: Second Floor
- Bathroom #1: First Floor
- Bathroom #2: Second Floor
- Bathroom #3: Second Floor
- Kitchen: First Floor
- Laundry Room: First Floor
- Living Room: First Floor
- Master Bedroom: Second Floor
- Master Bedroom Description: Bathroom - Full, Fireplace, Ceiling Fan(s), Closet - Walk-in, Flooring - Wall to Wall Carpet
- Dining Room: First Floor
- Family Room: First Floor
Exterior Features
- Construction: Frame
- Exterior: Vinyl
- Exterior Features: Deck, Gutters, Screens
- Foundation: Poured Concrete
Garage/Parking
- Garage Parking: Attached, Garage Door Opener
- Garage Spaces: 2
- Parking: Off-Street, Paved Driveway
- Parking Spaces: 4
Utilities
- Cooling Zones: 1
- Heat Zones: 1
- Hot Water: Natural Gas, Tank
Condo/Co-op/Association
- HOA: No
Ownership History
Purchase Details
Home Financials for this Owner
Home Financials are based on the most recent Mortgage that was taken out on this home.Purchase Details
Home Financials for this Owner
Home Financials are based on the most recent Mortgage that was taken out on this home.Similar Homes in East Longmeadow, MA
Home Values in the Area
Average Home Value in this Area
Purchase History
| Date | Buyer | Sale Price | Title Company |
|---|---|---|---|
| Suse Mark | $425,000 | -- | |
| Chmura John S | $425,000 | -- | |
| Chmura John S | $425,000 | -- |
Mortgage History
| Date | Status | Borrower | Loan Amount |
|---|---|---|---|
| Open | Chmura John S | $164,500 | |
| Closed | Suse Mark | $325,000 | |
| Previous Owner | Chmura John S | $417,000 |
Property History
| Date | Event | Price | Change | Sq Ft Price |
|---|---|---|---|---|
| 07/31/2013 07/31/13 | Sold | $425,000 | 0.0% | $152 / Sq Ft |
| 06/05/2013 06/05/13 | Pending | -- | -- | -- |
| 05/31/2013 05/31/13 | Off Market | $425,000 | -- | -- |
| 05/09/2013 05/09/13 | Price Changed | $439,900 | -2.2% | $157 / Sq Ft |
| 04/01/2013 04/01/13 | For Sale | $449,900 | +5.9% | $161 / Sq Ft |
| 03/31/2013 03/31/13 | Off Market | $425,000 | -- | -- |
| 03/05/2013 03/05/13 | For Sale | $449,900 | -- | $161 / Sq Ft |
Tax History Compared to Growth
Tax History
| Year | Tax Paid | Tax Assessment Tax Assessment Total Assessment is a certain percentage of the fair market value that is determined by local assessors to be the total taxable value of land and additions on the property. | Land | Improvement |
|---|---|---|---|---|
| 2025 | $12,176 | $658,900 | $147,300 | $511,600 |
| 2024 | $11,497 | $620,100 | $147,300 | $472,800 |
| 2023 | $10,898 | $567,600 | $133,800 | $433,800 |
| 2022 | $10,468 | $515,900 | $120,500 | $395,400 |
| 2021 | $10,334 | $490,700 | $111,500 | $379,200 |
| 2020 | $9,976 | $478,700 | $111,500 | $367,200 |
| 2019 | $9,235 | $449,400 | $108,500 | $340,900 |
| 2018 | $8,665 | $429,400 | $108,500 | $320,900 |
| 2017 | $8,601 | $414,100 | $106,300 | $307,800 |
| 2016 | $8,606 | $407,500 | $103,000 | $304,500 |
| 2015 | $8,443 | $407,500 | $103,000 | $304,500 |
Agents Affiliated with this Home
-
Thomas Bretta
T
Seller's Agent in 2013
Thomas Bretta
Berkshire Hathaway HomeServices Realty Professionals
(413) 427-2386
1 in this area
136 Total Sales
Map
Source: MLS Property Information Network (MLS PIN)
MLS Number: 71489862
APN: ELON-000029-000024-000001
- 232 Prospect St
- 153 Canterbury Cir
- 109 Somers Rd
- 80 Somers Rd
- 10 Callender Ave
- 9 Knollwood Dr
- Lot 13 Farmer Cir
- Lot 21 Farmer Cir
- LOT 18 Farmer Cir
- Lot 24 Happy Acres Ln
- Lot 22 Farmer Cir
- 440 Prospect St
- 0 Rockingham Cir
- 37 White Ave
- 23 Rogers Rd
- 23 Prospect Hills Dr
- 14 High Meadow Cir
- 36 Devonshire Terrace
- 79 Old Farm Rd
- 50 Broadleaf Cir Unit 50
- 11 Betterly Ln
- 20 Betterley Ln
- 17 Betterly Ln
- 232 Prospect St Unit 232
- 232 Prospect St Unit 1
- 240 Prospect St
- 222 Prospect St
- 246 Prospect St
- 23 Betterly Ln
- 218 Prospect St
- 235 Prospect St
- 235 Prospect St
- 143 Chestnut St
- 254 Prospect St
- 239 Prospect St
- 231 Prospect St
- 210 Prospect St
- 227 Prospect St
- 27 Betterly Ln
- 243 Prospect St
