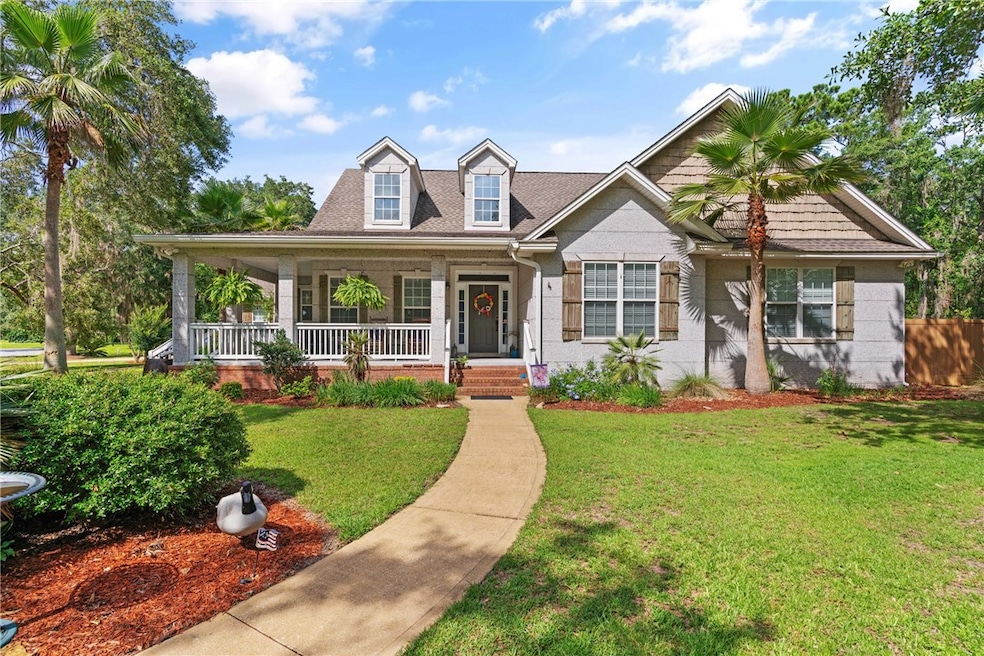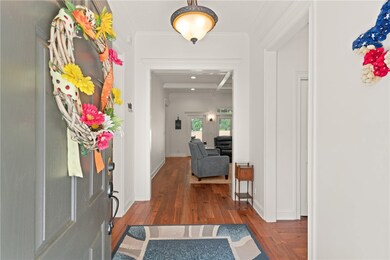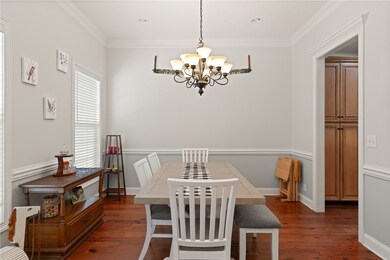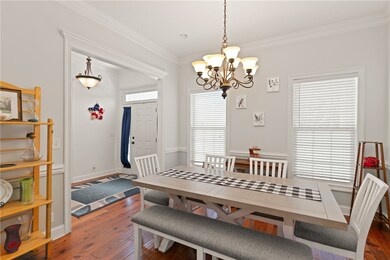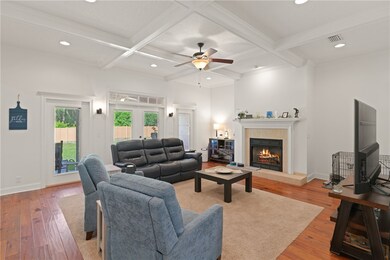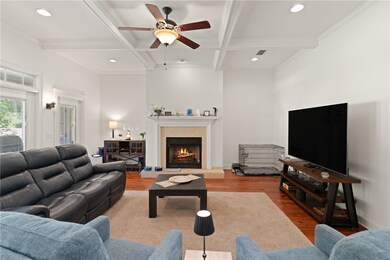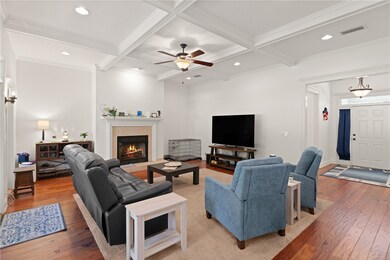11 Bice Ct Waverly, GA 31565
Estimated payment $3,078/month
Highlights
- Gated Community
- 2 Car Attached Garage
- Breakfast Bar
- Woodbine Elementary School Rated A
- Cooling Available
- Ceiling Fan
About This Home
A beautiful location and in a gated community. When you walk in, it just feels like home! Home faces the marsh and offers beautiful sunrises from the porch that stands out as a key outdoor feature. Plenty of room to entertain family and friends during the holidays. This dog friendly community only hosts 22 homes embracing a friendly neighborhood full of walkers exchanging daily hellos. Great location to raise a family with plenty of space in and out. The home is just far enough away from everything to be settled and quiet, yet close enough that a trip to the grocery store or work is easy to do. Sporting a vinyl fenced backyard, mature trees around the home, and back porch great for sitting in the rocking chair and enjoying the peacefulness. Stop messing around and come see your new home first hand!!
Home Details
Home Type
- Single Family
Year Built
- Built in 2005
Lot Details
- 0.6 Acre Lot
- Vinyl Fence
- Sprinkler System
HOA Fees
- $25 Monthly HOA Fees
Parking
- 2 Car Attached Garage
- Garage Door Opener
Home Design
- Slab Foundation
- Asphalt Roof
- Concrete Siding
Interior Spaces
- 2,605 Sq Ft Home
- Ceiling Fan
- Gas Log Fireplace
- Living Room with Fireplace
Kitchen
- Breakfast Bar
- Microwave
- Dishwasher
- Disposal
Bedrooms and Bathrooms
- 3 Bedrooms
Schools
- Woodbine Elementary School
- St. Marys Middle School
- Camden County High School
Utilities
- Cooling Available
- Heat Pump System
- Septic Tank
Listing and Financial Details
- Assessor Parcel Number 126A 015
Community Details
Overview
- Creekside Oaks Subdivision
Security
- Gated Community
Map
Home Values in the Area
Average Home Value in this Area
Tax History
| Year | Tax Paid | Tax Assessment Tax Assessment Total Assessment is a certain percentage of the fair market value that is determined by local assessors to be the total taxable value of land and additions on the property. | Land | Improvement |
|---|---|---|---|---|
| 2021 | $3,808 | $132,624 | $14,000 | $118,624 |
| 2020 | $2,710 | $101,743 | $3,600 | $98,143 |
| 2019 | $2,731 | $101,743 | $3,600 | $98,143 |
| 2018 | $2,455 | $101,743 | $3,600 | $98,143 |
| 2017 | $2,499 | $92,115 | $2,400 | $89,715 |
| 2016 | $2,499 | $89,174 | $2,400 | $86,774 |
| 2015 | $2,422 | $89,174 | $2,400 | $86,774 |
| 2014 | $2,424 | $92,774 | $6,000 | $86,774 |
Property History
| Date | Event | Price | List to Sale | Price per Sq Ft | Prior Sale |
|---|---|---|---|---|---|
| 10/28/2025 10/28/25 | Price Changed | $487,500 | -0.4% | $187 / Sq Ft | |
| 08/24/2025 08/24/25 | Price Changed | $489,500 | -1.1% | $188 / Sq Ft | |
| 07/02/2025 07/02/25 | Price Changed | $494,999 | -1.0% | $190 / Sq Ft | |
| 06/13/2025 06/13/25 | For Sale | $499,999 | +14.9% | $192 / Sq Ft | |
| 03/03/2023 03/03/23 | Sold | $435,000 | -3.3% | $167 / Sq Ft | View Prior Sale |
| 02/04/2023 02/04/23 | Pending | -- | -- | -- | |
| 12/29/2022 12/29/22 | For Sale | $450,000 | +52.5% | $173 / Sq Ft | |
| 03/09/2020 03/09/20 | Sold | $295,000 | -1.6% | $113 / Sq Ft | View Prior Sale |
| 02/08/2020 02/08/20 | Pending | -- | -- | -- | |
| 03/29/2019 03/29/19 | For Sale | $299,900 | -- | $115 / Sq Ft |
Purchase History
| Date | Type | Sale Price | Title Company |
|---|---|---|---|
| Warranty Deed | $295,000 | -- |
Source: Golden Isles Association of REALTORS®
MLS Number: 1654554
APN: 126A000015
- 27 Creekside Dr
- LOT 28 Creekside Dr
- 101 Bice Ct
- LOT 68 Tar Flower Trail
- LOT 50 Tar Flower Trail
- 0 Tar Flower Trail Unit 24270283
- 14 Maiden Creek Dr
- 64 Pearl Ct
- Lot 62 Pearl Ct
- 0 Ocean Breeze Dr Unit 59 10541013
- LOT 48 Maiden Creek Dr
- 191 Maiden Creek Dr
- 358 Maiden Creek Dr
- 102 Winchester Rd
- 125 Marsh Oaks Dr
- 115 Marsh Oaks Dr
- LOT 125 Marsh Oaks Dr
- 175 Marsh Oaks Dr
- 257 Marsh Creek Blvd
- LOT 143 Canopy Ln
- 99 Southport Cir
- 375 Wellington Place
- 415 Newcastle St
- 715 Reynolds St Unit No. 2
- 711 Union St Unit 2
- 618 Union St
- 519 Norwich St Unit 209
- 519 Norwich St Unit 309
- 800 Howe St Unit A
- 804 Howe St Unit A
- 804 Howe St Unit B
- 1129 Egmont St
- 1508 Newcastle St
- 1508 Newcastle St
- 706 Gloucester St Unit B
- 706 Gloucester St Unit A
- 1610 Union St Unit A
- 1125 Walker Point Way
- 1014 Walker Point Way
- 1212 Walker Point Way
