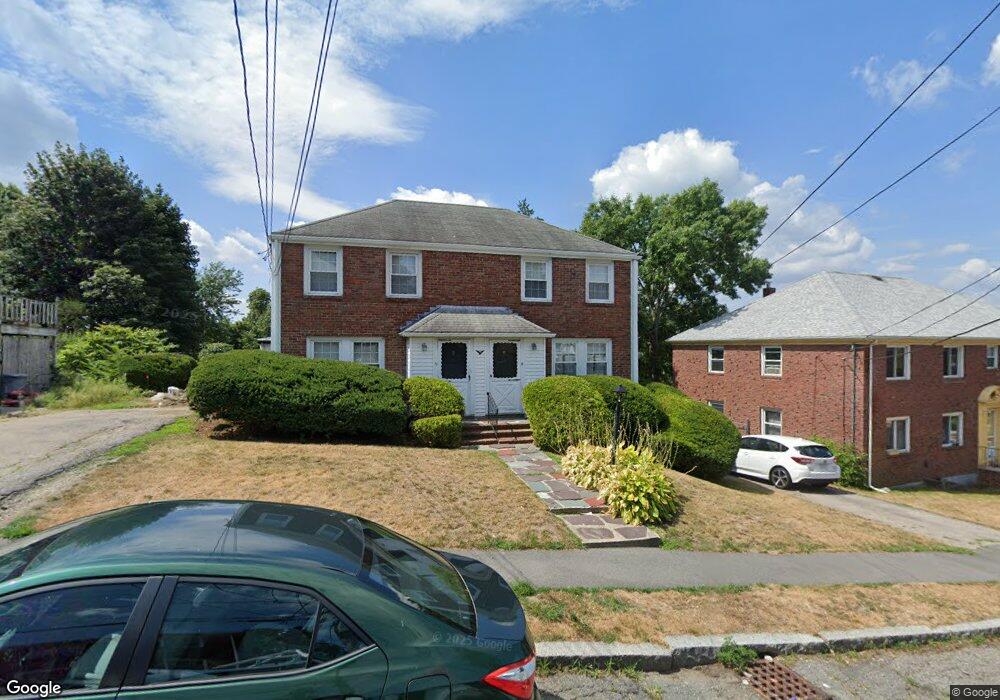11 Bishop Rd Unit 11 Quincy, MA 02170
West Quincy Neighborhood
2
Beds
1
Bath
1,150
Sq Ft
--
Built
About This Home
This home is located at 11 Bishop Rd Unit 11, Quincy, MA 02170. 11 Bishop Rd Unit 11 is a home located in Norfolk County with nearby schools including Wollaston School, Central Middle School, and North Quincy High School.
Create a Home Valuation Report for This Property
The Home Valuation Report is an in-depth analysis detailing your home's value as well as a comparison with similar homes in the area
Home Values in the Area
Average Home Value in this Area
Tax History Compared to Growth
Map
Nearby Homes
- 121 Hillside Ave
- 171 Milton St
- 11 Rockwell Ave
- 18 Eaton St
- 169 Pine St
- 129-131 Pine St
- 10 White St
- 41 Wallace Rd
- 60 Pond St
- 73 Connell St
- 45 Marion St
- 89 Puritan Dr
- 51 Denmark Ave
- 250 Fayette St
- 66 Unity St
- 100 Grandview Ave Unit 11A
- 111 Warren Ave Unit 1F
- 143 Arlington St
- 465 Newport Ave
- 72 Oakland Ave
- 10 Forbes Hill Rd
- 5 Bishop Rd Unit 4
- 15 Bishop Rd
- 15 Bishop Rd Unit 1
- 14 Bishop Rd Unit 2
- 14 Bishop Rd Unit 1
- 406 Beale St
- 400 Beale St
- 16 Forbes Hill Rd
- 23 Bishop Rd
- 23 Bishop Rd Unit 23
- 20 Bishop Rd
- 20 Bishop Rd Unit 2
- 20 Bishop Rd Unit 1
- 21 Bishop Rd
- 21 Bishop Rd Unit 21
- 186 Summit Ave Unit 4
- 186 Summit Ave Unit 3
- 430 Beale St
- 24 Forbes Hill Rd
