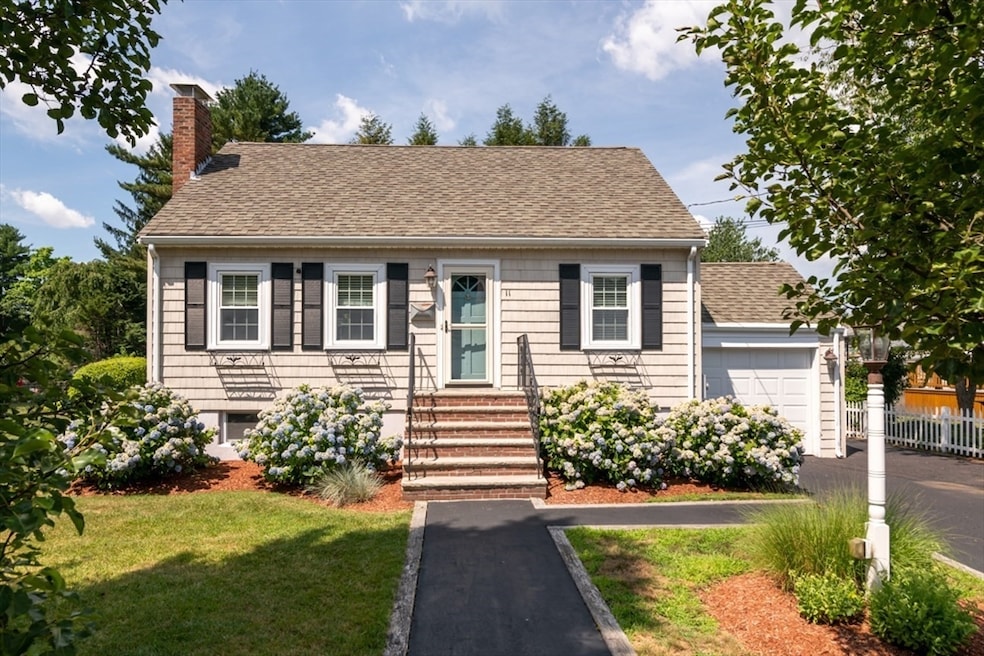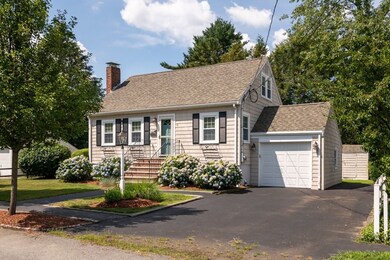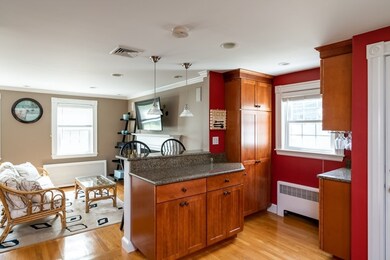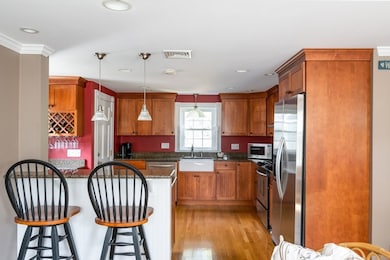
11 Blake Rd Weymouth, MA 02188
Weymouth Landing NeighborhoodHighlights
- Golf Course Community
- Cape Cod Architecture
- Wood Flooring
- Open Floorplan
- Property is near public transit
- Main Floor Primary Bedroom
About This Home
As of March 2025Enjoy the best of both worlds with quiet side street location and convenience to everything. This charming Cape stye home with 3 bedrooms and 1.5 baths has it all; updated kitchen with granite countertops, breakfast bar and stainless steel appliances. Gas fireplaced living room wired with surround sound. First floor primary suite with luxurious primary bath. Finished spaces in the lower level, ideal for an office and second family area. Hardwood floors throughout, central air, attached one car garage. Large screened porch ideal for relaxing in the summer/fall overlooking manicured back yard with large shed, outdoor shower. Walking distance to Weymouth landing, close to schools, shopping, dining, and public transportation.
Last Agent to Sell the Property
Justin Oliver
Compass Listed on: 01/23/2025

Home Details
Home Type
- Single Family
Est. Annual Taxes
- $5,566
Year Built
- Built in 1943 | Remodeled
Lot Details
- 5,600 Sq Ft Lot
- Near Conservation Area
- Level Lot
- Property is zoned R-3
Parking
- 1 Car Attached Garage
- Garage Door Opener
- Driveway
- Open Parking
- Off-Street Parking
Home Design
- Cape Cod Architecture
- Concrete Perimeter Foundation
Interior Spaces
- Open Floorplan
- Crown Molding
- Recessed Lighting
- Decorative Lighting
- Living Room with Fireplace
- Screened Porch
Kitchen
- Breakfast Bar
- Range
- Dishwasher
- Stainless Steel Appliances
- Solid Surface Countertops
Flooring
- Wood
- Ceramic Tile
- Vinyl
Bedrooms and Bathrooms
- 3 Bedrooms
- Primary Bedroom on Main
Laundry
- Dryer
- Washer
Partially Finished Basement
- Basement Fills Entire Space Under The House
- Interior Basement Entry
- Sump Pump
Eco-Friendly Details
- Energy-Efficient Thermostat
Outdoor Features
- Outdoor Shower
- Bulkhead
- Covered Deck
- Outdoor Storage
- Rain Gutters
Location
- Property is near public transit
- Property is near schools
Schools
- Murphy Elementary School
- Abigail Adams Middle School
- WHS High School
Utilities
- Central Air
- Heating System Uses Natural Gas
- Hot Water Heating System
- 200+ Amp Service
- Gas Water Heater
- High Speed Internet
- Cable TV Available
Listing and Financial Details
- Assessor Parcel Number M:24 B:320 L:035,276552
Community Details
Recreation
- Golf Course Community
Additional Features
- No Home Owners Association
- Shops
Ownership History
Purchase Details
Home Financials for this Owner
Home Financials are based on the most recent Mortgage that was taken out on this home.Purchase Details
Home Financials for this Owner
Home Financials are based on the most recent Mortgage that was taken out on this home.Similar Homes in the area
Home Values in the Area
Average Home Value in this Area
Purchase History
| Date | Type | Sale Price | Title Company |
|---|---|---|---|
| Not Resolvable | $395,000 | -- | |
| Deed | $280,000 | -- | |
| Deed | $280,000 | -- |
Mortgage History
| Date | Status | Loan Amount | Loan Type |
|---|---|---|---|
| Open | $235,000 | Purchase Money Mortgage | |
| Closed | $235,000 | Purchase Money Mortgage | |
| Closed | $279,200 | New Conventional | |
| Previous Owner | $224,000 | Purchase Money Mortgage |
Property History
| Date | Event | Price | Change | Sq Ft Price |
|---|---|---|---|---|
| 03/27/2025 03/27/25 | Sold | $665,000 | +7.3% | $480 / Sq Ft |
| 01/28/2025 01/28/25 | Pending | -- | -- | -- |
| 01/23/2025 01/23/25 | For Sale | $619,900 | +56.9% | $448 / Sq Ft |
| 09/30/2014 09/30/14 | Sold | $395,000 | -2.5% | $329 / Sq Ft |
| 09/03/2014 09/03/14 | Pending | -- | -- | -- |
| 08/06/2014 08/06/14 | Price Changed | $405,000 | -1.0% | $338 / Sq Ft |
| 06/30/2014 06/30/14 | For Sale | $409,000 | -- | $341 / Sq Ft |
Tax History Compared to Growth
Tax History
| Year | Tax Paid | Tax Assessment Tax Assessment Total Assessment is a certain percentage of the fair market value that is determined by local assessors to be the total taxable value of land and additions on the property. | Land | Improvement |
|---|---|---|---|---|
| 2025 | $6,283 | $622,100 | $212,600 | $409,500 |
| 2024 | $6,087 | $592,700 | $202,500 | $390,200 |
| 2023 | $5,737 | $549,000 | $187,500 | $361,500 |
| 2022 | $5,566 | $485,700 | $173,600 | $312,100 |
| 2021 | $4,939 | $420,700 | $173,600 | $247,100 |
| 2020 | $4,588 | $384,900 | $173,600 | $211,300 |
| 2019 | $4,477 | $369,400 | $167,000 | $202,400 |
| 2018 | $4,334 | $346,700 | $159,000 | $187,700 |
| 2017 | $4,230 | $330,200 | $151,500 | $178,700 |
| 2016 | $4,091 | $319,600 | $145,600 | $174,000 |
| 2015 | $3,184 | $246,800 | $139,000 | $107,800 |
| 2014 | $3,023 | $227,300 | $129,400 | $97,900 |
Agents Affiliated with this Home
-
J
Seller's Agent in 2025
Justin Oliver
Compass
-
Selcuk Gokaltun

Buyer's Agent in 2025
Selcuk Gokaltun
William Raveis R. E. & Home Services
(617) 852-9892
1 in this area
9 Total Sales
-
H
Seller's Agent in 2014
Helen Shiner
The Shiner Group, LLC
-
The Zeboski Team
T
Buyer's Agent in 2014
The Zeboski Team
Keller Williams Realty
(781) 953-8036
1 in this area
55 Total Sales
Map
Source: MLS Property Information Network (MLS PIN)
MLS Number: 73328703
APN: WEYM-000024-000320-000035
- 54 Federal St
- 188 Summer St Unit 1
- 253 Front St
- 33 Congress St
- 232 Summer St
- 83 Norma Ave
- 101 Lester Ln
- 16 Lindbergh Ave
- 460 Front St
- 19 Vine St Unit 4
- 122 Washington St Unit 22
- 20 Roosevelt Rd
- 17 Worster Terrace
- 95 W Lake Dr
- 58 Spring St
- 16 Nob Hill Rd
- 173 Liberty St
- 37 School House Rd Unit 9
- 7 Helen Rd
- 685 Union St






