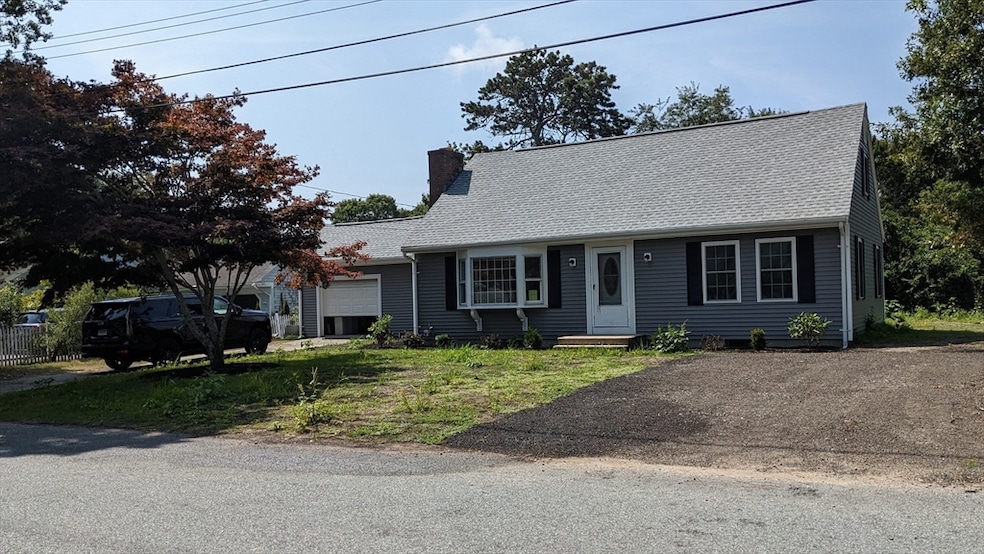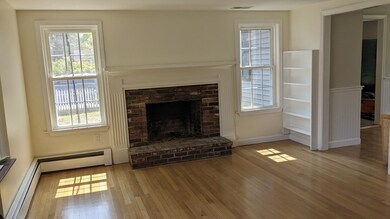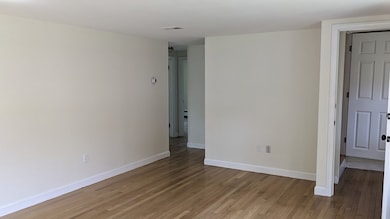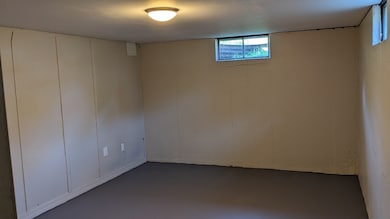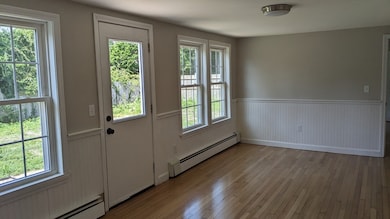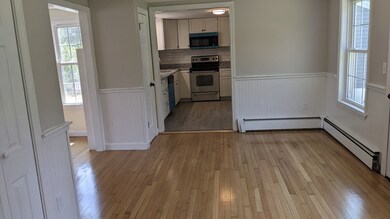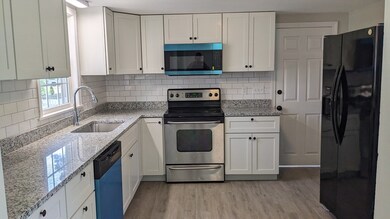11 Bob-O-link Ln Yarmouth, MA 02673
South Yarmouth NeighborhoodEstimated payment $4,805/month
Highlights
- Deck
- Solid Surface Countertops
- Window Unit Cooling System
- Wood Flooring
- Balcony
- Bathtub with Shower
About This Home
Single Family with IN-LAW APARTMENT located at 11 Bob-O-Link Lane. Newly renovated with new roof, new windows, new siding, new garage door and new tiled shower. The thoughtfully designed kitchen features shaker cabinets that offer a modern touch, while the granite countertops provide a durable and elegant surface for culinary creations; the subway tile backsplash adds a stylish element, complementing the overall aesthetic. Refinished hardwood floors throughout except kitchen and bathrooms. New 12 x 20 deck off the dining room. Ready for immediate occupancy. The living room, designed for comfort and relaxation, features a fireplace. Two driveways. Completely redone lawn with new loom and seed. New approved septic system designed for four bathrooms. In law apartment with separate entrance from front foyer. Quiet neighborhood with Swan Pond at the end of the street. Don't miss out on this great opportunity.
Property Details
Home Type
- Multi-Family
Est. Annual Taxes
- $4,014
Year Built
- Built in 1970
Lot Details
- 10,000 Sq Ft Lot
- Fenced
- Level Lot
Parking
- 1 Car Garage
- Driveway
- Open Parking
- Off-Street Parking
Home Design
- Duplex
- Frame Construction
- Shingle Roof
- Concrete Perimeter Foundation
Interior Spaces
- 2,500 Sq Ft Home
- Property has 1 Level
- Ceiling Fan
- Wood Burning Fireplace
- Insulated Windows
- Insulated Doors
- Combination Dining and Living Room
- Storm Doors
- Washer and Dryer Hookup
Kitchen
- Range
- Microwave
- Plumbed For Ice Maker
- Dishwasher
- Solid Surface Countertops
Flooring
- Wood
- Tile
Bedrooms and Bathrooms
- 3 Bedrooms
- 2 Full Bathrooms
- Bathtub with Shower
- Separate Shower
Partially Finished Basement
- Walk-Out Basement
- Basement Fills Entire Space Under The House
- Interior Basement Entry
- Block Basement Construction
Outdoor Features
- Balcony
- Deck
Utilities
- Window Unit Cooling System
- Baseboard Heating
- 220 Volts
- 200+ Amp Service
- Private Sewer
Community Details
- 2 Units
- Net Operating Income $48,000
Listing and Financial Details
- Rent includes unit 1(heat electric water hot water), unit 2(heat electric water hot water)
- Legal Lot and Block 392 / 058
Map
Home Values in the Area
Average Home Value in this Area
Property History
| Date | Event | Price | List to Sale | Price per Sq Ft |
|---|---|---|---|---|
| 11/27/2025 11/27/25 | For Sale | $849,000 | -- | $340 / Sq Ft |
Source: MLS Property Information Network (MLS PIN)
MLS Number: 73458016
- 26 Grouse Ln
- 33 Lake Rd
- 68 Bob-O-link Ln
- 24 Fast Brook Rd
- 20 Robin Rd
- 274 Winslow Gray Rd
- 9 Lower Brook Rd
- 23 Circuit Rd N
- 3 Saturn Ln
- 844 Route 28 Unit 2A
- 844 Route 28 Unit 9B
- 844 Route 28 Unit 2A
- 255 Long Pond Dr
- 18 Captain Stanley Rd
- 9 Victory Ln
- 48 Captain Dore Rd
- 27 Angus Ave
- 17 South St
- 17 Angus Ave
- 28 Swan Lake Rd
- 12 Town Hall Ave
- 51 Ocean Ave Unit 103
- 45 Bernard St
- 6 Lauries Ln
- 166 Seaview Ave Unit 2a
- 483 Route 28
- 80 Mattakese Rd Unit 7
- 70 Poinsettia Dr
- 40 Bradford Rd
- 24 Church St Unit A
- 7 Columbus Ave
- 90 Wendward Way Unit 90
- 35 Arlington St
- 13 Railway Bluff Unit 2nd floor
- 60 Pleasant St Unit 3B
- 27 Pleasant St
- 40 Pleasant St
- 94 Country Club Dr Unit Country Club
- 26 Lone Tree Rd Unit A
