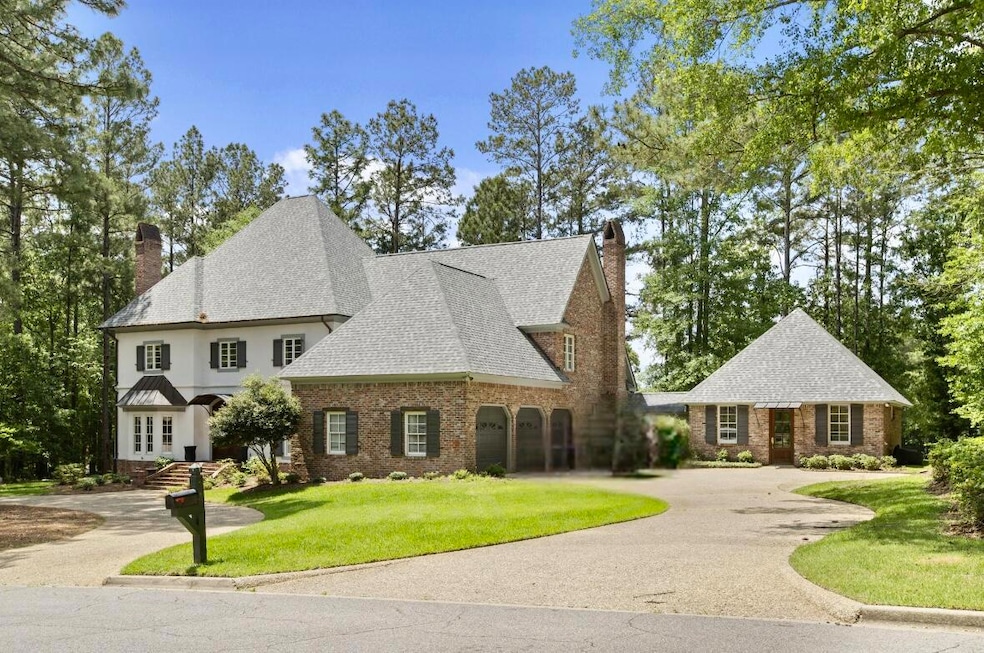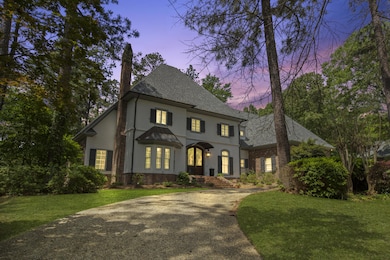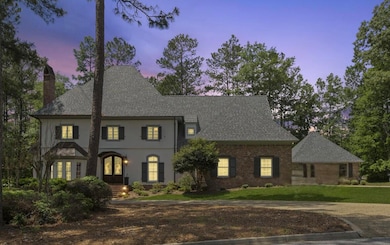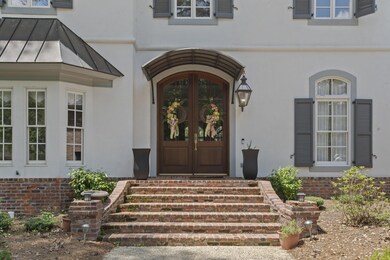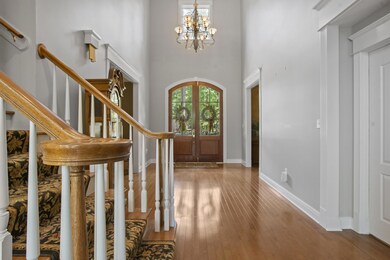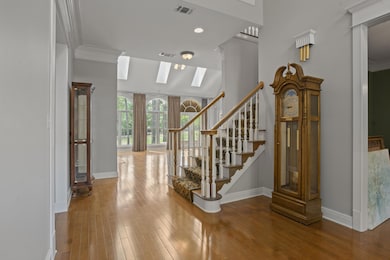11 Bocage Rd Hattiesburg, MS 39402
Estimated payment $5,554/month
Highlights
- Boat or Launch Ramp
- Detached Guest House
- Two Primary Bedrooms
- Longleaf Elementary School Rated A
- On Golf Course
- Gated Community
About This Home
Luxurious Living in this Stunning 6BR/5.5BA Home nestled on the 13th hole of the Prestigious Canebrake Golf Community! Located near the entrance, spanning approximately 5,521 sq ft, this spacious & elegant residence offers a blend of comfort, style, & functionality. Charming curb appeal, beautiful entrance with soaring ceilings, elaborate crown molding & wood floors. The main living room boast expansive windows flooding the space with natural light & breathtaking views of the golf course. Inviting kitchen opens to cozy sitting area with fireplace & bright breakfast area with amazing view! Formal Dining perfect for entertaining & Sophisticated Office with the third fireplace that adds warmth. Spacious Master Suite with 2 large walk-in closets with custom built ins, whirlpool tub, shower, toilet closet & 3 vanities including a lovely makeup vanity! The 2nd Master Suite downstairs is the perfect Mother-In Law Suite or Guest House with a private second entry & complete with a kitchen, washer/dryer hook up & full bathroom with handicap accessible walk-in shower. Every bedroom upstairs features its own full bathroom ensuring privacy & convenience throughout. Ample Flex Room upstairs is ideal for a game/playroom with a bar area for entertaining. Delightful back patio overlooking the 13th hole features astonishing brick, copper gutters & awnings. Walking distance to the pool & west subdivision entrance for easy access! Enjoy all the amenities- lake for boating & fishing, beach, swimming pools, clubhouse, playground, tennis & walking trails. This immaculate one-owner home with a 2-year-old roof is ready for its new owner! SELLER IS WILLING TO GIVE A BUYER CREDIT AT CLOSING TO USE AT THEIR DISCRETION-SELLER WILL NEGOTIATE.
Home Details
Home Type
- Single Family
Est. Annual Taxes
- $5,126
Year Built
- Built in 2000
Lot Details
- On Golf Course
- Sprinkler System
- Wooded Lot
HOA Fees
- $125 Monthly HOA Fees
Home Design
- Brick Veneer
- Slab Foundation
- Architectural Shingle Roof
- Stucco
Interior Spaces
- 5,521 Sq Ft Home
- 2-Story Property
- Crown Molding
- 3 Fireplaces
- Thermal Windows
- Great Room
- Formal Dining Room
- Home Office
- Play Room
Kitchen
- Breakfast Area or Nook
- Double Oven
- Cooktop
- Microwave
- Dishwasher
- Granite Countertops
- Compactor
- Disposal
Bedrooms and Bathrooms
- 6 Bedrooms
- Primary Bedroom on Main
- Double Master Bedroom
- Walk-In Closet
- Maid or Guest Quarters
- 5 Bathrooms
- Whirlpool Bathtub
Attic
- Attic Floors
- Storage In Attic
Parking
- 3 Car Attached Garage
- Garage Door Opener
- Exterior Garage Door
- Circular Driveway
Accessible Home Design
- Accessible Bathroom
- Handicap Accessible
Outdoor Features
- Boat or Launch Ramp
- Outdoor Storage
Additional Homes
- Detached Guest House
Utilities
- Zoned Heating and Cooling System
- Heat Pump System
- Private Sewer
Listing and Financial Details
- Assessor Parcel Number 106C-14-002.000
Community Details
Overview
- Community Lake
Recreation
- Golf Course Community
- Tennis Courts
- Community Playground
- Community Pool
Additional Features
- Clubhouse
- Gated Community
Map
Home Values in the Area
Average Home Value in this Area
Tax History
| Year | Tax Paid | Tax Assessment Tax Assessment Total Assessment is a certain percentage of the fair market value that is determined by local assessors to be the total taxable value of land and additions on the property. | Land | Improvement |
|---|---|---|---|---|
| 2025 | $7,837 | $62,350 | $0 | $0 |
| 2024 | $7,740 | $61,575 | $0 | $0 |
| 2023 | $7,740 | $61,575 | $0 | $0 |
| 2022 | $5,371 | $52,674 | $0 | $0 |
| 2021 | $5,305 | $52,674 | $0 | $0 |
| 2020 | $5,305 | $51,148 | $0 | $0 |
| 2019 | $5,419 | $51,148 | $0 | $0 |
| 2018 | $5,305 | $50,232 | $0 | $0 |
| 2017 | $5,295 | $50,153 | $0 | $0 |
| 2015 | $5,361 | $50,678 | $0 | $0 |
| 2014 | $6,388 | $53,873 | $0 | $0 |
| 2013 | -- | $53,650 | $0 | $0 |
Property History
| Date | Event | Price | List to Sale | Price per Sq Ft |
|---|---|---|---|---|
| 08/21/2025 08/21/25 | Price Changed | $949,000 | -2.1% | $172 / Sq Ft |
| 06/04/2025 06/04/25 | Price Changed | $969,000 | -2.4% | $176 / Sq Ft |
| 05/01/2025 05/01/25 | For Sale | $993,000 | -- | $180 / Sq Ft |
Purchase History
| Date | Type | Sale Price | Title Company |
|---|---|---|---|
| Warranty Deed | -- | -- | |
| Warranty Deed | -- | -- |
Source: Hattiesburg Area Association of REALTORS®
MLS Number: 142325
APN: 106C-14-002.000
- 4 Bocage Rd
- 106 W Canebrake Blvd
- 53 Bienville
- 103 Bienville Trace
- Lot G6 Madewood Ct
- 41 Bridgefield Ct
- 23 Bridgefield Ct
- 46 Bridgefield Ct
- 19 Bridgefield Ct
- 26 Bridgefield Ct
- 79 Bridgefield Ct
- 69 Bridgefield Turn
- 28 Millikens Bend Rd
- 28 Millikens Bend
- 73 Bridgefield Turn
- 5 Bridgefield Ct
- 81 Cumberland Pass
- 35 Deerfield
- 75 Tidewater Rd
- 4 Woodleaf St
- 3 Courtland Dr
- 147 Place Blvd
- 287 Gravel Pit Rd Unit Oak Gove Apartment
- 75 Cross Creek
- 155 Cross Creek Pkwy
- 100 Twin Oaks Ln
- 16 Hillcrest Dr
- 23 Cosmos
- 8 Eagles Trail
- 29 Park Place
- 200 Foxgate Ave
- 216 Westover Dr
- 2000 Oak Grove Rd
- 23 Golf Course Rd
- 4124 W 4th St
- 105 Doleac Dr
- 100 Breckenridge Dr
- 520 N 38th Ave
- 3901 W 4th St
- 109-109 Shemper Dr
