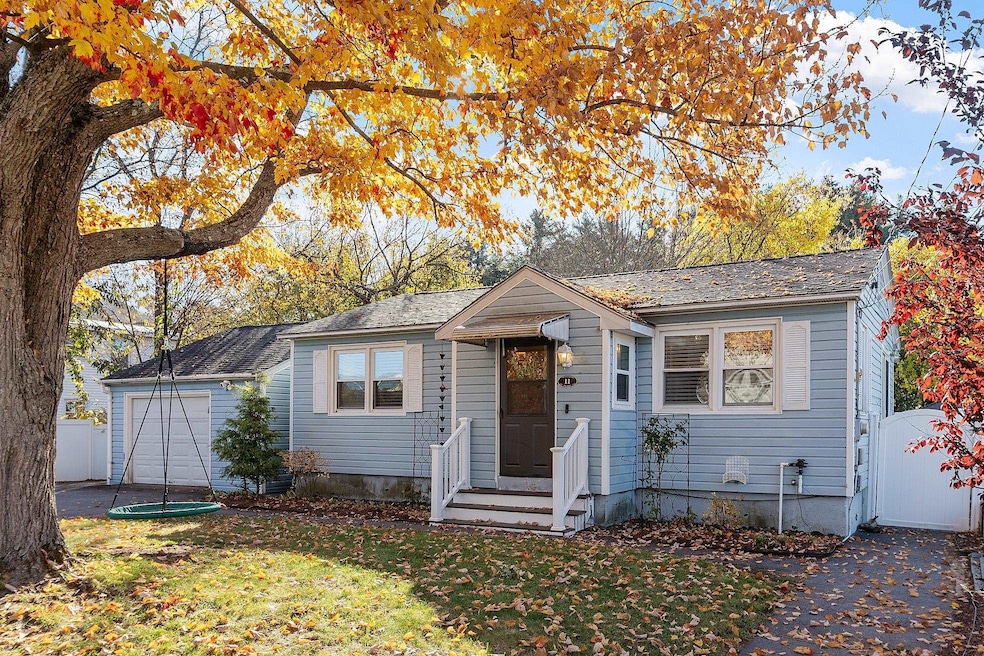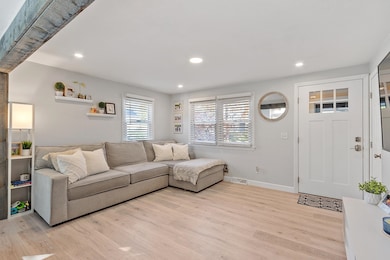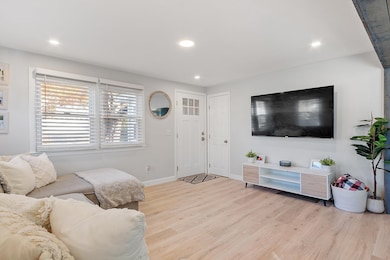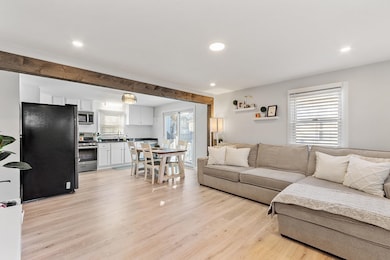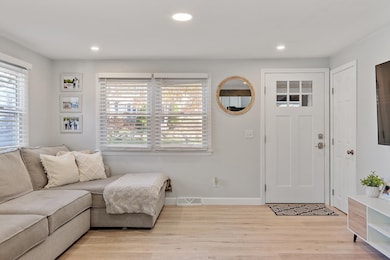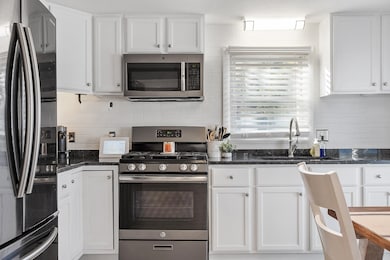11 Bordeaux St Nashua, NH 03060
South End Nashua NeighborhoodEstimated payment $2,837/month
Highlights
- Deck
- Bonus Room
- 1 Car Detached Garage
- Wood Flooring
- Mud Room
- Patio
About This Home
Tucked into a Nashua neighborhood- on a dead-end but just minutes from commuter routes, this home blends style with modern comfort. Step inside to a bright living room with new laminate flooring that flows into an inviting eat-in kitchen both - perfect for morning coffee or dinner with friends. The main level offers two spacious bedrooms and a full bath, while the finished lower level adds a large bonus room, 3⁄4 bath, and flexible space for guests, office, or hobbies. Sellers currently use this level as their third bedroom. Outdoors, enjoy a fully fenced backyard framed by mature trees - ideal for gardening, relaxing on the patio, or letting pets play. A detached garage, paved driveway with parking for four, and storage above provide both convenience and functionality. With central AC, updated mechanicals, and public utilities, this home may "check the box" for comfort and low maintenance. Located moments from parks, shopping, and dining - this is the spot you’ll love to call home.
Listing Agent
Keller Williams Realty/Merrimack Valley License #059327 Listed on: 10/31/2025

Home Details
Home Type
- Single Family
Est. Annual Taxes
- $5,769
Year Built
- Built in 1970
Lot Details
- 6,098 Sq Ft Lot
- Level Lot
- Garden
Parking
- 1 Car Detached Garage
- Parking Storage or Cabinetry
- Driveway
- Off-Street Parking
Home Design
- Concrete Foundation
- Wood Frame Construction
- Vinyl Siding
Interior Spaces
- Property has 1 Level
- Mud Room
- Living Room
- Combination Kitchen and Dining Room
- Bonus Room
- Wood Flooring
Kitchen
- Gas Range
- Microwave
- Dishwasher
Bedrooms and Bathrooms
- 3 Bedrooms
- En-Suite Bathroom
Laundry
- Dryer
- Washer
Finished Basement
- Basement Fills Entire Space Under The House
- Interior Basement Entry
Outdoor Features
- Deck
- Patio
Schools
- Fairgrounds Elementary School
- Fairgrounds Middle School
- Nashua High School South
Utilities
- Forced Air Heating and Cooling System
- Programmable Thermostat
Listing and Financial Details
- Tax Lot 71
- Assessor Parcel Number 0123
Map
Home Values in the Area
Average Home Value in this Area
Property History
| Date | Event | Price | List to Sale | Price per Sq Ft |
|---|---|---|---|---|
| 10/31/2025 10/31/25 | For Sale | $450,000 | -- | $277 / Sq Ft |
Source: PrimeMLS
MLS Number: 5068054
- 8 Cote Ave
- 22 Kern Dr
- 13 Wason Ave Unit 29
- 328 W Hollis St
- 22 New Dunstable Rd Unit 132133
- 247 Main Dunstable Rd
- 50 Hollow Ridge Dr
- 70 Linwood St
- 37 White Plains Dr
- 4 Henry David Dr Unit 203
- 6 1/2 10th St
- 30 Dexter St Unit 106
- 169A W Hollis St Unit 193
- 19.5 Balcom St
- 3 Theresa Way
- 28 Nottingham Dr
- 29 Greenwood Dr
- 8 Althea Ln Unit U26
- 23 Glen Dr
- 32-34 Grand Ave
- 15 Kingston Dr
- 53 Congress St
- 28 Nagle St
- 26 Pittsburgh Dr
- 32 Gilman St
- 3 Perry Ave
- 101 W Hollis St Unit 2
- 73 Kinsley St Unit B
- 104 Pine St Unit 4
- 30 Ledge St Unit 4
- 57 Palm St
- 59 Ash St
- 177 Chestnut St
- 15 Brook St Unit 15.5 Brook St Nashua
- 26 Lake St Unit B
- 14 Middle St
- 8 Newton Dr
- 19 Myrtle St
- 2 Clocktower Place
- 30 Front St
