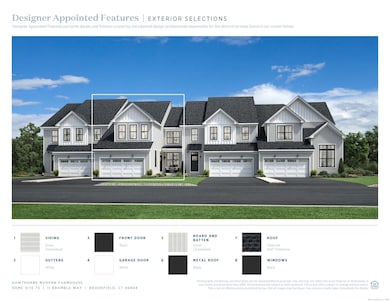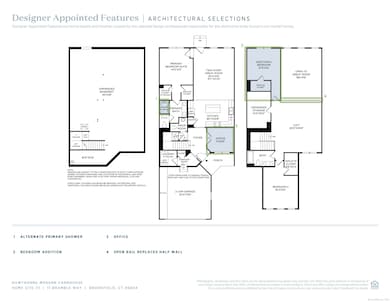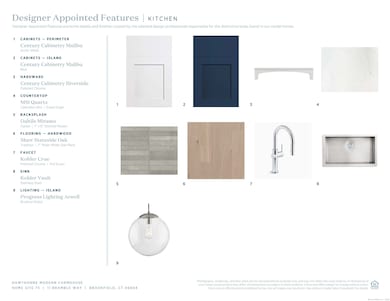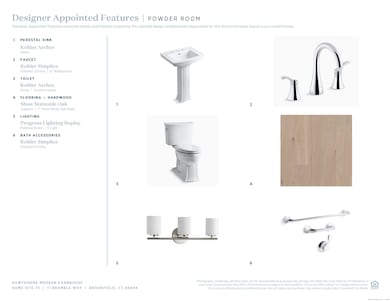11 Bramble Way Brookfield, CT 06804
Estimated payment $5,445/month
Highlights
- Property is near golf course, public transit, and shops
- Partially Wooded Lot
- Patio
- Brookfield High School Rated A-
- Attic
- Laundry Room
About This Home
NEW CONSTRUCTION WITHOUT THE WAIT! READY FOR SPRING 2026! The Hawthorne home design offers a thoughtful layout that balances comfort and functionality. The main level features an L-shaped kitchen that flows seamlessly into the great room, perfect for entertaining. A versatile flex room on this level provides additional living space. The primary suite, conveniently located on the main floor, boasts dual walk-in closets and a luxurious bathroom with dual sinks and a private water closet. Upstairs, a loft area offers a cozy retreat, while the everyday entry ensures easy access from the garage. Two-story great room creates an open, airy atmosphere Main-floor primary suite features dual walk-in closets and a spa-like bathroom Versatile flex room and upstairs loft provide adaptable living spaces
Listing Agent
Thomas Jacovino Brokerage Phone: (860) 754-4601 License #RES.0798053 Listed on: 10/09/2025
Townhouse Details
Home Type
- Townhome
Year Built
- Built in 2025 | Under Construction
HOA Fees
- $300 Monthly HOA Fees
Parking
- 2 Car Garage
Home Design
- Frame Construction
- Concrete Siding
- Vertical Siding
- Steel Siding
- Vinyl Siding
Interior Spaces
- 2,466 Sq Ft Home
- Entrance Foyer
- Concrete Flooring
- Unfinished Basement
- Basement Fills Entire Space Under The House
- Attic or Crawl Hatchway Insulated
Kitchen
- Gas Range
- Microwave
- Dishwasher
Bedrooms and Bathrooms
- 3 Bedrooms
- Bathroom Rough-In
Laundry
- Laundry Room
- Laundry on main level
Utilities
- Zoned Heating and Cooling
- Heating System Uses Gas
- Tankless Water Heater
Additional Features
- Patio
- Partially Wooded Lot
- Property is near golf course, public transit, and shops
Community Details
Overview
- Association fees include grounds maintenance, snow removal, property management, road maintenance, insurance
- 78 Units
- Property managed by County Management
Amenities
- Public Transportation
Pet Policy
- Pets Allowed
Map
Home Values in the Area
Average Home Value in this Area
Property History
| Date | Event | Price | List to Sale | Price per Sq Ft | Prior Sale |
|---|---|---|---|---|---|
| 11/05/2025 11/05/25 | Sold | $826,000 | 0.0% | $345 / Sq Ft | View Prior Sale |
| 10/31/2025 10/31/25 | Off Market | $826,000 | -- | -- | |
| 10/06/2025 10/06/25 | For Sale | $826,000 | -- | $345 / Sq Ft |
Source: SmartMLS
MLS Number: 24132668
- 12 Bramble Way
- 23 Bramble Way Unit Homesite 67
- 3 Bramble Way
- 33 Bramble Way Unit 62
- 7 Bramble Way Unit Homesite 75
- 39 Bramble Way
- 27 Bramble Way Unit Homesite 65
- 7 Bramble Way
- 29 Bramble Way Unit Homesite 64
- 43 Bramble Way
- 21 Bramble Way Unit Homesite 68
- Madaket Elite Plan at Willows at Brookfield
- Mohonk Plan at Willows at Brookfield
- Hawthorne Plan at Willows at Brookfield
- Albrecht Plan at Willows at Brookfield
- Mohonk Elite Plan at Willows at Brookfield
- Cloverbrook Plan at Willows at Brookfield
- Madaket Plan at Willows at Brookfield
- 22 Woodview Dr
- 168 Candlewood Lake Rd







