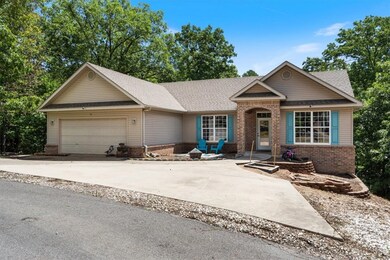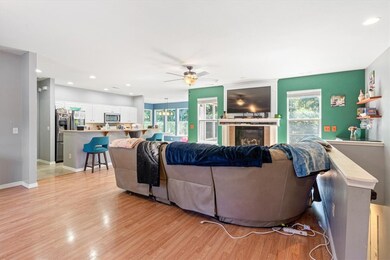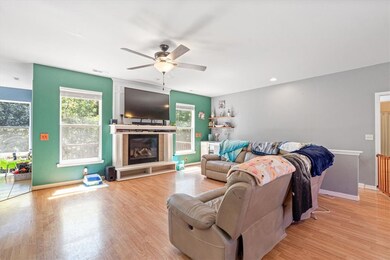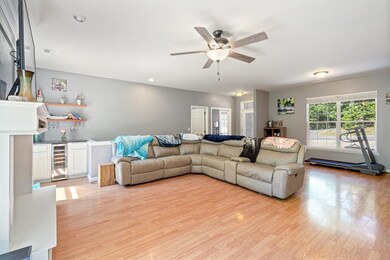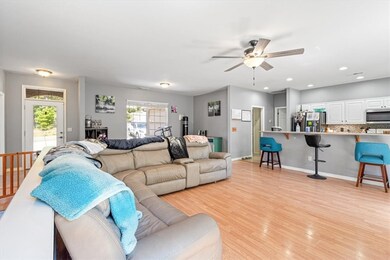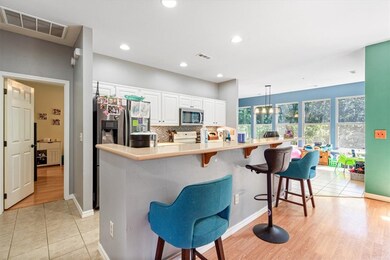
11 Breton Ln Bella Vista, AR 72715
Highlights
- Deck
- Traditional Architecture
- Solid Surface Countertops
- Cooper Elementary School Rated A
- Attic
- Cul-De-Sac
About This Home
As of May 2025This home is in a fabulous location, surrounded by woods which makes you feel like you're in the middle of
nowhere, but close to everything in Bella Vista has to offer and in the Bentonville School District. Close to
the Missouri line. This home is made for entertaining with the living room opening up to the kitchen and
dining room. Newly installed butcher block countertops & new backsplash. Downstairs, you will find
another spacious family room and more bedrooms and baths. Extra parking available for a big family.
Home sits on a quiet cul-de-sac with tons of mature trees and near bike trails. Don’t let this 4 bedroom, 3
bathroom plus office space/ bonus room slip away from you. Seller willing to offer renovations allowance
WAC for new paint and flooring. Showings to begin on 10/25...
Last Agent to Sell the Property
Realty EPIC Brokerage Phone: 479-200-4718 License #PB00056724 Listed on: 10/23/2024
Home Details
Home Type
- Single Family
Est. Annual Taxes
- $3,396
Year Built
- Built in 2006
Lot Details
- 0.38 Acre Lot
- Cul-De-Sac
- Sloped Lot
Home Design
- Traditional Architecture
- Slab Foundation
- Shingle Roof
- Architectural Shingle Roof
- Vinyl Siding
Interior Spaces
- 2,564 Sq Ft Home
- 2-Story Property
- Ceiling Fan
- Gas Log Fireplace
- Double Pane Windows
- Vinyl Clad Windows
- Blinds
- Living Room with Fireplace
- Storage
- Washer and Dryer Hookup
- Fire and Smoke Detector
- Attic
Kitchen
- Eat-In Kitchen
- Electric Range
- Plumbed For Ice Maker
- Dishwasher
- Solid Surface Countertops
Flooring
- Laminate
- Ceramic Tile
Bedrooms and Bathrooms
- 4 Bedrooms
- Split Bedroom Floorplan
- Walk-In Closet
- 3 Full Bathrooms
Finished Basement
- Walk-Out Basement
- Crawl Space
Parking
- 2 Car Attached Garage
- Garage Door Opener
Outdoor Features
- Deck
Utilities
- Central Heating and Cooling System
- Heat Pump System
- Electric Water Heater
- Septic Tank
Community Details
- Forest Hills Sub Bvv Subdivision
Listing and Financial Details
- Legal Lot and Block 9 / 5
Ownership History
Purchase Details
Home Financials for this Owner
Home Financials are based on the most recent Mortgage that was taken out on this home.Purchase Details
Home Financials for this Owner
Home Financials are based on the most recent Mortgage that was taken out on this home.Purchase Details
Purchase Details
Home Financials for this Owner
Home Financials are based on the most recent Mortgage that was taken out on this home.Purchase Details
Home Financials for this Owner
Home Financials are based on the most recent Mortgage that was taken out on this home.Purchase Details
Home Financials for this Owner
Home Financials are based on the most recent Mortgage that was taken out on this home.Purchase Details
Purchase Details
Similar Homes in Bella Vista, AR
Home Values in the Area
Average Home Value in this Area
Purchase History
| Date | Type | Sale Price | Title Company |
|---|---|---|---|
| Warranty Deed | $310,000 | Realty Title | |
| Warranty Deed | $285,000 | None Available | |
| Warranty Deed | $35,000 | Mercury Title Llc | |
| Warranty Deed | $218,000 | Pci Advance Title Llc | |
| Deed | $210,000 | -- | |
| Warranty Deed | $210,000 | None Available | |
| Quit Claim Deed | -- | None Available | |
| Quit Claim Deed | -- | -- |
Mortgage History
| Date | Status | Loan Amount | Loan Type |
|---|---|---|---|
| Open | $320,000 | Construction | |
| Previous Owner | $206,043 | FHA | |
| Previous Owner | $214,051 | FHA | |
| Previous Owner | $168,000 | New Conventional | |
| Previous Owner | -- | No Value Available | |
| Previous Owner | $168,000 | Purchase Money Mortgage |
Property History
| Date | Event | Price | Change | Sq Ft Price |
|---|---|---|---|---|
| 05/09/2025 05/09/25 | Sold | $444,000 | -1.3% | $173 / Sq Ft |
| 04/26/2025 04/26/25 | Pending | -- | -- | -- |
| 04/17/2025 04/17/25 | For Sale | $449,900 | +45.1% | $175 / Sq Ft |
| 02/05/2025 02/05/25 | Sold | $310,000 | -13.9% | $121 / Sq Ft |
| 01/06/2025 01/06/25 | Pending | -- | -- | -- |
| 11/18/2024 11/18/24 | Price Changed | $360,000 | -1.1% | $140 / Sq Ft |
| 11/17/2024 11/17/24 | Price Changed | $364,000 | -1.1% | $142 / Sq Ft |
| 11/16/2024 11/16/24 | Price Changed | $368,000 | -1.1% | $144 / Sq Ft |
| 11/15/2024 11/15/24 | Price Changed | $372,000 | -1.1% | $145 / Sq Ft |
| 11/14/2024 11/14/24 | Price Changed | $376,000 | -1.1% | $147 / Sq Ft |
| 11/07/2024 11/07/24 | Price Changed | $380,000 | -0.5% | $148 / Sq Ft |
| 11/06/2024 11/06/24 | Price Changed | $382,000 | -0.5% | $149 / Sq Ft |
| 11/05/2024 11/05/24 | Price Changed | $384,000 | -0.5% | $150 / Sq Ft |
| 11/04/2024 11/04/24 | Price Changed | $386,000 | -0.5% | $151 / Sq Ft |
| 11/03/2024 11/03/24 | Price Changed | $388,000 | -0.5% | $151 / Sq Ft |
| 11/02/2024 11/02/24 | Price Changed | $390,000 | -0.5% | $152 / Sq Ft |
| 11/01/2024 11/01/24 | Price Changed | $392,000 | -0.5% | $153 / Sq Ft |
| 10/31/2024 10/31/24 | Price Changed | $394,000 | -0.5% | $154 / Sq Ft |
| 10/30/2024 10/30/24 | Price Changed | $396,000 | -0.5% | $154 / Sq Ft |
| 10/29/2024 10/29/24 | Price Changed | $398,000 | -0.5% | $155 / Sq Ft |
| 10/23/2024 10/23/24 | For Sale | $400,000 | +40.4% | $156 / Sq Ft |
| 02/05/2021 02/05/21 | Sold | $285,000 | -3.4% | $111 / Sq Ft |
| 01/06/2021 01/06/21 | Pending | -- | -- | -- |
| 12/18/2020 12/18/20 | For Sale | $295,000 | +35.3% | $115 / Sq Ft |
| 06/30/2017 06/30/17 | Sold | $218,000 | -4.0% | $85 / Sq Ft |
| 05/31/2017 05/31/17 | Pending | -- | -- | -- |
| 10/03/2016 10/03/16 | For Sale | $227,000 | +8.1% | $89 / Sq Ft |
| 05/31/2016 05/31/16 | Sold | $210,000 | -4.5% | $84 / Sq Ft |
| 05/01/2016 05/01/16 | Pending | -- | -- | -- |
| 02/23/2016 02/23/16 | For Sale | $219,900 | -- | $88 / Sq Ft |
Tax History Compared to Growth
Tax History
| Year | Tax Paid | Tax Assessment Tax Assessment Total Assessment is a certain percentage of the fair market value that is determined by local assessors to be the total taxable value of land and additions on the property. | Land | Improvement |
|---|---|---|---|---|
| 2024 | $3,623 | $81,453 | $1,600 | $79,853 |
| 2023 | $3,294 | $53,740 | $800 | $52,940 |
| 2022 | $3,400 | $53,740 | $800 | $52,940 |
| 2021 | $2,134 | $53,740 | $800 | $52,940 |
| 2020 | $2,037 | $37,860 | $600 | $37,260 |
| 2019 | $2,037 | $37,860 | $600 | $37,260 |
| 2018 | $2,062 | $37,860 | $600 | $37,260 |
| 2017 | $2,062 | $37,860 | $600 | $37,260 |
| 2016 | $2,321 | $37,860 | $600 | $37,260 |
| 2015 | $2,457 | $40,750 | $1,000 | $39,750 |
| 2014 | $2,107 | $40,750 | $1,000 | $39,750 |
Agents Affiliated with this Home
-
Annie Lane

Seller's Agent in 2025
Annie Lane
Equity Partners Realty
(479) 650-0841
28 in this area
50 Total Sales
-
Rob Florida
R
Seller's Agent in 2025
Rob Florida
Realty EPIC
(479) 200-4718
2 in this area
47 Total Sales
-
Julia Carter
J
Buyer's Agent in 2025
Julia Carter
Homeward Realty
(501) 539-6832
1 in this area
3 Total Sales
-
The Limbird Team
T
Seller's Agent in 2021
The Limbird Team
Limbird Real Estate Group
(844) 955-7368
442 in this area
2,568 Total Sales
-
S
Buyer's Agent in 2021
Selina Leigh
RE/MAX
-
Stephanie Kelly
S
Seller's Agent in 2017
Stephanie Kelly
Larry Kelly & Assoc. Realty
3 in this area
6 Total Sales
Map
Source: Northwest Arkansas Board of REALTORS®
MLS Number: 1290082
APN: 16-40482-000
- 6 Glen Elgin Ct
- 11 Glen Elgin Ct
- 0 Croston Ln
- 18 Byland Ln
- 9 Bassingham Dr
- 2 Little Dr
- 1 Stringer Ln
- 1 Dale Cir
- Lot 10 of Block 1 Bassingham Dr
- 1 Morris Ln
- TBD Belvoir Ln
- 0 Marlin Ln Unit Lot 6/Block 2
- 0 Wakefield Ln
- Lot 24, Block 6 Little Drive Entry
- 1 Blyton Ln
- 22 Hatcher Dr
- 46 Hatcher Dr
- 0 Little Dr Unit 1312810
- 0 Grisham Ln
- 0 Munster Dr

