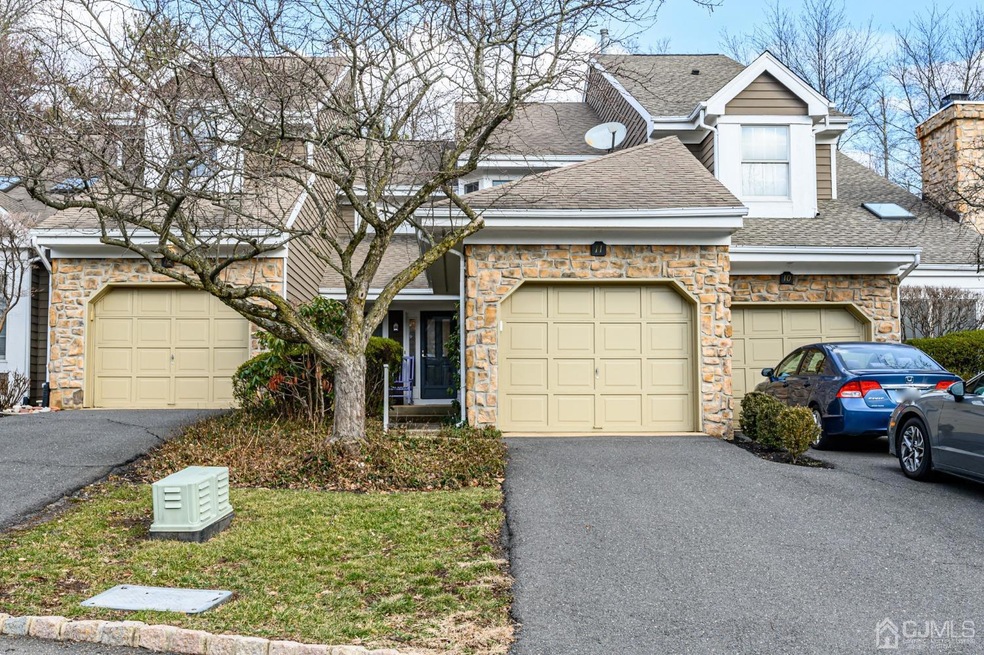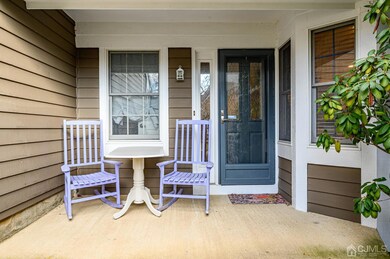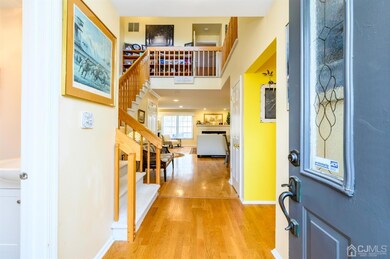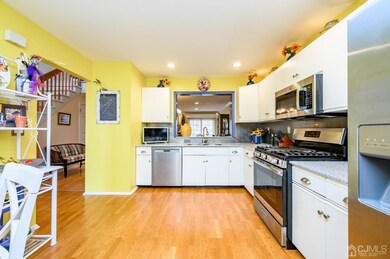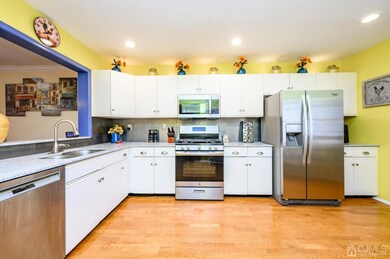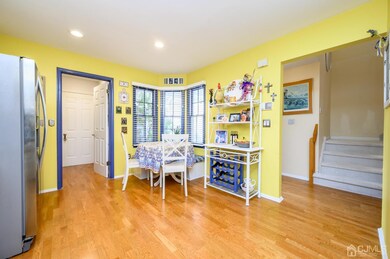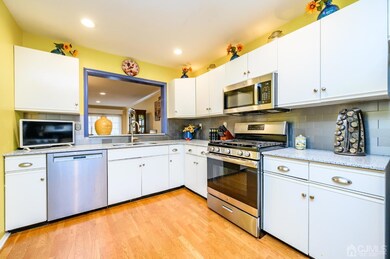
11 Briarwood Ct Princeton, NJ 08540
Estimated Value: $508,000 - $536,000
Highlights
- Fitness Center
- In Ground Pool
- Deck
- Cambridge Elementary School Rated A
- Clubhouse
- Vaulted Ceiling
About This Home
As of April 2023Princeton Walk premieres this lovely 2 Bed 2.5 Bath Turn-Key Faulkner model Townhome with Master Suite & 1 Car Garage, ready & waiting for you! Well maintained with curb appeal in a quiet cul-de-sac with plenty of modern upgrades all through. Charming Front Porch & Foyer entry give way to a spacious interior with gleaming HW flrs, recessed lighting & plenty of natural light throughout. Large, updated Eat-in-Kitchen offers sleek SS Appliances, gorgeous granite counters, sunsoaked breakfast nook with built-in bench seating. Adjoining Laundry rm & updated Powder rm is extra convenient. Open, light & bright Living/Dining combo features elegant crown molding & holds a cozy WB Fireplace with mantle that is perfect for the season. Sliders here open to your own oversized Deck, backing to peaceful & private wooded views. Upstairs, the updated main Bath & 2 generously sized Bedrooms with newer plush carpet (2019), inc the impressive Master Suite! MBR boasts a Vaulted ceiling, custom closets & luxe ensuite bath with upgraded dual vanity, stall shower + soaking tub. 1 Car Garage, Newer HVAC & plenty of amenities to indulge like the Community Pool, Clubhouse, Gym & Tennis Courts. Don't wait! This could be your Home Sweet Home!
Townhouse Details
Home Type
- Townhome
Est. Annual Taxes
- $7,409
Year Built
- Built in 1987
Lot Details
- 2,283 Sq Ft Lot
- Cul-De-Sac
- Private Yard
Parking
- 1 Car Attached Garage
- Garage Door Opener
- Driveway
- Additional Parking
- Open Parking
Home Design
- Asphalt Roof
Interior Spaces
- 1,484 Sq Ft Home
- 2-Story Property
- Vaulted Ceiling
- Wood Burning Fireplace
- Insulated Windows
- Shades
- Drapes & Rods
- Blinds
- Entrance Foyer
- Formal Dining Room
- Loft
- Utility Room
- Home Security System
- Attic
Kitchen
- Eat-In Kitchen
- Breakfast Bar
- Gas Oven or Range
- Microwave
- Dishwasher
- Granite Countertops
- Disposal
Flooring
- Wood
- Carpet
- Ceramic Tile
Bedrooms and Bathrooms
- 2 Bedrooms
- Primary Bathroom is a Full Bathroom
- Dual Sinks
- Whirlpool Bathtub
- Separate Shower in Primary Bathroom
Laundry
- Dryer
- Washer
Pool
- In Ground Pool
- Spa
Outdoor Features
- Deck
- Porch
Utilities
- Forced Air Heating System
- Gas Water Heater
Community Details
Overview
- Property has a Home Owners Association
- Association fees include amenities-some, management fee, common area maintenance, maintenance structure, snow removal, trash, ground maintenance, maintenance fee
- Princeton Walk Subdivision
Recreation
- Tennis Courts
- Fitness Center
Pet Policy
- Pets Allowed
Additional Features
- Clubhouse
- Maintenance Expense $383
Ownership History
Purchase Details
Home Financials for this Owner
Home Financials are based on the most recent Mortgage that was taken out on this home.Purchase Details
Home Financials for this Owner
Home Financials are based on the most recent Mortgage that was taken out on this home.Purchase Details
Home Financials for this Owner
Home Financials are based on the most recent Mortgage that was taken out on this home.Purchase Details
Home Financials for this Owner
Home Financials are based on the most recent Mortgage that was taken out on this home.Purchase Details
Home Financials for this Owner
Home Financials are based on the most recent Mortgage that was taken out on this home.Similar Homes in Princeton, NJ
Home Values in the Area
Average Home Value in this Area
Purchase History
| Date | Buyer | Sale Price | Title Company |
|---|---|---|---|
| Stocki Christopher Robert | $432,500 | Fidelity National Title | |
| Essex Lauren | $325,000 | -- | |
| Greenman Diane | $277,500 | None Available | |
| Rusinkiewicz Seymon | $275,000 | -- | |
| Gottfried Lori | $152,900 | -- |
Mortgage History
| Date | Status | Borrower | Loan Amount |
|---|---|---|---|
| Open | Stocki Christopher Robert | $345,500 | |
| Previous Owner | Essex Lauren | $155,000 | |
| Previous Owner | Essex Lauren | -- | |
| Previous Owner | Greenman Diane | $100,000 | |
| Previous Owner | Rusinkiewicz Seymon | $247,500 | |
| Previous Owner | Gottfried Lori | $115,000 |
Property History
| Date | Event | Price | Change | Sq Ft Price |
|---|---|---|---|---|
| 04/14/2023 04/14/23 | Sold | $432,500 | -1.7% | $291 / Sq Ft |
| 01/31/2023 01/31/23 | For Sale | $440,000 | +35.4% | $296 / Sq Ft |
| 06/16/2016 06/16/16 | Sold | $325,000 | -1.5% | $219 / Sq Ft |
| 04/25/2016 04/25/16 | Pending | -- | -- | -- |
| 04/08/2016 04/08/16 | For Sale | $330,000 | +18.1% | $222 / Sq Ft |
| 09/05/2012 09/05/12 | Sold | $279,500 | -1.9% | -- |
| 07/16/2012 07/16/12 | Pending | -- | -- | -- |
| 06/26/2012 06/26/12 | For Sale | $285,000 | -- | -- |
Tax History Compared to Growth
Tax History
| Year | Tax Paid | Tax Assessment Tax Assessment Total Assessment is a certain percentage of the fair market value that is determined by local assessors to be the total taxable value of land and additions on the property. | Land | Improvement |
|---|---|---|---|---|
| 2024 | $7,638 | $144,900 | $90,000 | $54,900 |
| 2023 | $7,638 | $144,900 | $90,000 | $54,900 |
| 2022 | $7,409 | $144,900 | $90,000 | $54,900 |
| 2021 | $5,696 | $144,900 | $90,000 | $54,900 |
| 2020 | $7,446 | $144,900 | $90,000 | $54,900 |
| 2019 | $7,512 | $144,900 | $90,000 | $54,900 |
| 2018 | $7,257 | $144,900 | $90,000 | $54,900 |
| 2017 | $7,245 | $144,900 | $90,000 | $54,900 |
| 2016 | $7,155 | $144,900 | $90,000 | $54,900 |
| 2015 | $7,676 | $161,000 | $90,000 | $71,000 |
| 2014 | $7,554 | $161,000 | $90,000 | $71,000 |
Agents Affiliated with this Home
-
Robert Dekanski

Seller's Agent in 2023
Robert Dekanski
RE/MAX
(800) 691-0485
39 in this area
3,010 Total Sales
-
Michael Laico
M
Seller Co-Listing Agent in 2023
Michael Laico
RE/MAX
(732) 742-0105
7 in this area
585 Total Sales
-
Eric Branton

Seller's Agent in 2016
Eric Branton
Weichert Corporate
(609) 516-9502
4 in this area
39 Total Sales
-
Thomas Hutchinson

Buyer's Agent in 2016
Thomas Hutchinson
Hutchinson Homes Real Estate
(609) 658-7476
2 in this area
62 Total Sales
-
Robin Wallack

Seller's Agent in 2012
Robin Wallack
BHHS Fox & Roach
(609) 462-2340
2 in this area
109 Total Sales
Map
Source: All Jersey MLS
MLS Number: 2307605R
APN: 21-00096-05-00032
- 11 Briarwood Ct
- 10 Briarwood Ct
- 12 Briarwood Ct
- 20 Briarwood Ct
- 76 E Countryside Dr
- 74 E Countryside Dr
- 0 Briarwood Ct Unit 23
- 72 E Countryside Dr
- 22 Briarwood Ct
- 62 Briarwood Ct
- 61 Briarwood Ct
- 88 W Countryside Dr
- 23 Briarwood Ct
- 84 W Countryside Dr
- 60 Briarwood Ct
- 70 E Countryside Dr
- 82 W Countryside Dr
- 11 Brookwood Ct
- 30 Briarwood Ct
- 66 E Countryside Dr
