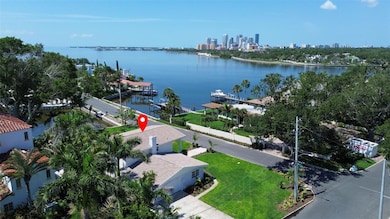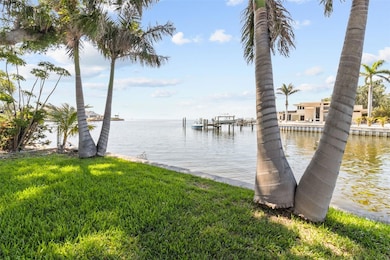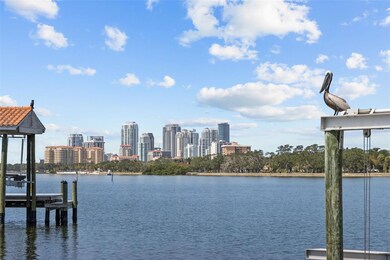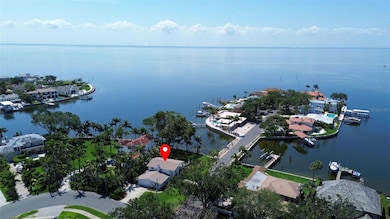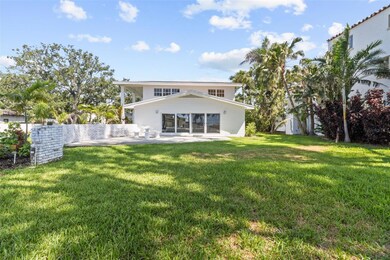11 Brightwaters Cir NE Saint Petersburg, FL 33704
Snell Isle NeighborhoodHighlights
- 89 Feet of Canal Waterfront
- White Water Ocean Views
- Open Floorplan
- St. Petersburg High School Rated A
- Access to Bay or Harbor
- Wood Flooring
About This Home
Welcome to an exceptional opportunity to reside on one of St. Petersburg’s most coveted locations —Brightwaters Boulevard NE and Brightwaters Circle NE—nestled in the heart of the prestigious Snell Isle community. This completely renovated and updated waterfront residence offers refined coastal elegance with views of Tampa Bay and the dazzling downtown St. Petersburg skyline. Thoughtfully redesigned and fully renovated, this executive-style home features over 2,500 square feet of sophisticated living space, including four bedrooms and three full baths. Step into an expansive wraparound living room adorned with coffered ceilings, recessed lighting, and walls of windows framing breathtaking water and city views—perfect for both entertaining and the family. The beautiful chef’s kitchen is appointed with sleek shaker cabinetry, quartz countertops, premium stainless-steel appliances, and generous counter seating—ideal for gatherings and gourmet preparation alike. A reach-in pantry provides ample storage, seamlessly blending function with style. The first level features wide-plank luxury vinyl flooring throughout and includes a versatile guest suite with an en-suite bath—perfect as a private office, den, or guest quarters. Upstairs, the primary suite is a sanctuary with views of the Bay and skyline, while two additional guest rooms feature timeless hardwood floors and comfortable ambiance. Situated on an expansive 85' x 135' lot, the topical backyard is an entertainer’s paradise with a waterfront patio designed for al fresco dining, grilling, or enjoying downtown’s fireworks on festive nights. Additional highlights include a brand-new HVAC system, new water heater, full-size washer and dryer, and a spacious two-car garage with abundant storage and generous off-street parking. Ideally located just minutes from the Vinoy Golf Club, 4th Street shopping and dining, and the vibrant arts, culture, and waterfront parks of downtown St. Petersburg. With quick access to I-275, Tampa International Airport, and all of Tampa Bay’s finest destinations, this is coastal living at its finest. Tenant to verify all measurements.
Listing Agent
SMITH & ASSOCIATES REAL ESTATE Brokerage Phone: 727-342-3800 License #3207116 Listed on: 05/21/2025

Co-Listing Agent
SMITH & ASSOCIATES REAL ESTATE Brokerage Phone: 727-342-3800 License #418741
Home Details
Home Type
- Single Family
Est. Annual Taxes
- $33,802
Year Built
- Built in 1960
Lot Details
- 0.32 Acre Lot
- Lot Dimensions are 87x153
- 89 Feet of Canal Waterfront
- Property fronts a saltwater canal
- Cul-De-Sac
- Corner Lot
Parking
- 2 Car Attached Garage
- Ground Level Parking
- Side Facing Garage
- Garage Door Opener
- Driveway
- Off-Street Parking
Property Views
- White Water Ocean
- City
- Canal
Interior Spaces
- 2,572 Sq Ft Home
- 2-Story Property
- Open Floorplan
- Crown Molding
- Coffered Ceiling
- Family Room Off Kitchen
Kitchen
- Eat-In Kitchen
- Built-In Oven
- Microwave
- Dishwasher
- Stone Countertops
- Solid Wood Cabinet
- Disposal
Flooring
- Wood
- Luxury Vinyl Tile
Bedrooms and Bathrooms
- 4 Bedrooms
- 3 Full Bathrooms
Laundry
- Laundry in Garage
- Dryer
Outdoor Features
- Access to Bay or Harbor
- Access to Saltwater Canal
- Patio
Utilities
- Central Air
- Heating Available
- Thermostat
- Electric Water Heater
- High Speed Internet
- Cable TV Available
Additional Features
- Reclaimed Water Irrigation System
- Flood Zone Lot
Listing and Financial Details
- Residential Lease
- Security Deposit $8,500
- Property Available on 5/21/25
- Tenant pays for re-key fee
- The owner pays for grounds care, taxes
- $100 Application Fee
- Assessor Parcel Number 17-31-17-83304-000-0110
Community Details
Overview
- No Home Owners Association
- Snell Isle Brightwaters Circle Subdivision
Pet Policy
- Pets Allowed
Map
Source: Stellar MLS
MLS Number: TB8388467
APN: 17-31-17-83304-000-0110
- 10 Brightwaters Cir NE
- 720 Brightwaters Blvd NE
- 611 Brightwaters Blvd NE
- 721 Brightwaters Blvd NE
- 2 Brightwaters Cir NE
- 747 Brightwaters Blvd NE
- 801 Brightwaters Blvd NE
- 851 Brightwaters Blvd NE
- 1370 Brightwaters Blvd NE
- 321 Brightwaters Blvd NE
- 1388 Brightwaters Blvd NE
- 242 Estado Way NE
- 1401 Brightwaters Blvd NE
- 945 Snell Isle Blvd NE
- 219 Rialto Way NE
- 918 Snell Isle Blvd NE
- 200 Carmona Way NE
- 735 Snell Isle Blvd NE
- 323 Appian Way NE
- 289 Rafael Blvd NE

