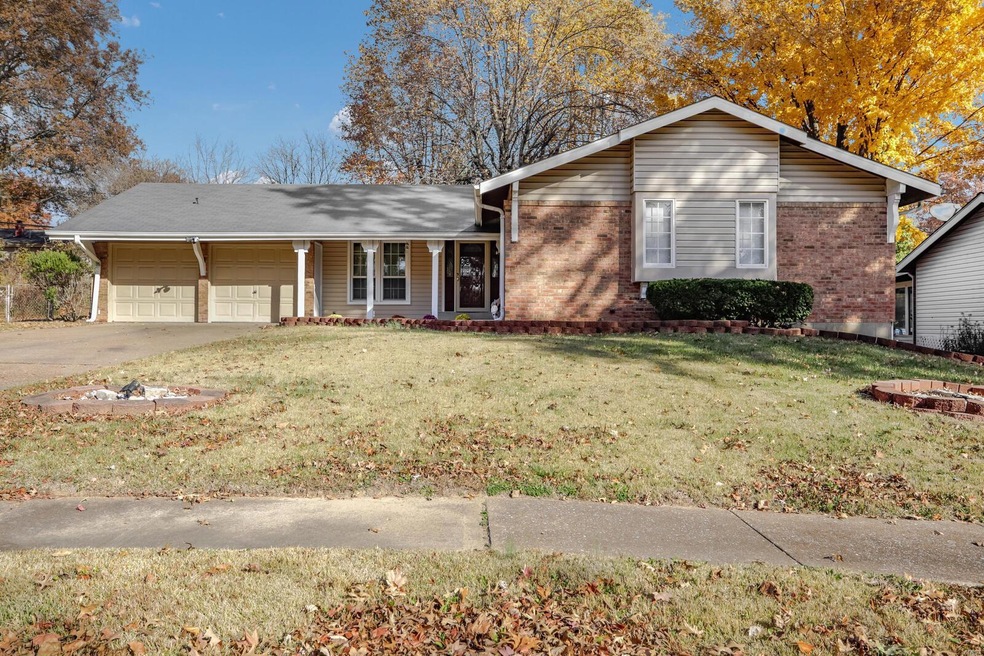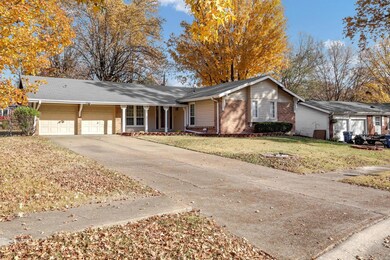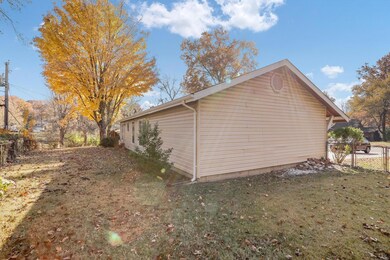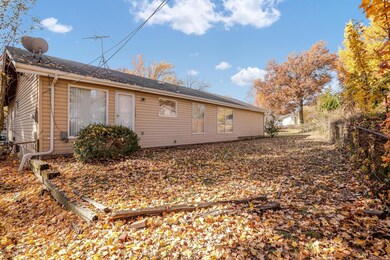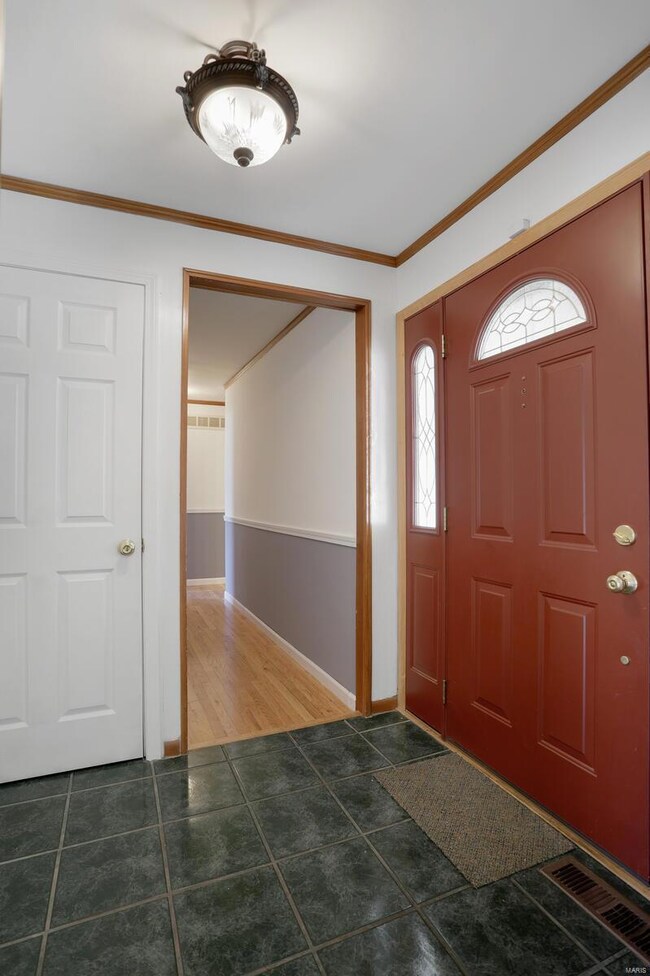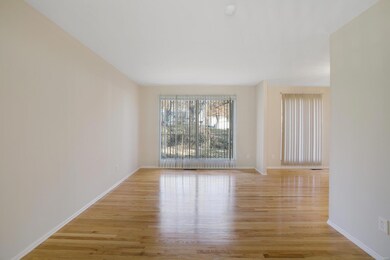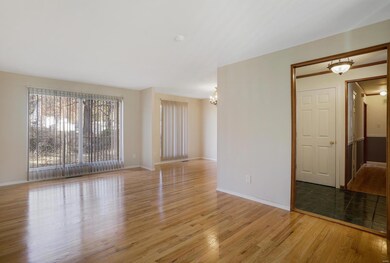
11 Brixworth Ct Florissant, MO 63033
Estimated Value: $192,000 - $220,000
Highlights
- Primary Bedroom Suite
- Wood Flooring
- Cul-De-Sac
- Ranch Style House
- Breakfast Room
- 2 Car Attached Garage
About This Home
As of January 2021You've been waiting for a beautiful affordable home, you've just found it! This renovated home with beautiful hardwood floors in all of the main rooms ( perfect for anybody with allergies or not ) ceramic tile flooring in kitchen and bathrooms, updated bathrooms with a jacuzzi tub in the main bathroom, granite countertops , large picture windows in the living room and family room, nice size foyer with ceramic tile to greet your guest, entertain in the partially finished basement with a game of billiards, well maintained with curb appeal, retaining wall for your landscaping needs, just enough front and backyard to entertain or relax, an extended porch where you can sit outside, relax and watch the children or grandchildren ride their bikes around the cul-de-sac where the home is located in this very established quiet neighborhood! Schedule your appointment with your Realtor today or the Listing Realtor. This beautiful home is just waiting on you and yours!
Last Agent to Sell the Property
Berkshire Hathaway HomeServices Select Properties License #2008032418 Listed on: 11/14/2020

Home Details
Home Type
- Single Family
Est. Annual Taxes
- $2,771
Year Built
- 1965
Lot Details
- 7,370 Sq Ft Lot
- Lot Dimensions are 76x97
- Cul-De-Sac
- Chain Link Fence
Parking
- 2 Car Attached Garage
- Garage Door Opener
Home Design
- Ranch Style House
- Traditional Architecture
- Updated or Remodeled
- Brick or Stone Mason
- Vinyl Siding
Interior Spaces
- 1,432 Sq Ft Home
- Ceiling Fan
- Insulated Windows
- Window Treatments
- Six Panel Doors
- Entrance Foyer
- Living Room
- Breakfast Room
- Formal Dining Room
- Wood Flooring
- Laundry on main level
Kitchen
- Gas Oven or Range
- Dishwasher
- Disposal
Bedrooms and Bathrooms
- 3 Main Level Bedrooms
- Primary Bedroom Suite
- 2 Full Bathrooms
- Shower Only
Partially Finished Basement
- Basement Fills Entire Space Under The House
- Bedroom in Basement
Home Security
- Security System Leased
- Fire and Smoke Detector
Schools
- Jury Elem. Elementary School
- Central Middle School
- Hazelwood Central High School
Utilities
- Forced Air Heating and Cooling System
- Heating System Uses Gas
- Gas Water Heater
- High Speed Internet
Listing and Financial Details
- Home Protection Policy
- Assessor Parcel Number 08G-33-0111
Ownership History
Purchase Details
Home Financials for this Owner
Home Financials are based on the most recent Mortgage that was taken out on this home.Similar Homes in Florissant, MO
Home Values in the Area
Average Home Value in this Area
Purchase History
| Date | Buyer | Sale Price | Title Company |
|---|---|---|---|
| Mcelrath Alisha | $159,900 | Copper Title Llc | |
| Mcelrath Alisha | -- | Copper Title |
Mortgage History
| Date | Status | Borrower | Loan Amount |
|---|---|---|---|
| Previous Owner | Mcelrath Alisha | $159,900 |
Property History
| Date | Event | Price | Change | Sq Ft Price |
|---|---|---|---|---|
| 01/29/2021 01/29/21 | Sold | -- | -- | -- |
| 12/09/2020 12/09/20 | Pending | -- | -- | -- |
| 12/08/2020 12/08/20 | Price Changed | $159,900 | -5.7% | $112 / Sq Ft |
| 11/14/2020 11/14/20 | For Sale | $169,500 | -- | $118 / Sq Ft |
Tax History Compared to Growth
Tax History
| Year | Tax Paid | Tax Assessment Tax Assessment Total Assessment is a certain percentage of the fair market value that is determined by local assessors to be the total taxable value of land and additions on the property. | Land | Improvement |
|---|---|---|---|---|
| 2023 | $2,771 | $30,730 | $3,080 | $27,650 |
| 2022 | $2,415 | $22,840 | $3,990 | $18,850 |
| 2021 | $2,310 | $22,840 | $3,990 | $18,850 |
| 2020 | $2,098 | $19,590 | $3,530 | $16,060 |
| 2019 | $2,068 | $19,590 | $3,530 | $16,060 |
| 2018 | $2,051 | $17,940 | $2,450 | $15,490 |
| 2017 | $2,048 | $17,940 | $2,450 | $15,490 |
| 2016 | $2,104 | $18,090 | $2,760 | $15,330 |
| 2015 | $2,056 | $18,090 | $2,760 | $15,330 |
| 2014 | $1,847 | $16,150 | $3,020 | $13,130 |
Agents Affiliated with this Home
-
Angela Thomas

Seller's Agent in 2021
Angela Thomas
Berkshire Hathway Home Services
(314) 497-4430
42 in this area
109 Total Sales
-
Chancellor Wiley

Buyer's Agent in 2021
Chancellor Wiley
Worth Clark Realty
(314) 267-7000
16 in this area
80 Total Sales
Map
Source: MARIS MLS
MLS Number: MIS20080267
APN: 08G-33-0111
- 5199 Cheltenham Rd
- 4972 Bristol Rock Rd
- 11675 Helenoak Dr
- 5 Calderabby Rd
- 12250 Old Halls Ferry Rd
- 11625 Latonka Trail
- 11630 Carolview Dr
- 5372 Priorybrook Rd
- 11735 Old Halls Ferry Rd
- 4625 Parker Rd
- 11869 Galba Dr
- 4493 Caracalla Dr
- 11518 Galba Dr
- 4483 Remus Dr
- 12860 Old Halls Ferry Rd
- 11615 Mehl Ave
- 4429 Papal Dr
- 13030 Old Jamestown Rd
- 4373 Caracalla Dr
- 5432 Trailbend Dr
- 11 Brixworth Ct
- 12 Brixworth Ct
- 10 Brixworth Ct
- 4960 Kennewick Dr
- 13 Brixworth Ct
- 4980 Kennewick Dr
- 8 Brixworth Ct
- 4940 Kennewick Dr
- 9 Brixworth Ct
- 5000 Kennewick Dr
- 14 Bridekirk Ct
- 7 Brixworth Ct
- 4920 Kennewick Dr
- 21 Bridekirk Ct
- 15 Bridekirk Ct
- 5020 Kennewick Dr
- 6 Brixworth Ct
- 4955 Kennewick Dr
- 12215 Centerbrook Dr
- 22 Brixworth Ct
