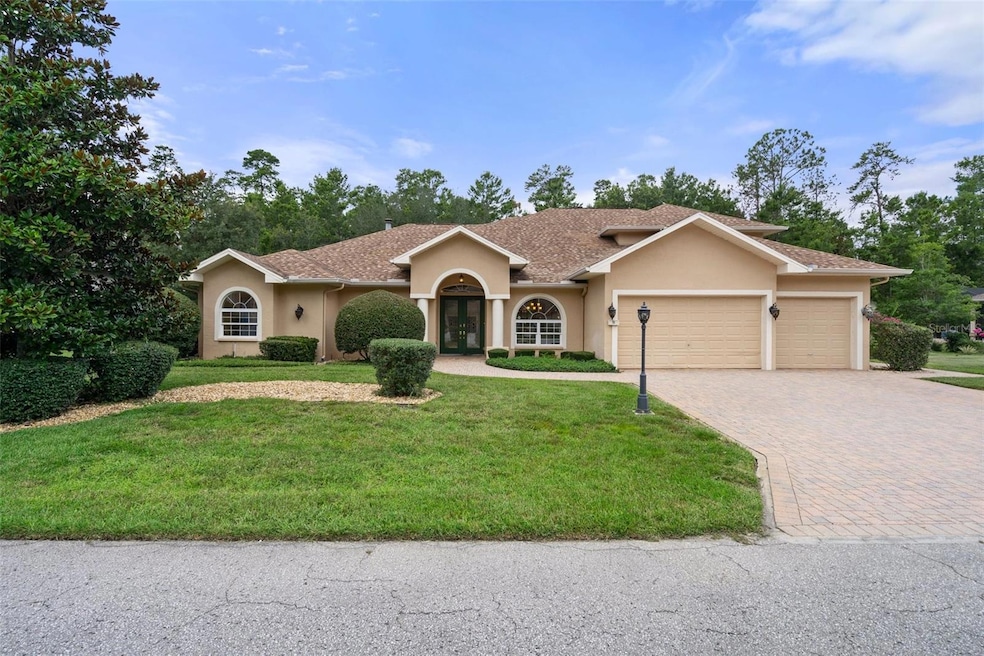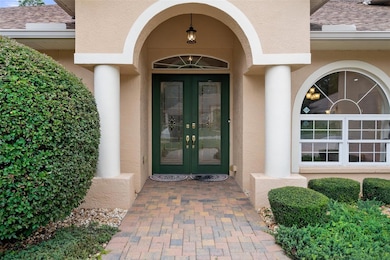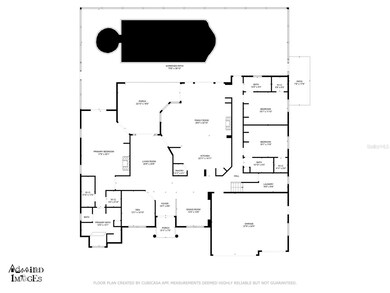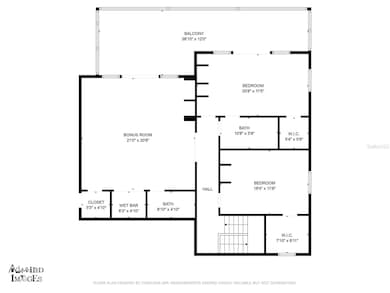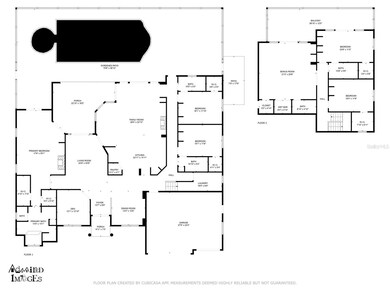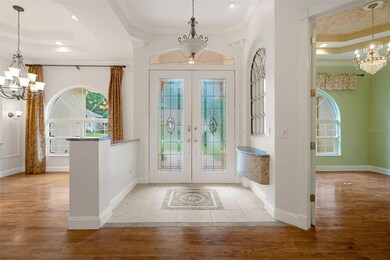11 Browallia Ct Unit 26 Homosassa, FL 34446
Oak Village at Sugarmill Woods NeighborhoodHighlights
- In Ground Pool
- Main Floor Primary Bedroom
- Family Room Off Kitchen
- Wood Flooring
- High Ceiling
- 3 Car Attached Garage
About This Home
Welcome to your Florida getaway in Sugarmill Woods—this spacious and well-cared-for 5 bedroom, 5 bathroom pool home offers plenty of room to stretch out, relax, and enjoy everything Citrus County living has to offer.With over 4,700 sq. ft. of living space on a .28 acre lot, this home features a smart split floor plan that works well for large households, guests, or multi-generational needs. You’ll find real hardwood and travertine floors throughout the main areas, and the kitchen is designed to impress with granite countertops, stainless appliances, double ovens, a large island, and wood cabinetry with plenty of storage. It opens right into the family room, complete with a wood-burning fireplace and views of the screened-in lanai.The approx. 900 sq. ft. primary suite includes two walk-in closets, a soaker tub, separate shower, and its own private access to the pool area. Two downstairs guest rooms have walk-in closets and their own full bathrooms. Upstairs are two more bedrooms, two additional full baths, and a bonus room with a wet bar—perfect for a home theater, office, or game room.Step outside to your own backyard retreat: roughly 2,700 sq. ft. of screened space with a large pool, spa, koi pond, and tropical landscaping—all tucked behind mature trees for extra privacy. A new roof will be installed prior to move-in. Laundry room is just off the 3-car garage and offers additional storage.Located just minutes from the Suncoast Parkway, shopping, dining, and only 15 minutes to Homosassa Springs. Rent includes lawn and pool care.
Home Details
Home Type
- Single Family
Est. Annual Taxes
- $8,911
Year Built
- Built in 2005
Lot Details
- 0.28 Acre Lot
- Lot Dimensions are 108x120
Parking
- 3 Car Attached Garage
Interior Spaces
- 4,731 Sq Ft Home
- 2-Story Property
- High Ceiling
- Ceiling Fan
- Family Room Off Kitchen
- Wood Flooring
- Laundry Room
Kitchen
- Range
- Dishwasher
Bedrooms and Bathrooms
- 5 Bedrooms
- Primary Bedroom on Main
- Walk-In Closet
- 5 Full Bathrooms
Pool
- In Ground Pool
- In Ground Spa
Outdoor Features
- Screened Patio
Utilities
- Central Air
- Heating Available
- Cable TV Available
Listing and Financial Details
- Residential Lease
- Security Deposit $3,500
- Property Available on 5/23/25
- The owner pays for grounds care, pool maintenance
- $50 Application Fee
- Assessor Parcel Number 18E-20S-13-0020-02000-0260
Community Details
Overview
- Property has a Home Owners Association
- Sugarmill Woods HOA
- Sugarmill Woods Oak Village Subdivision
Pet Policy
- Pet Deposit $500
- 1 Pet Allowed
Map
Source: Stellar MLS
MLS Number: W7875816
APN: 18E-20S-13-0020-02000-0260
- 17 Saintpaulia St
- 6 S Oak Village Blvd
- 23 Browallia Ct
- 24 Browallia Ct
- 10 Daisy St
- 1 Oak Village Blvd
- 18 Saintpaulia St
- 16 Saintpaulia St
- 27 Oak Village Blvd S
- 1 Plumbago Dr
- 14 Dracaena Ct
- 1 Dracaena Ct
- 15 Oak Village Blvd
- 39 Bells of Ireland Ct
- 41 Bells of Ireland Ct
- 6 Bellis Ct
- 27 Village Center Dr
- 42 Village Center Dr
- 40 Village Center Dr
- 25 Village Center Dr
