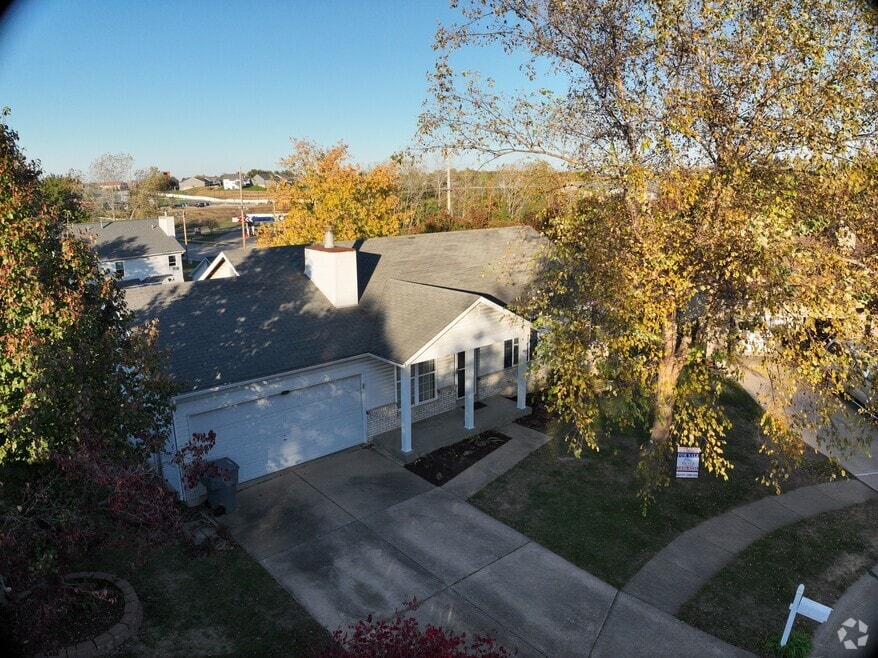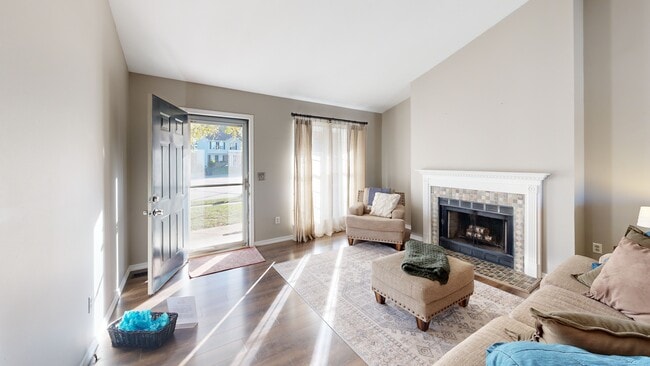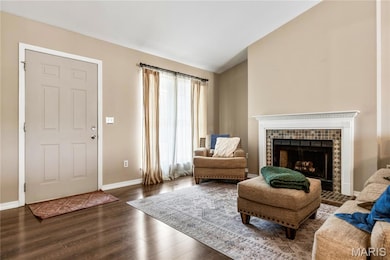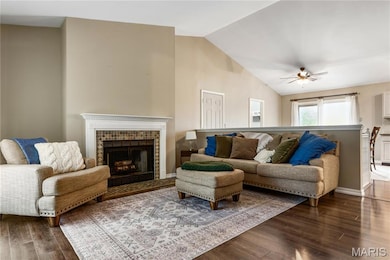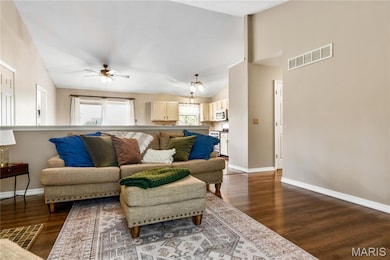
11 Bryan Valley Ct O Fallon, MO 63366
Estimated payment $2,034/month
Highlights
- Hot Property
- Deck
- Vaulted Ceiling
- Cornwall-on-Hudson Elementary School Rated A
- Recreation Room
- Ranch Style House
About This Home
Step into this gorgeous O'Fallon listing and fall in love with its charm! 11 Bryan Valley Court is a modern 3 bedroom, 2.5 bath ranch home with a finished walk-out lower level located on a cul-de-sac lot! On the main level, you'll find the spacious Great Room with vaulted ceilings, luxury vinyl plank flooring, and a gas fireplace with a charming wood mantle & stone design. From there, step into the Kitchen - Breakfast Room combo, flooded with natural light from the glass doors accessing the deck, fitted with luxury vinyl plank and modern lighting fixtures, and stainless steel appliances speak for themselves along with light wood cabinets & a complementary backsplash. You'll also find the Main Floor Laundry room. The Primary Bedroom & Bathroom, Second & Third Bedrooms, and another Full Bathroom balance the main level. Moving on to the walk-out lower level which has much to offer, starting with a massive finished recreation area that includes a ceramic tiled bar area, bonus Half-Bath, as well as unfinished area to utilize as needed. Huge, tiered Deck overlooking your large, partially fenced yard. Did we mention covered front porch! This house is a must see, perfect for a multitude of buyers!
Home Details
Home Type
- Single Family
Est. Annual Taxes
- $3,174
Year Built
- Built in 1995
Lot Details
- 0.27 Acre Lot
- Lot Dimensions are 50 x 161 x 147 x 117
- Cul-De-Sac
- Partially Fenced Property
- Level Lot
- Back Yard
HOA Fees
- $5 Monthly HOA Fees
Parking
- 2 Car Attached Garage
- Front Facing Garage
- Driveway
Home Design
- Ranch Style House
- Traditional Architecture
- Brick Exterior Construction
- Shingle Roof
- Vinyl Siding
- Concrete Block And Stucco Construction
- Concrete Perimeter Foundation
Interior Spaces
- Bar
- Vaulted Ceiling
- Ceiling Fan
- Recessed Lighting
- Gas Log Fireplace
- Tilt-In Windows
- Blinds
- Sliding Doors
- Panel Doors
- Great Room with Fireplace
- Breakfast Room
- Combination Kitchen and Dining Room
- Recreation Room
Kitchen
- Free-Standing Gas Range
- Microwave
- Dishwasher
- Stainless Steel Appliances
- Solid Surface Countertops
- Disposal
Flooring
- Carpet
- Laminate
- Tile
- Luxury Vinyl Plank Tile
- Luxury Vinyl Tile
Bedrooms and Bathrooms
- 3 Bedrooms
Laundry
- Laundry Room
- Laundry on main level
- Washer and Dryer
Partially Finished Basement
- Walk-Out Basement
- Basement Ceilings are 8 Feet High
- Finished Basement Bathroom
Home Security
- Carbon Monoxide Detectors
- Fire and Smoke Detector
Outdoor Features
- Deck
Schools
- Crossroads Elem. Elementary School
- Frontier Middle School
- Liberty High School
Utilities
- Forced Air Heating and Cooling System
- Heating System Uses Natural Gas
- Single-Phase Power
- Natural Gas Connected
- Gas Water Heater
Listing and Financial Details
- Assessor Parcel Number 4-0053-7345-00-0160.0000000
Community Details
Overview
- Association fees include common area maintenance
- Bryan Valley Association
Amenities
- Common Area
3D Interior and Exterior Tours
Floorplans
Map
Home Values in the Area
Average Home Value in this Area
Tax History
| Year | Tax Paid | Tax Assessment Tax Assessment Total Assessment is a certain percentage of the fair market value that is determined by local assessors to be the total taxable value of land and additions on the property. | Land | Improvement |
|---|---|---|---|---|
| 2025 | $3,174 | $48,875 | -- | -- |
| 2023 | $3,175 | $44,986 | $0 | $0 |
| 2022 | $2,638 | $34,687 | $0 | $0 |
| 2021 | $2,592 | $34,051 | $0 | $0 |
| 2020 | $2,532 | $32,525 | $0 | $0 |
| 2019 | $2,376 | $32,525 | $0 | $0 |
| 2018 | $2,226 | $28,975 | $0 | $0 |
| 2017 | $2,192 | $28,975 | $0 | $0 |
| 2016 | $2,095 | $27,464 | $0 | $0 |
| 2015 | $2,085 | $27,464 | $0 | $0 |
| 2014 | $1,935 | $26,195 | $0 | $0 |
Property History
| Date | Event | Price | List to Sale | Price per Sq Ft |
|---|---|---|---|---|
| 11/03/2025 11/03/25 | For Sale | $335,000 | -- | $282 / Sq Ft |
Purchase History
| Date | Type | Sale Price | Title Company |
|---|---|---|---|
| Warranty Deed | $145,000 | -- | |
| Interfamily Deed Transfer | -- | -- | |
| Interfamily Deed Transfer | -- | -- | |
| Warranty Deed | -- | -- | |
| Warranty Deed | -- | -- |
Mortgage History
| Date | Status | Loan Amount | Loan Type |
|---|---|---|---|
| Open | $137,750 | Purchase Money Mortgage | |
| Previous Owner | $110,736 | FHA |
About the Listing Agent

Full-Time Realtor | Co-Owner at Meyer Real Estate | SRES® Designated
A licensed full-time Realtor since 2001 and co-owner of Meyer Real Estate, I bring over two decades of proven experience serving buyers and sellers throughout the Greater St. Louis and St. Charles markets. I hold the SRES® (Senior Real Estate Specialist) designation and specialize in a wide range of residential real estate services—including existing home sales, new construction, historic properties, investment
George's Other Listings
Source: MARIS MLS
MLS Number: MIS25073062
APN: 4-0053-7345-00-0160.0000000
- 219 Place
- 105 Columbia Meadows Ln
- 147 Columbia Meadows Ln
- 1 Grand Columbia @Columbia Meadows
- 1 Columbia @ Columbia Meadows
- 1 Grand Columbia II @ Columbia Meadows
- 145 Columbia Meadows Ln
- The Grand Magnolia Plan at Columbia Meadows
- The Grand Columbia Plan at Columbia Meadows
- The Grand Columbia II Plan at Columbia Meadows
- The Magnolia Plan at Columbia Meadows
- The Columbia Plan at Columbia Meadows
- 4 Challenger Ct
- 4 Challenger (Grand Columbia) Ct
- 1031 Turtle Creek Dr
- 116 Columbia Meadows Ln
- 136 Columbia Meadows Ln
- 1245 Summer Lynne Dr
- 1335 Shallow Lake Dr
- 33 Orchid Ct
- 941 Clubhouse Ln
- 217 Sword Lily Dr
- 239 Tyndale Dr
- 1309 Trading Post Ln
- 1 Savannah Garden Dr
- 56 W Ofallon
- 1000 Crown Jewel Cir
- 43 Westbrook Dr
- 100 Mia Rose Way
- 420 Morning Meadow Dr
- 825 Sanchos
- 200 Casalon Pkwy
- 210 Dogwood Prairie Dr
- 100 Big River Dr
- 1716 Springhill Dr
- 322 Burning Brook Dr
- 50 Stonewall Creek Ct
- 100 Big River Dr
- 333 Bramblett Hills
- 711 Levin Dr

