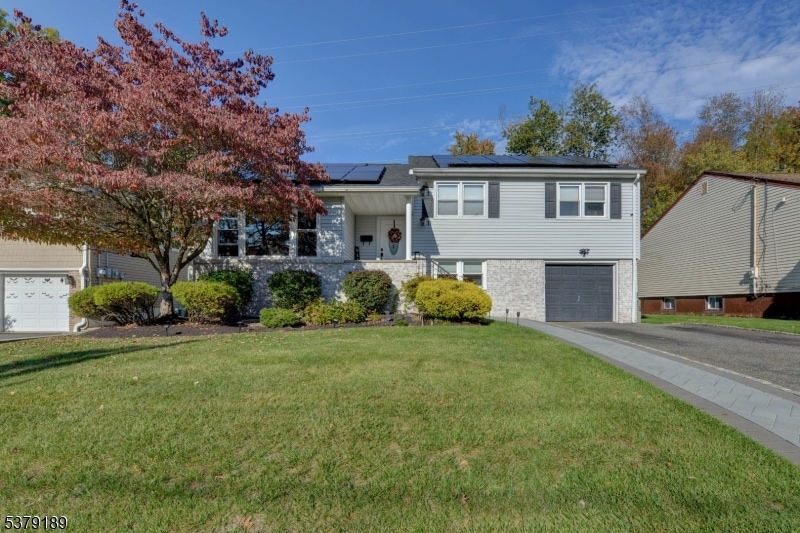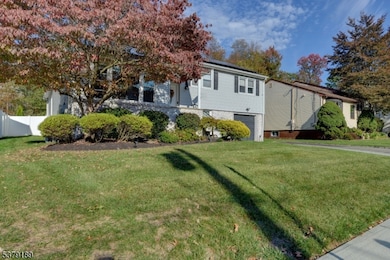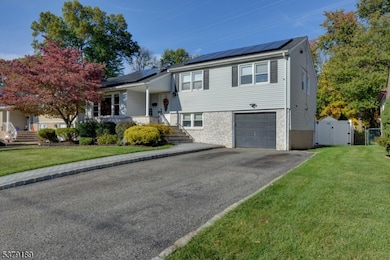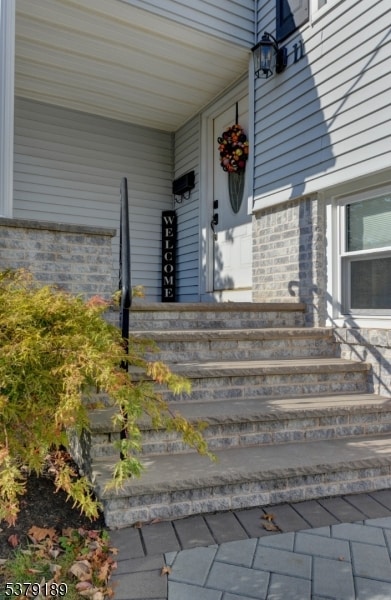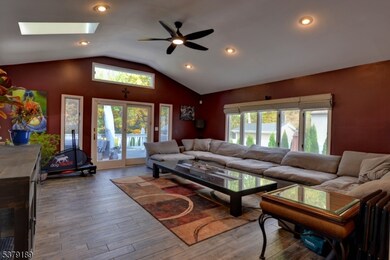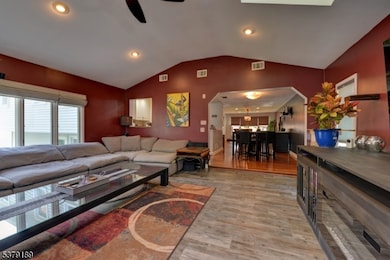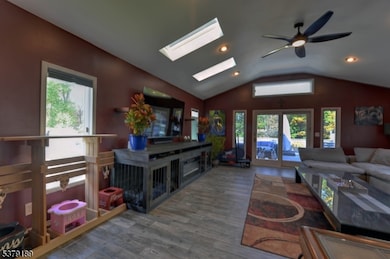11 Buckingham Rd West Orange, NJ 07052
Estimated payment $5,244/month
Highlights
- In Ground Pool
- Deck
- High Ceiling
- West Orange High School Rated A-
- Wood Flooring
- 2-minute walk to Joseph Minish Park
About This Home
Nestled on a tranquil residential street, this turn key split level home has it all. Updated kitchen with granite countertop and stainless steel appliances. Open concept living and dining areas offer a seamless flow throughout the main level. Three large bedrooms with a primary bedroom en-suite. All bathrooms updated in 2021 with heated floors. Wood and tile floors throughout. Lower level is finished with half bath, laundry room, gym and rec room/bedroom. Enjoy your own backyard retreat with plenty of space for friends and relaxation. Gather on the large deck for barbecues or unwind by your private salt water heated pool or in the comfort of a peaceful and private setting. Other updates include a new roof in 2022, Leaf filter gutter protection system for long-term protection and peace of mind,paver stones and new sidewalk. Home is also equipped with Alexa-enabled smart home technology,allowing you to control lighting with simple voice commands or Alexa app.SOLAR PANELS ARE OWNED, BUT FINANCED AND PAYMENTS WILL TRANSFER TO BUYER. SECURITY CAMERAS IN AND OUTSIDE OF PROPERTY. SALE CONTINGENT ON BUYERS FINDING NEW HOME, ACTIVELY LOOKING. BACK ON MARKET, BUYER WAS NOT ABLE TO SECURE FINANCING.
Listing Agent
REALTY EXECUTIVES EXCEPTIONAL Brokerage Phone: 973-985-9203 Listed on: 08/19/2025

Home Details
Home Type
- Single Family
Est. Annual Taxes
- $13,981
Year Built
- Built in 1956
Lot Details
- 8,712 Sq Ft Lot
- Level Lot
Parking
- 1 Car Attached Garage
- On-Street Parking
Home Design
- Brick Exterior Construction
- Vinyl Siding
- Tile
Interior Spaces
- High Ceiling
- Skylights
- Blinds
- Entrance Foyer
- Family Room
- Living Room
- Formal Dining Room
- Storage Room
- Home Gym
- Wood Flooring
Kitchen
- Breakfast Bar
- Gas Oven or Range
- Dishwasher
Bedrooms and Bathrooms
- 3 Bedrooms
- Primary bedroom located on second floor
- En-Suite Primary Bedroom
- Powder Room
- Separate Shower
Laundry
- Laundry Room
- Dryer
- Washer
Finished Basement
- Walk-Out Basement
- Sump Pump
Home Security
- Carbon Monoxide Detectors
- Fire and Smoke Detector
Outdoor Features
- In Ground Pool
- Deck
- Patio
- Storage Shed
Utilities
- Forced Air Heating and Cooling System
- Underground Utilities
- Gas Water Heater
Listing and Financial Details
- Assessor Parcel Number 1622-00155-0013-00038-0000-
Map
Home Values in the Area
Average Home Value in this Area
Tax History
| Year | Tax Paid | Tax Assessment Tax Assessment Total Assessment is a certain percentage of the fair market value that is determined by local assessors to be the total taxable value of land and additions on the property. | Land | Improvement |
|---|---|---|---|---|
| 2025 | $13,725 | $602,300 | $220,500 | $381,800 |
| 2024 | $13,725 | $298,500 | $103,100 | $195,400 |
| 2022 | $13,244 | $298,500 | $103,100 | $195,400 |
| 2021 | $12,997 | $298,500 | $103,100 | $195,400 |
| 2020 | $12,788 | $298,500 | $103,100 | $195,400 |
| 2019 | $12,421 | $298,500 | $103,100 | $195,400 |
| 2018 | $12,053 | $298,500 | $103,100 | $195,400 |
| 2017 | $11,898 | $298,500 | $103,100 | $195,400 |
| 2016 | $11,612 | $298,500 | $103,100 | $195,400 |
| 2015 | $11,394 | $298,500 | $103,100 | $195,400 |
| 2014 | $11,170 | $298,500 | $103,100 | $195,400 |
Property History
| Date | Event | Price | List to Sale | Price per Sq Ft | Prior Sale |
|---|---|---|---|---|---|
| 10/30/2025 10/30/25 | Pending | -- | -- | -- | |
| 10/20/2025 10/20/25 | Price Changed | $774,000 | 0.0% | -- | |
| 10/20/2025 10/20/25 | For Sale | $774,000 | +3.2% | -- | |
| 10/18/2025 10/18/25 | Off Market | $749,999 | -- | -- | |
| 09/10/2025 09/10/25 | Pending | -- | -- | -- | |
| 08/23/2025 08/23/25 | For Sale | $749,999 | +87.5% | -- | |
| 06/02/2015 06/02/15 | Sold | $399,900 | -- | -- | View Prior Sale |
Purchase History
| Date | Type | Sale Price | Title Company |
|---|---|---|---|
| Deed | $399,900 | None Available | |
| Deed | $123,500 | -- |
Source: Garden State MLS
MLS Number: 3982087
APN: 22-00155-13-00038
- 7 Buckingham Rd
- 18 Buckingham Rd
- 7 Cheshire Terrace
- 863 Pleasant Valley Way
- 163 Marion Dr
- 173 Marion Dr
- 145 Marion Dr Unit 145
- 7 Wessman Dr
- 24 Suburban Dr
- 129 Clarken Dr
- 129 Clarken Dr Unit 88
- 33 Clarken Dr
- 29 Carolina Ave
- 89 Clarken Dr
- 48 Clarken Dr Unit 48
- 48 Clarken Dr Unit 243
- 80 Blackburne Terrace
- 33 Mcguire Dr
- 18 Sunnyside Rd
- 66 Vacca Dr
